725 Vista Drive, Algonquin, Illinois 60102
$319,000
|
Sold
|
|
| Status: | Closed |
| Sqft: | 1,478 |
| Cost/Sqft: | $214 |
| Beds: | 3 |
| Baths: | 3 |
| Year Built: | 1978 |
| Property Taxes: | $6,013 |
| Days On Market: | 1691 |
| Lot Size: | 0,24 |
Description
Updated Ranch Home In Quiet Established Neighbohood. Almost 3000 sf including full finished basement of move in ready living. 3 Bedrooms on main level & 2 in basement with a full bathroom. Kitchen completely remodeled in 2017 with the latest upgrades including a beautiful large granite island for all to gather. Kitchen looks onto open connecting Vaulted Ceiling family room & cozy wood burning fireplace. Main floor living areas mostly flanked by real hardwood flooring. Both master & main level baths have also been updated in the past couple of years. Basement is made for entertaining as the custom built wetbar has seating for aprox. 8-10 & includes the bar frig. Plenty of room in this familyroom/recreation area for your games,pool table, massive couches & big screen TV's. Roof & Siding have been replaced with in the last 10 years. Furnace & Air were new in 2016. Expansive deck to relax or entertain on. Brand NEW concrete driveway & Newer Garage & Pella Front Door give this home extreme curb appeal. Located with in walking distance of K-8 schools, community pool, tennis courts, library, bike trails. Live in a neighborhood that is established & is close to the newly revitalized downtown area with so many great restaurants.
Property Specifics
| Single Family | |
| — | |
| Traditional | |
| 1978 | |
| Full | |
| — | |
| No | |
| 0.24 |
| Mc Henry | |
| Alta Vista | |
| — / Not Applicable | |
| None | |
| Public | |
| Public Sewer | |
| 11127713 | |
| 1934452015 |
Nearby Schools
| NAME: | DISTRICT: | DISTANCE: | |
|---|---|---|---|
|
Grade School
Eastview Elementary School |
300 | — | |
|
Middle School
Algonquin Middle School |
300 | Not in DB | |
|
High School
Dundee-crown High School |
300 | Not in DB | |
Property History
| DATE: | EVENT: | PRICE: | SOURCE: |
|---|---|---|---|
| 29 Jun, 2021 | Sold | $319,000 | MRED MLS |
| 24 Jun, 2021 | Under contract | $315,900 | MRED MLS |
| 18 Jun, 2021 | Listed for sale | $315,900 | MRED MLS |
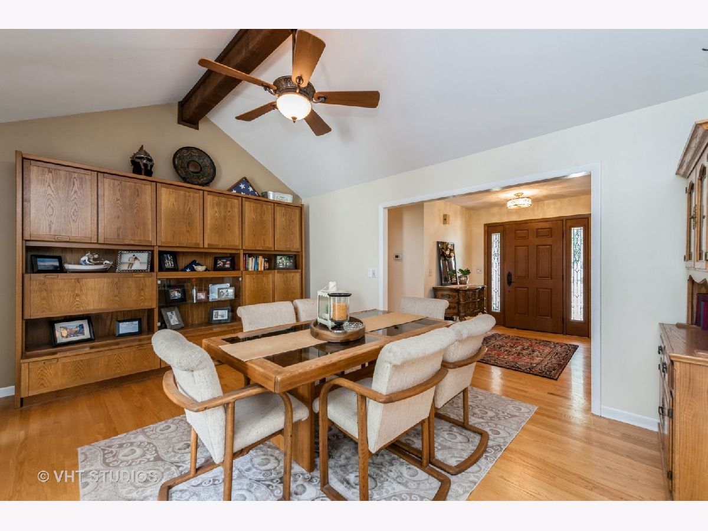
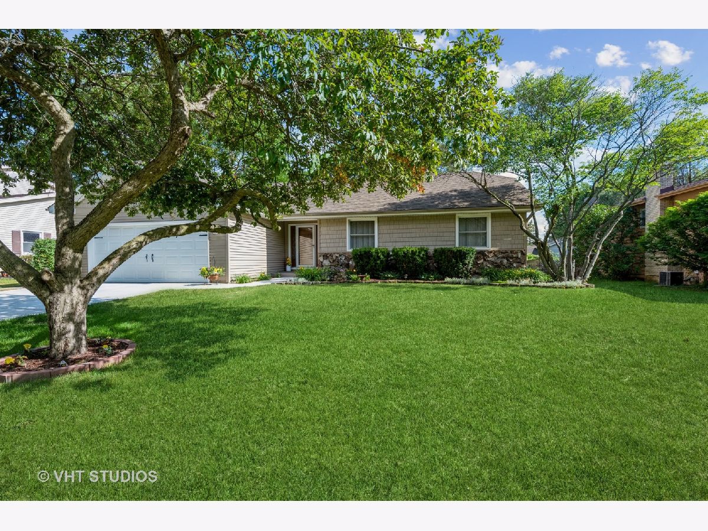
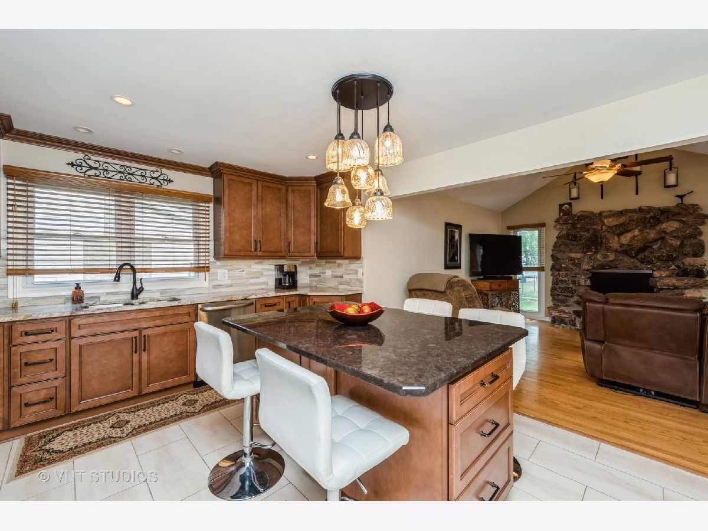
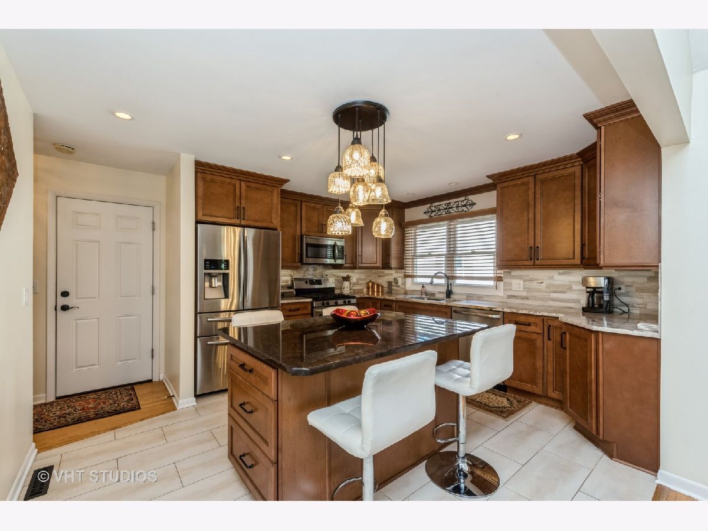
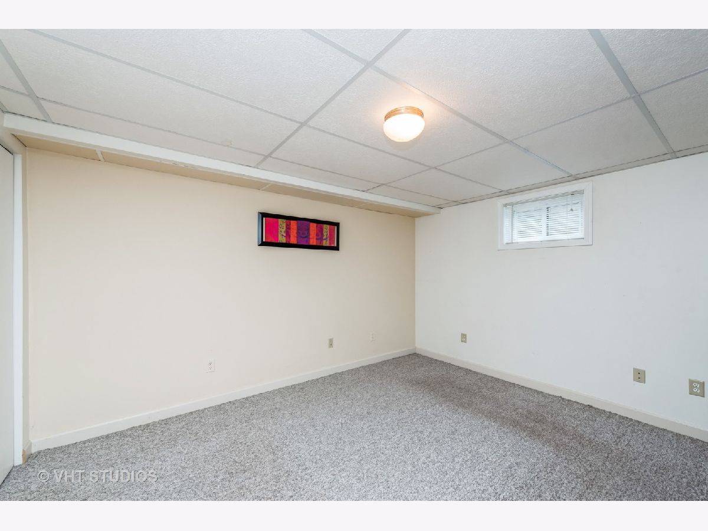

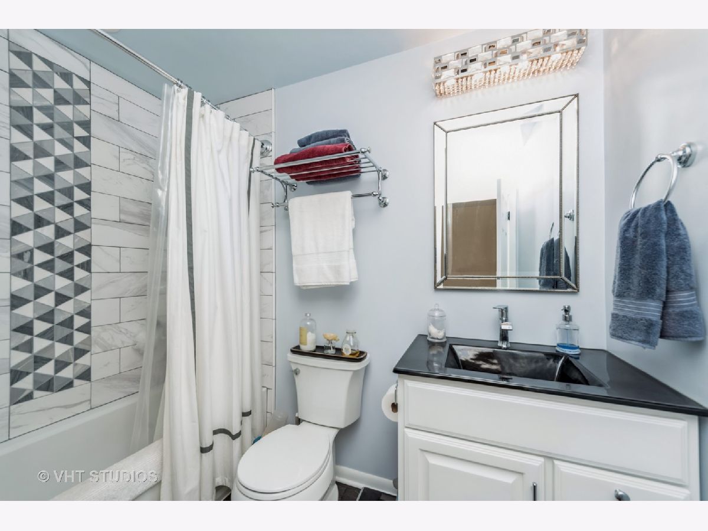

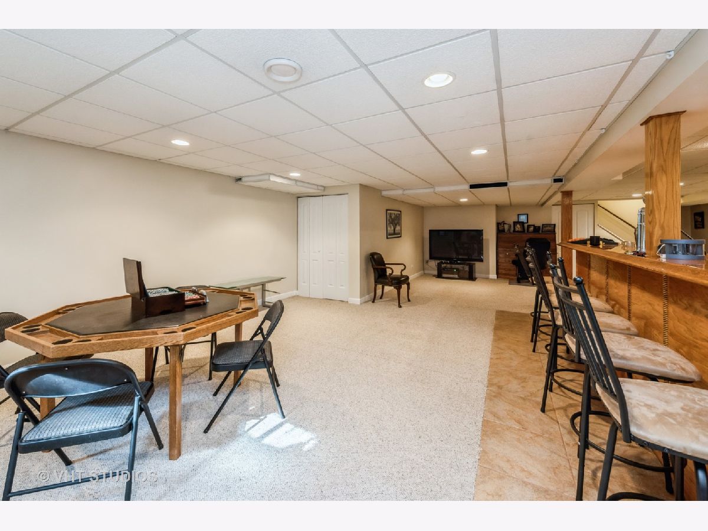



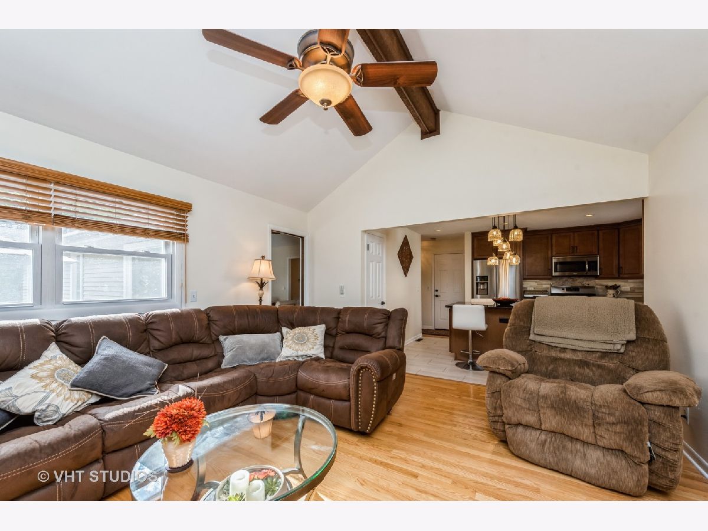
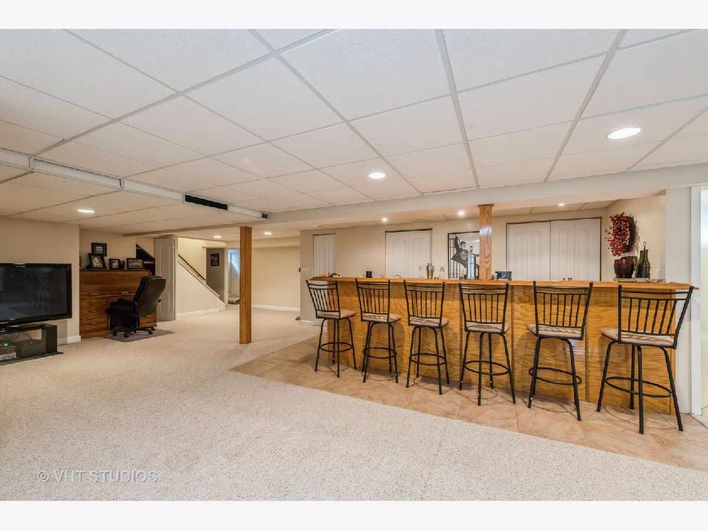

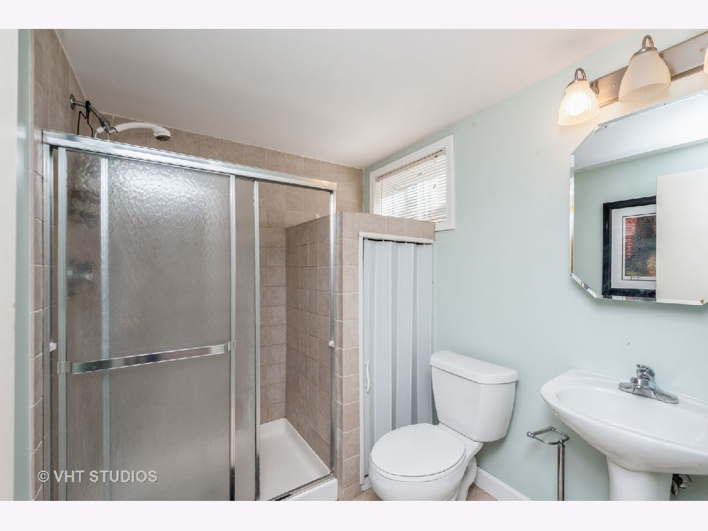
Room Specifics
Total Bedrooms: 5
Bedrooms Above Ground: 3
Bedrooms Below Ground: 2
Dimensions: —
Floor Type: Carpet
Dimensions: —
Floor Type: Carpet
Dimensions: —
Floor Type: Carpet
Dimensions: —
Floor Type: —
Full Bathrooms: 3
Bathroom Amenities: —
Bathroom in Basement: 1
Rooms: Utility Room-Lower Level,Bedroom 5
Basement Description: Finished,Rec/Family Area,Storage Space
Other Specifics
| 2 | |
| Concrete Perimeter | |
| Concrete | |
| Deck | |
| — | |
| 80 X 130 | |
| Full | |
| Full | |
| Vaulted/Cathedral Ceilings, Bar-Wet, Hardwood Floors, First Floor Bedroom, First Floor Full Bath, Built-in Features, Some Carpeting, Drapes/Blinds, Granite Counters, Separate Dining Room | |
| Range, Microwave, Dishwasher, Refrigerator, Bar Fridge, Washer, Dryer, Disposal, Stainless Steel Appliance(s), Water Softener, Water Softener Owned | |
| Not in DB | |
| Park, Pool, Tennis Court(s), Curbs, Sidewalks, Street Lights, Street Paved | |
| — | |
| — | |
| Wood Burning |
Tax History
| Year | Property Taxes |
|---|---|
| 2021 | $6,013 |
Contact Agent
Nearby Similar Homes
Nearby Sold Comparables
Contact Agent
Listing Provided By
Baird & Warner










