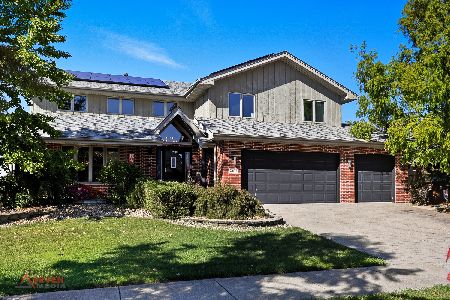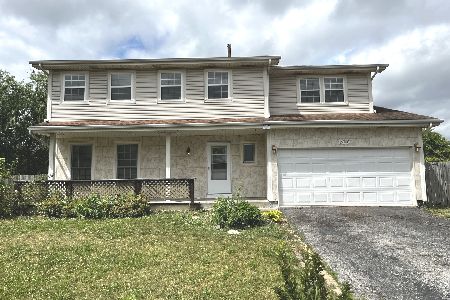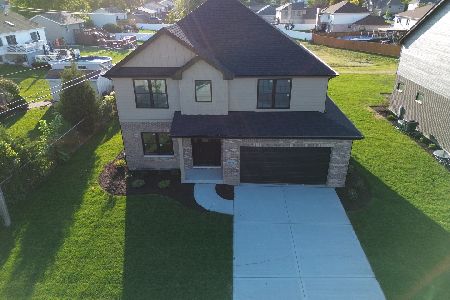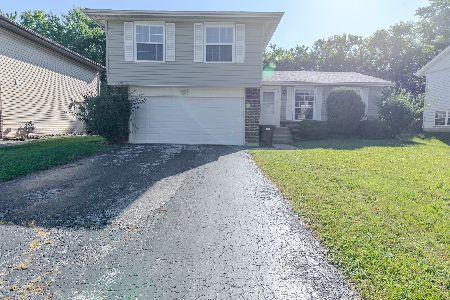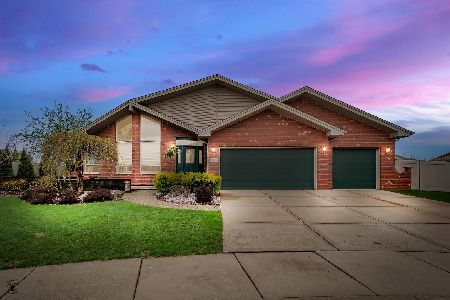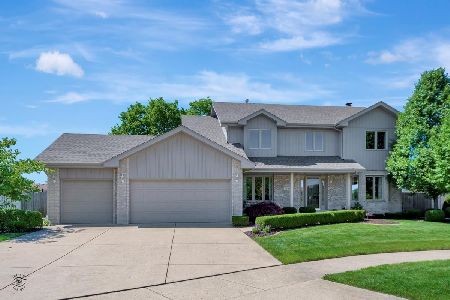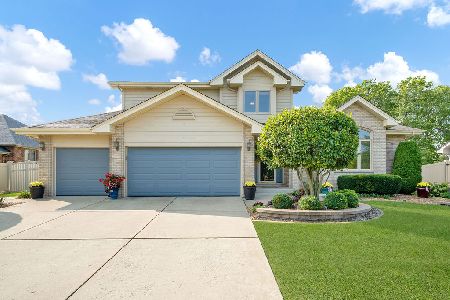7353 Ridgefield Lane, Tinley Park, Illinois 60487
$312,450
|
Sold
|
|
| Status: | Closed |
| Sqft: | 3,339 |
| Cost/Sqft: | $97 |
| Beds: | 5 |
| Baths: | 3 |
| Year Built: | 2005 |
| Property Taxes: | $11,019 |
| Days On Market: | 3816 |
| Lot Size: | 0,33 |
Description
Amazing 5 bdrm house in desirable Brookside Glen with front porch and 3 car garage. Beautiful 2 story foyer that overlooks the living room, formal dining room, and family room w/ a brick fireplace. 5th Bdrm/Office, bathroom and laundry room on main entry level. Unfinished basement for added space. Very close to shopping, entertainment, major highways, and LincolnWay school district. Home is move in ready!
Property Specifics
| Single Family | |
| — | |
| — | |
| 2005 | |
| Partial | |
| — | |
| No | |
| 0.33 |
| Will | |
| Brookside Glen | |
| 25 / Annual | |
| None | |
| Public | |
| Public Sewer | |
| 08942687 | |
| 1909122030260000 |
Nearby Schools
| NAME: | DISTRICT: | DISTANCE: | |
|---|---|---|---|
|
High School
Lincoln-way Central High School |
210 | Not in DB | |
Property History
| DATE: | EVENT: | PRICE: | SOURCE: |
|---|---|---|---|
| 17 Jul, 2015 | Sold | $312,450 | MRED MLS |
| 3 Jun, 2015 | Under contract | $324,900 | MRED MLS |
| 2 Jun, 2015 | Listed for sale | $324,900 | MRED MLS |
Room Specifics
Total Bedrooms: 5
Bedrooms Above Ground: 5
Bedrooms Below Ground: 0
Dimensions: —
Floor Type: Carpet
Dimensions: —
Floor Type: Carpet
Dimensions: —
Floor Type: Carpet
Dimensions: —
Floor Type: —
Full Bathrooms: 3
Bathroom Amenities: Double Sink
Bathroom in Basement: 0
Rooms: Bedroom 5
Basement Description: Unfinished
Other Specifics
| 3 | |
| Concrete Perimeter | |
| Concrete | |
| Patio, Porch, Storms/Screens | |
| Cul-De-Sac | |
| 14303 | |
| — | |
| Full | |
| Vaulted/Cathedral Ceilings, Skylight(s), First Floor Bedroom, First Floor Laundry, First Floor Full Bath | |
| Double Oven, Range, Microwave, Dishwasher | |
| Not in DB | |
| Sidewalks, Street Lights, Street Paved | |
| — | |
| — | |
| — |
Tax History
| Year | Property Taxes |
|---|---|
| 2015 | $11,019 |
Contact Agent
Nearby Similar Homes
Nearby Sold Comparables
Contact Agent
Listing Provided By
Keller Williams Preferred Realty

