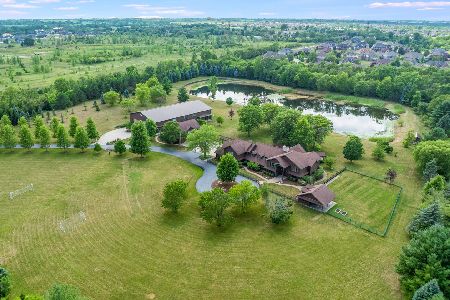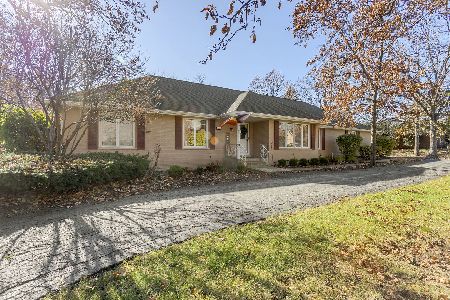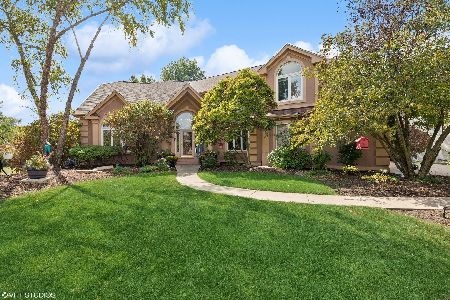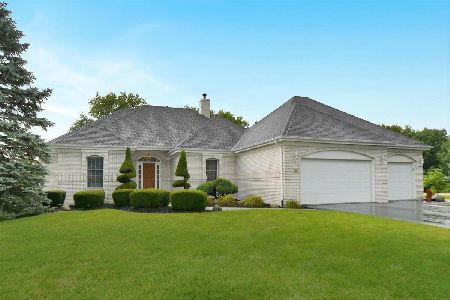7359 Southwick Drive, Frankfort, Illinois 60423
$430,000
|
Sold
|
|
| Status: | Closed |
| Sqft: | 3,138 |
| Cost/Sqft: | $134 |
| Beds: | 4 |
| Baths: | 4 |
| Year Built: | 1995 |
| Property Taxes: | $10,234 |
| Days On Market: | 1996 |
| Lot Size: | 0,00 |
Description
Gorgeous one of a kind 4 bedroom, 4 bathroom home in Frankfort backing up to a forest preserve. Vaulted ceilings throughout the first floor. Beautiful pillared foyer flowing into the living room and separate formal dining room with brand new hardwood flooring. Huge open concept kitchen with SS appliances, granite countertops, massive center island with cooktop, and separate wet bar. Kitchen opens up to the impressive family room with vaulted ceilings and new HW floors. Step out of the family room onto the spacious composite deck which overlooks the paver patio and has a stunning view into the forest preserve. Separate den, half bathroom and utility room also located on the first floor. Upstairs you will find the master suite with an impressive walk-in closet made by California closets. Master bath with separate vanities and steam shower with multiple heads. Laundry room located on the 2nd floor across from the 2nd full bathroom with a jetted bathtub and separate shower. Three additional spacious bedrooms also located on the 2nd floor, one featuring a walk-in California closet. In the finished basement is a private billiards room with a wet bar. Additional living space and half bathroom also located in the basement. Speaker system throughout, central vac system, sprinkler system and Alarm based smart home system. Home has 3 car garage, two AC units, two furnaces, three water heaters and a new sump pump. Home Warranty is included!
Property Specifics
| Single Family | |
| — | |
| — | |
| 1995 | |
| Full | |
| — | |
| No | |
| — |
| Will | |
| — | |
| 150 / Annual | |
| None | |
| Public | |
| Public Sewer | |
| 10714365 | |
| 1909362010040000 |
Property History
| DATE: | EVENT: | PRICE: | SOURCE: |
|---|---|---|---|
| 28 Feb, 2013 | Sold | $370,000 | MRED MLS |
| 19 Jan, 2013 | Under contract | $399,000 | MRED MLS |
| 6 Aug, 2012 | Listed for sale | $399,000 | MRED MLS |
| 29 Jul, 2020 | Sold | $430,000 | MRED MLS |
| 26 Jun, 2020 | Under contract | $419,500 | MRED MLS |
| 24 Jun, 2020 | Listed for sale | $419,500 | MRED MLS |
| 12 Nov, 2024 | Sold | $575,000 | MRED MLS |
| 29 Sep, 2024 | Under contract | $575,000 | MRED MLS |
| 26 Sep, 2024 | Listed for sale | $575,000 | MRED MLS |
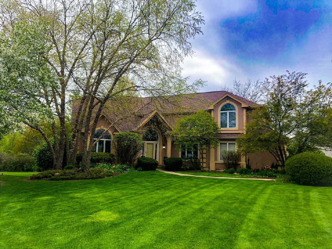
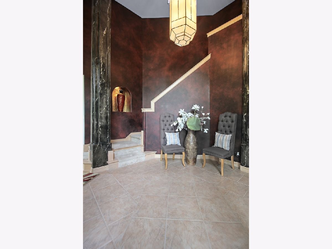
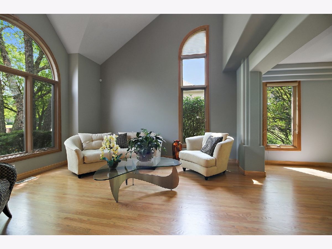
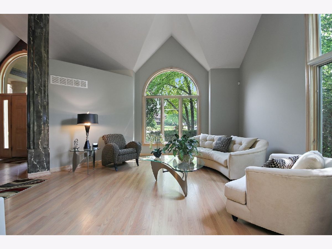
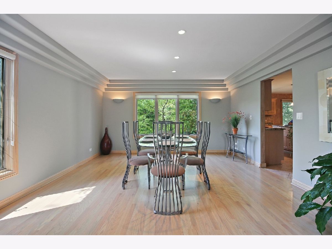
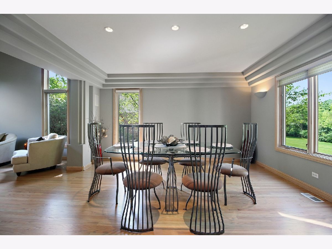
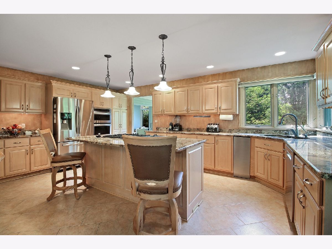
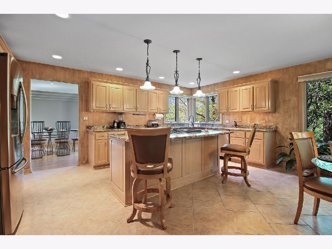
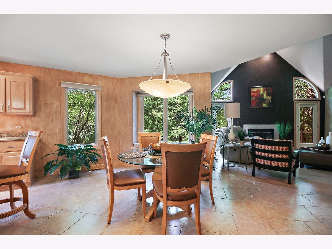
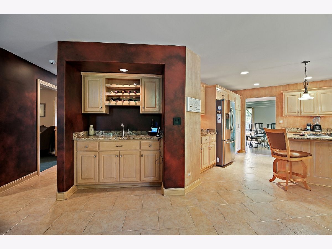
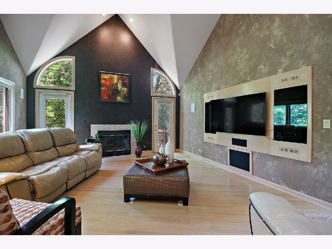
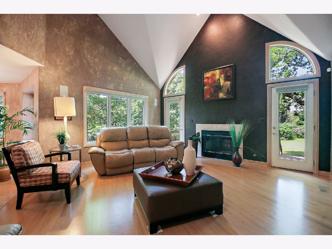
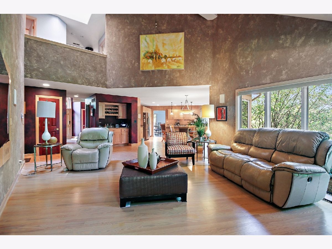
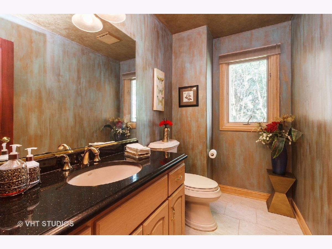
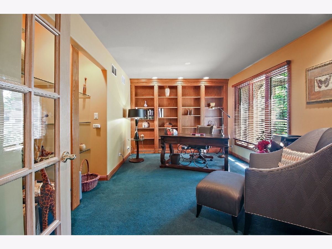
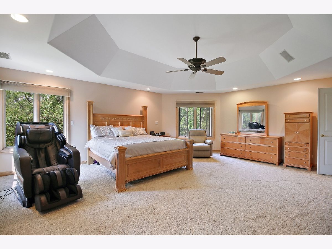
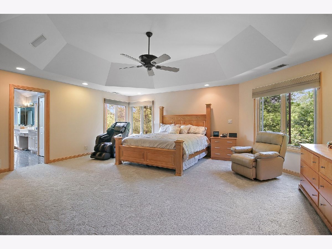
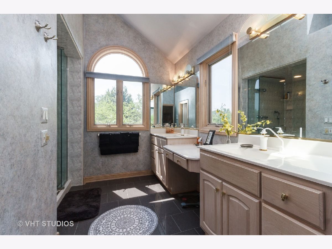
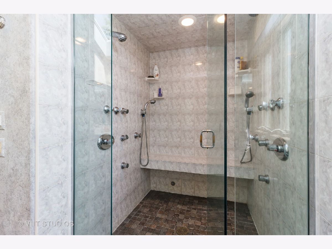
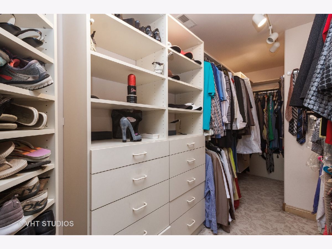
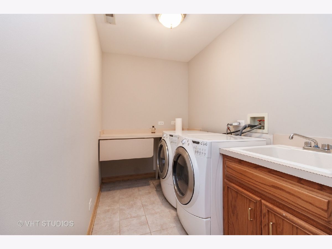
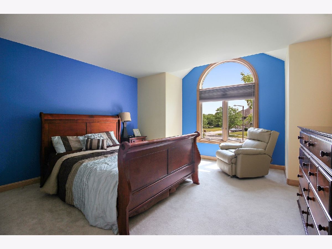
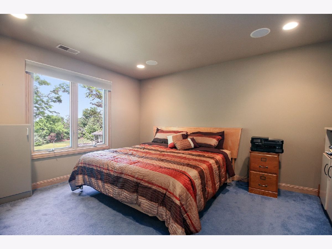
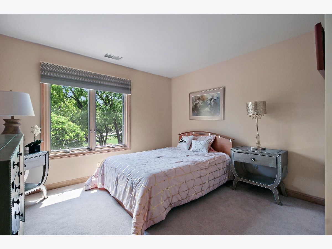
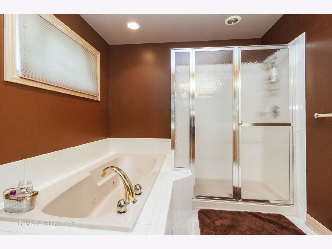
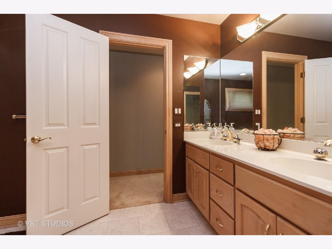
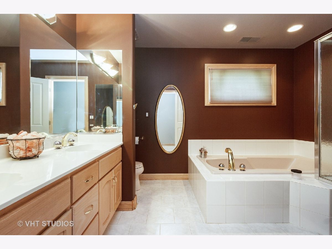
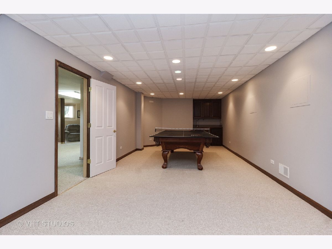
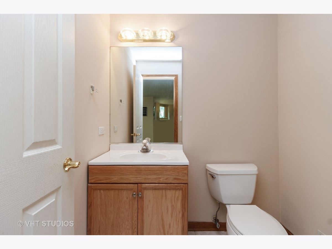
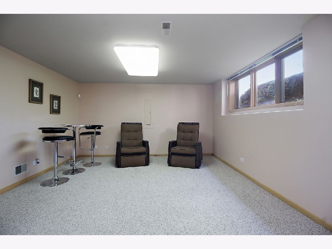
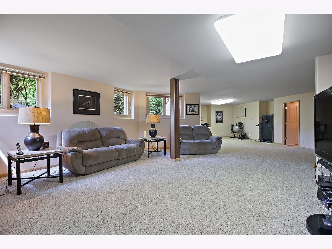
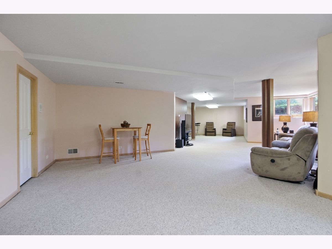
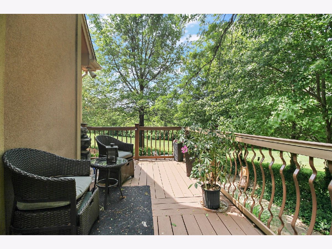
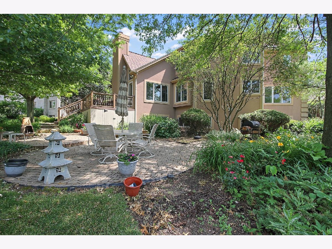
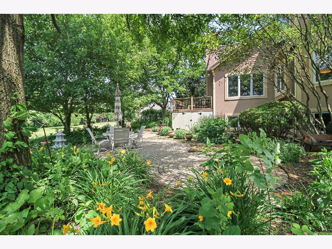
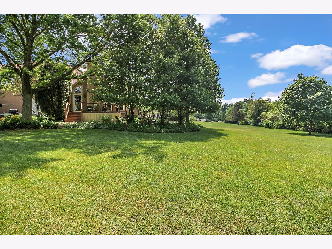
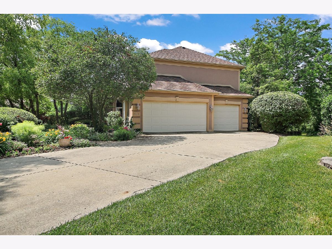
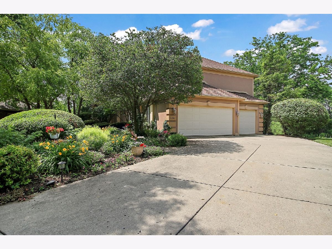
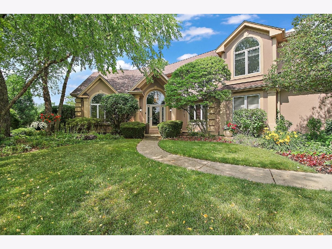
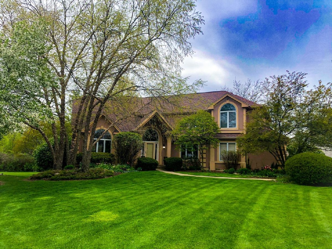
Room Specifics
Total Bedrooms: 4
Bedrooms Above Ground: 4
Bedrooms Below Ground: 0
Dimensions: —
Floor Type: Carpet
Dimensions: —
Floor Type: Carpet
Dimensions: —
Floor Type: Carpet
Full Bathrooms: 4
Bathroom Amenities: Whirlpool,Separate Shower,Steam Shower,Double Sink
Bathroom in Basement: 1
Rooms: Den,Game Room,Family Room
Basement Description: Finished
Other Specifics
| 3 | |
| — | |
| — | |
| Deck, Patio, Dog Run | |
| Forest Preserve Adjacent | |
| 18488 | |
| — | |
| Full | |
| Vaulted/Cathedral Ceilings, Bar-Wet, Hardwood Floors, Second Floor Laundry, Walk-In Closet(s) | |
| Cooktop | |
| Not in DB | |
| — | |
| — | |
| — | |
| — |
Tax History
| Year | Property Taxes |
|---|---|
| 2013 | $10,142 |
| 2020 | $10,234 |
| 2024 | $12,970 |
Contact Agent
Nearby Similar Homes
Nearby Sold Comparables
Contact Agent
Listing Provided By
Baird & Warner

