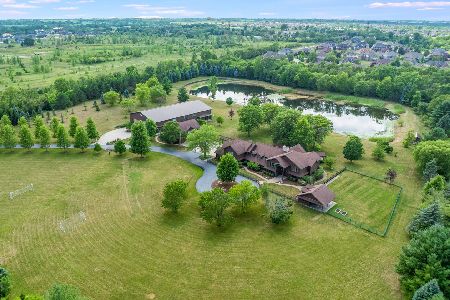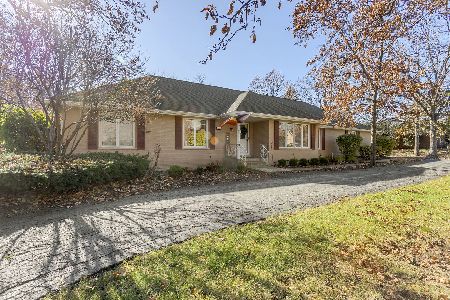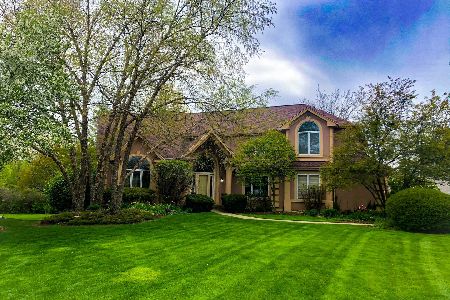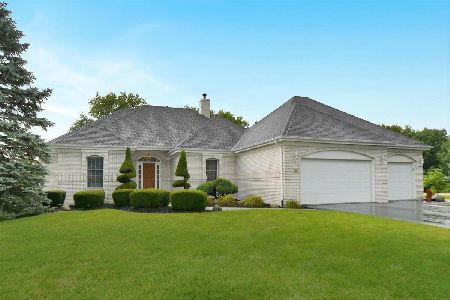7365 Southwick Drive, Frankfort, Illinois 60423
$405,000
|
Sold
|
|
| Status: | Closed |
| Sqft: | 3,286 |
| Cost/Sqft: | $128 |
| Beds: | 5 |
| Baths: | 4 |
| Year Built: | 1998 |
| Property Taxes: | $11,115 |
| Days On Market: | 2857 |
| Lot Size: | 0,51 |
Description
BEAUTIFULLY APPOINTED Frankfort home on 1/2 ACRE LOT backs onto FOREST PRESERVE! ~ Abundant space includes 6 BEDROOMS, 4 BATHS, FINISHED LOOKOUT BASEMENT, 3-CAR GARAGE, oversized lot ~ Kitchen features NEW GRANITE COUNTERS, ISLAND, breakfast bar, SS frig, built-in appliances ~ Cozy up to the FIREPLACE in the SPACIOUS FAMILY ROOM, french doors lead to living room ~ HUGE MASTER BEDROOM SUITE includes ample WALK-IN CLOSET, spa bathroom w/WHIRLPOOL SOAKING TUB, double sinks, separate shower ~ All additional bedrooms offer good space, 2 HAVE WALK-IN CLOSETS, MAIN FLOOR BEDROOM for guests/related living ~ SCENIC VIEWS of WOODED area & WILDLIFE in your own backyard, entertain on the MULTI-TIERED DECK & screened GAZEBO ~ NEW/newer: WINDOWS throughout, FURNACES, A/C UNIT, washer, dryer, microwave ~ IN PRISTINE CONDITION w/gleaming HARDWOOD floors, NEW CARPETING, fresh paint, SPOTLESS ~ Located in QUIET Southwick subdivision, CONVENIENT TO x-ways/Metra/shopping/dining ~ SERENITY IS YOURS!
Property Specifics
| Single Family | |
| — | |
| Traditional | |
| 1998 | |
| Full | |
| — | |
| No | |
| 0.51 |
| Will | |
| Southwick | |
| 150 / Annual | |
| Other | |
| Public | |
| Public Sewer | |
| 09857090 | |
| 1909362010030000 |
Nearby Schools
| NAME: | DISTRICT: | DISTANCE: | |
|---|---|---|---|
|
Grade School
Grand Prairie Elementary School |
157C | — | |
|
Middle School
Chelsea Elementary School |
157C | Not in DB | |
|
High School
Lincoln-way East High School |
210 | Not in DB | |
Property History
| DATE: | EVENT: | PRICE: | SOURCE: |
|---|---|---|---|
| 29 Jun, 2012 | Sold | $320,000 | MRED MLS |
| 26 Jun, 2012 | Under contract | $329,900 | MRED MLS |
| — | Last price change | $339,900 | MRED MLS |
| 14 Nov, 2011 | Listed for sale | $339,000 | MRED MLS |
| 6 Jun, 2018 | Sold | $405,000 | MRED MLS |
| 6 Apr, 2018 | Under contract | $419,000 | MRED MLS |
| — | Last price change | $439,900 | MRED MLS |
| 14 Feb, 2018 | Listed for sale | $439,900 | MRED MLS |
Room Specifics
Total Bedrooms: 6
Bedrooms Above Ground: 5
Bedrooms Below Ground: 1
Dimensions: —
Floor Type: Carpet
Dimensions: —
Floor Type: Carpet
Dimensions: —
Floor Type: Carpet
Dimensions: —
Floor Type: —
Dimensions: —
Floor Type: —
Full Bathrooms: 4
Bathroom Amenities: Whirlpool,Separate Shower,Double Sink,Soaking Tub
Bathroom in Basement: 1
Rooms: Bedroom 5,Bedroom 6,Eating Area,Foyer,Office,Recreation Room,Storage,Walk In Closet
Basement Description: Finished
Other Specifics
| 3.5 | |
| Concrete Perimeter | |
| Concrete | |
| Deck, Gazebo | |
| Forest Preserve Adjacent | |
| 39X39X200X108X43X210 | |
| — | |
| Full | |
| Vaulted/Cathedral Ceilings, Skylight(s), Hardwood Floors, First Floor Bedroom, First Floor Laundry, First Floor Full Bath | |
| Double Oven, Range, Microwave, Dishwasher, High End Refrigerator, Washer, Dryer | |
| Not in DB | |
| Sidewalks, Street Lights, Street Paved | |
| — | |
| — | |
| Gas Log |
Tax History
| Year | Property Taxes |
|---|---|
| 2012 | $10,999 |
| 2018 | $11,115 |
Contact Agent
Nearby Similar Homes
Nearby Sold Comparables
Contact Agent
Listing Provided By
RE/MAX Synergy








