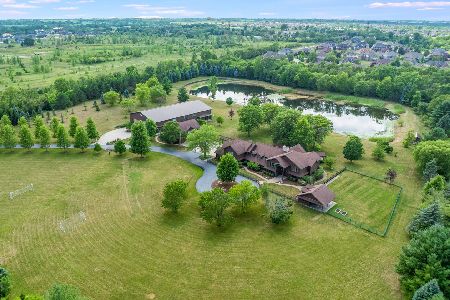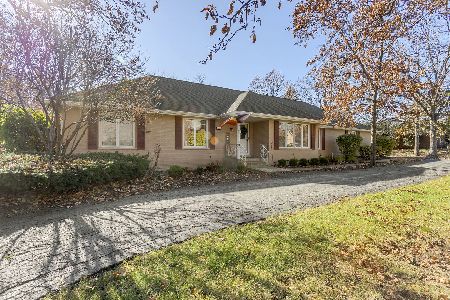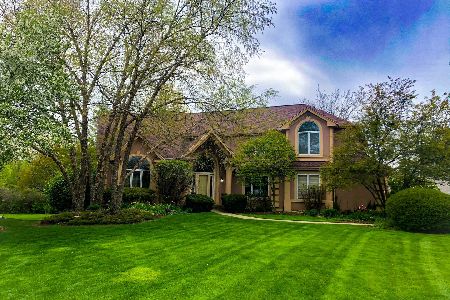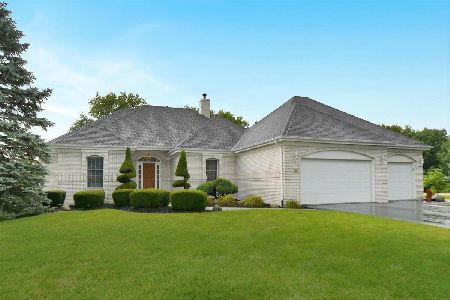7359 Southwick Drive, Frankfort, Illinois 60423
$575,000
|
Sold
|
|
| Status: | Closed |
| Sqft: | 3,138 |
| Cost/Sqft: | $183 |
| Beds: | 4 |
| Baths: | 4 |
| Year Built: | 1995 |
| Property Taxes: | $12,970 |
| Days On Market: | 441 |
| Lot Size: | 0,00 |
Description
The perfect amount of everything you could want in a home! Updated, contemporary luxury on a charming block surrounded by a lush forest preserve. This absolutely move-in ready home has been thoughtfully updated and upgraded. Step inside to find a dramatic, 2 story foyer open to a sun-drenched living room and dining room, followed by a spacious office full bathroom and custom mudroom off the garage. The 2 story family room features vaulted ceilings, tiled fireplace w/ bespoke mantel, custom media center, and is open to the kitchen. The kitchen has everything: updated appliances, quartz countertops, farm sink w/ cup rinsing station, eat-in island and separate eat-in table area, custom bar, and built-in pantry. The 2nd level has 4 large bedrooms featuring a primary suite w/ renovated primary bath and walk-in closet. Additional full bath w/ separate tub and shower. Complete laundry room located on the second floor w/ sink. Massive finished basement features great natural light, additional family room plus flex space, 5th bedroom, half bath, game room/ exercise room, and storage. Beautifully landscaped yard w/ trex deck off family room, paved patio w/ gazebo, and forest preserve tree line. Spacious 3 car garage and concrete driveway. Updated mechanicals: water heater 2022, water softener 2023, furnace 2023, AC 2024. All new windows 2020.
Property Specifics
| Single Family | |
| — | |
| — | |
| 1995 | |
| — | |
| — | |
| No | |
| — |
| Will | |
| Southwick | |
| 175 / Annual | |
| — | |
| — | |
| — | |
| 12173556 | |
| 1909362010040000 |
Nearby Schools
| NAME: | DISTRICT: | DISTANCE: | |
|---|---|---|---|
|
Grade School
Grand Prairie Elementary School |
157C | — | |
|
Middle School
Hickory Creek Middle School |
157C | Not in DB | |
|
High School
Lincoln-way East High School |
210 | Not in DB | |
Property History
| DATE: | EVENT: | PRICE: | SOURCE: |
|---|---|---|---|
| 28 Feb, 2013 | Sold | $370,000 | MRED MLS |
| 19 Jan, 2013 | Under contract | $399,000 | MRED MLS |
| 6 Aug, 2012 | Listed for sale | $399,000 | MRED MLS |
| 29 Jul, 2020 | Sold | $430,000 | MRED MLS |
| 26 Jun, 2020 | Under contract | $419,500 | MRED MLS |
| 24 Jun, 2020 | Listed for sale | $419,500 | MRED MLS |
| 12 Nov, 2024 | Sold | $575,000 | MRED MLS |
| 29 Sep, 2024 | Under contract | $575,000 | MRED MLS |
| 26 Sep, 2024 | Listed for sale | $575,000 | MRED MLS |
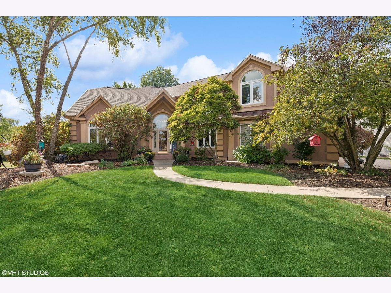
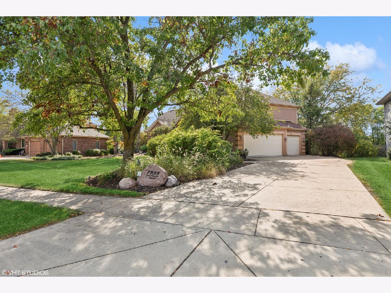
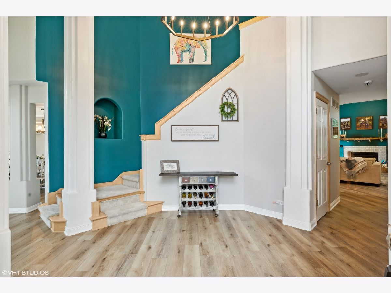
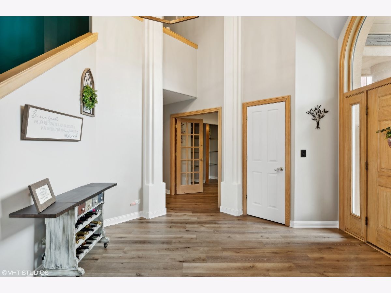
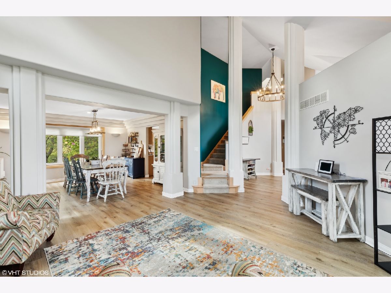
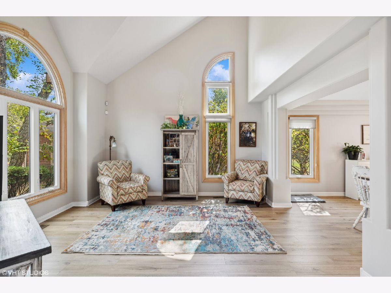
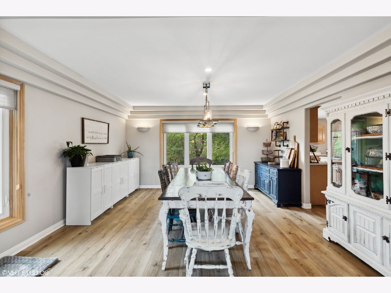
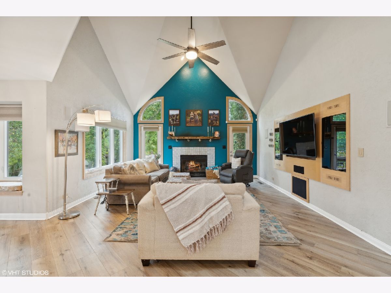
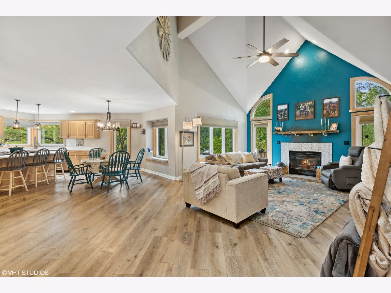
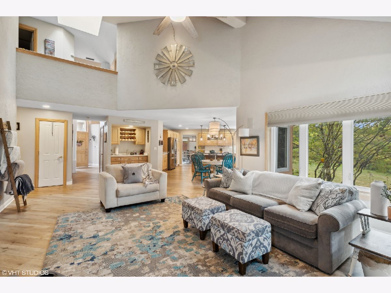
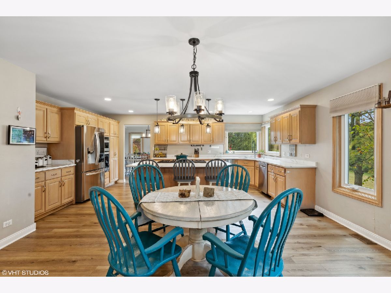
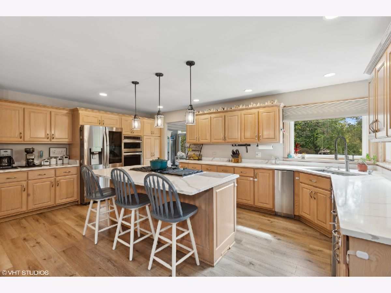
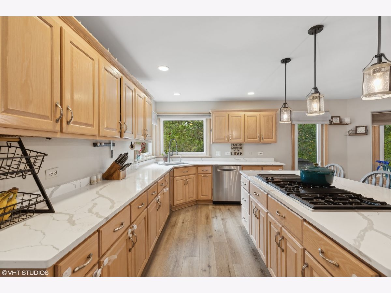
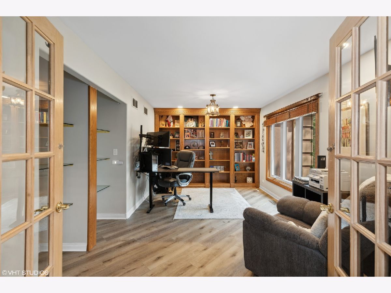
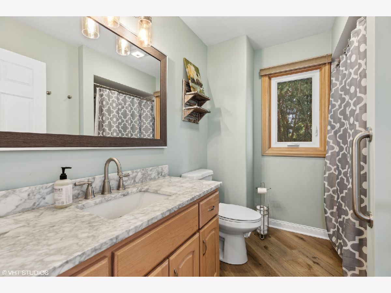
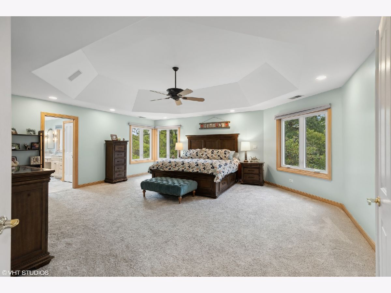
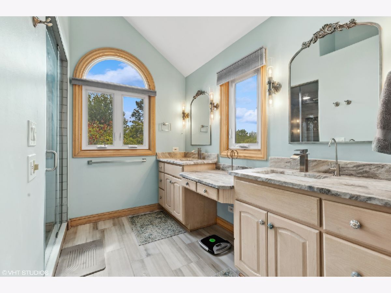
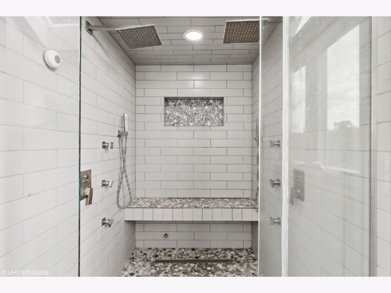
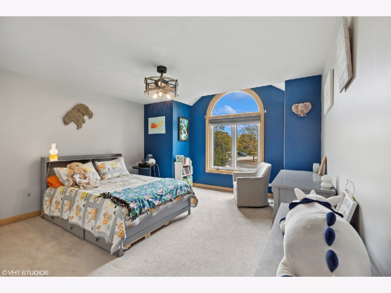
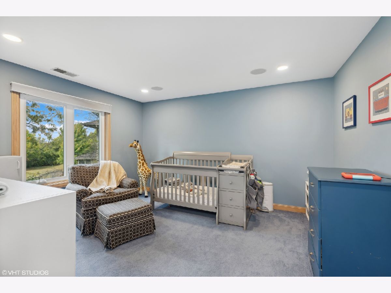
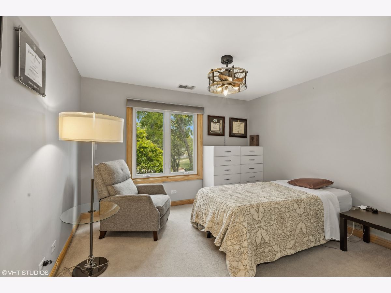
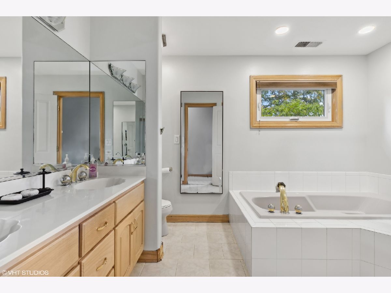
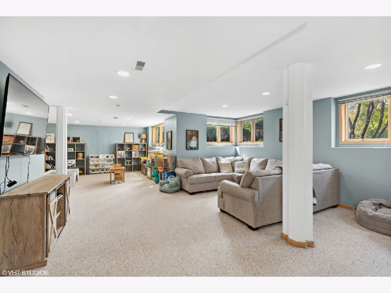
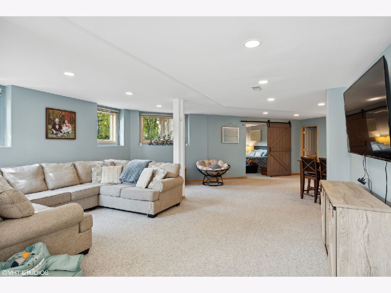
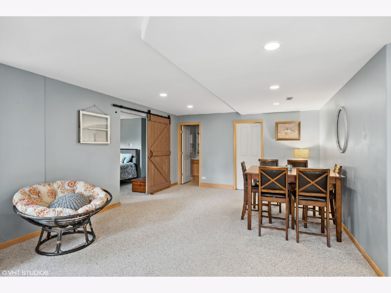
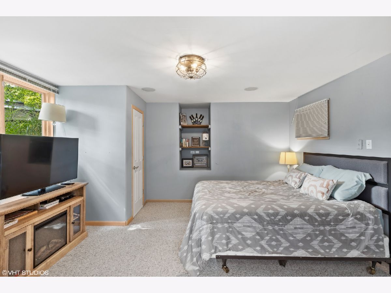
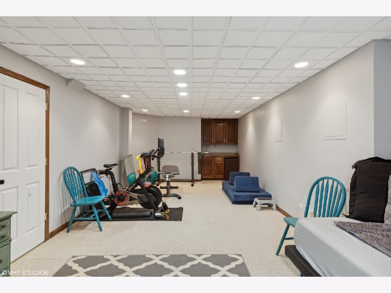
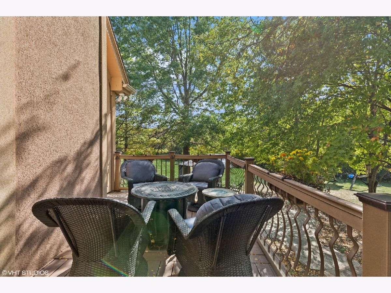
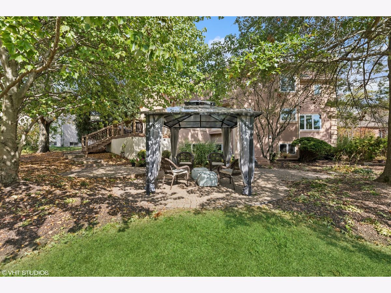
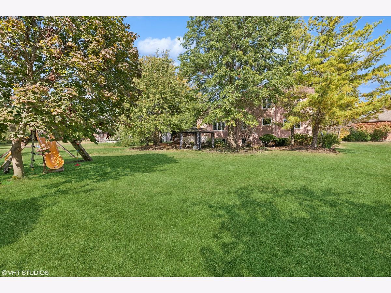
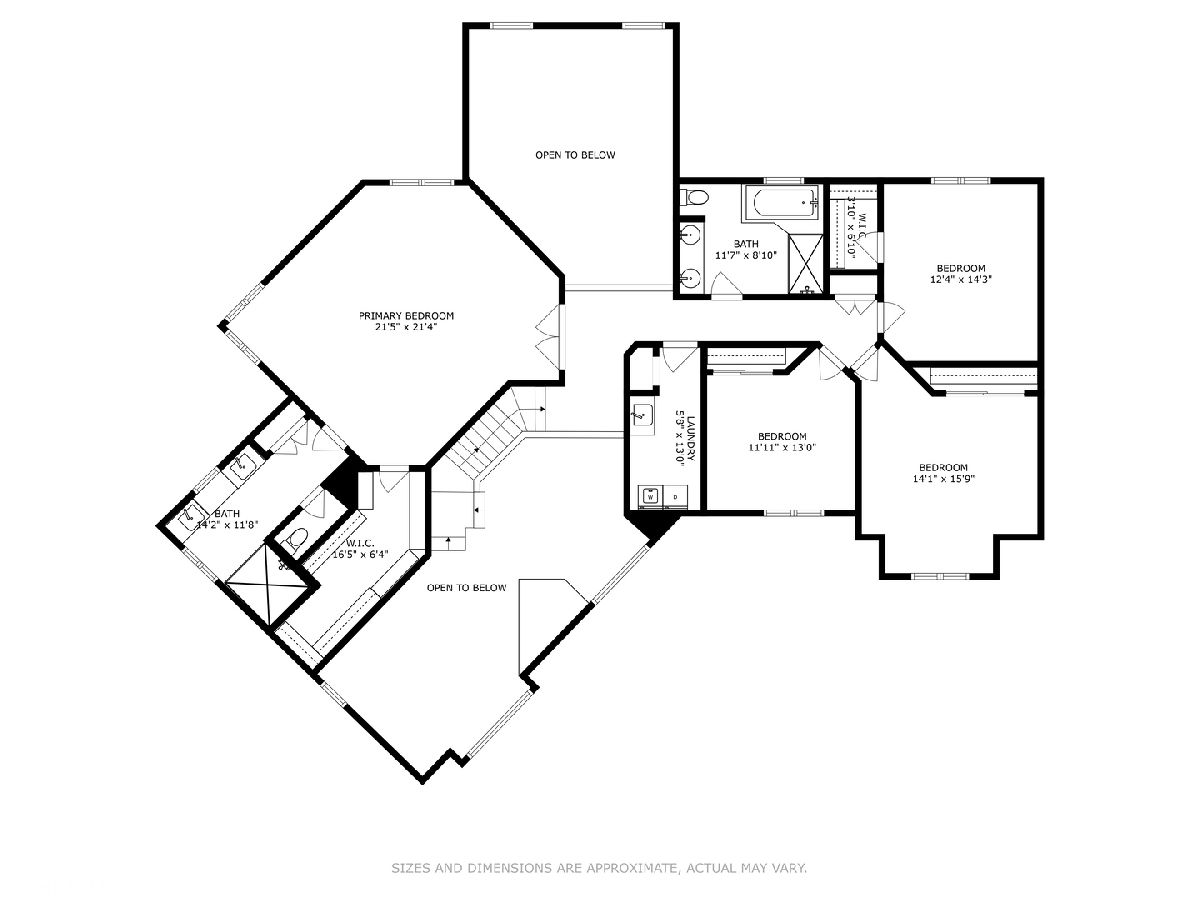
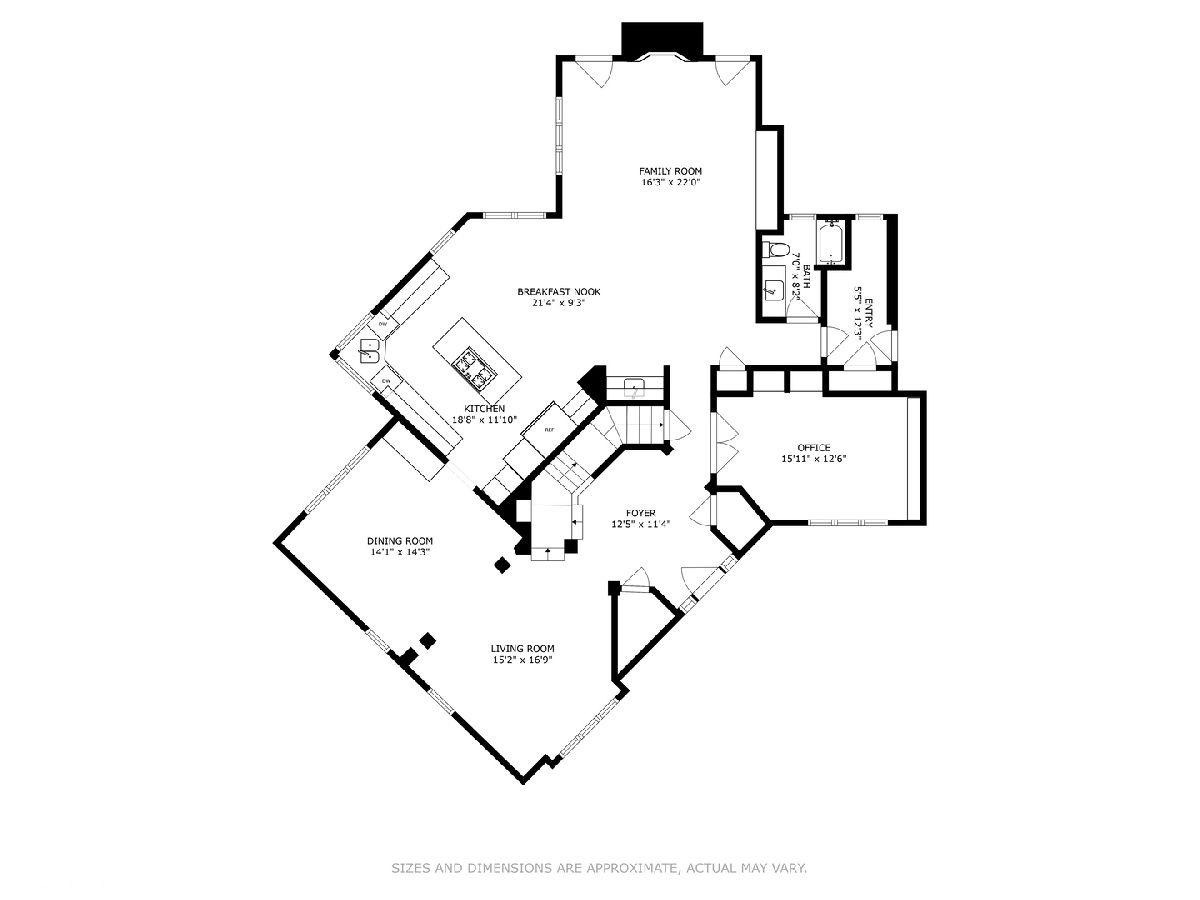
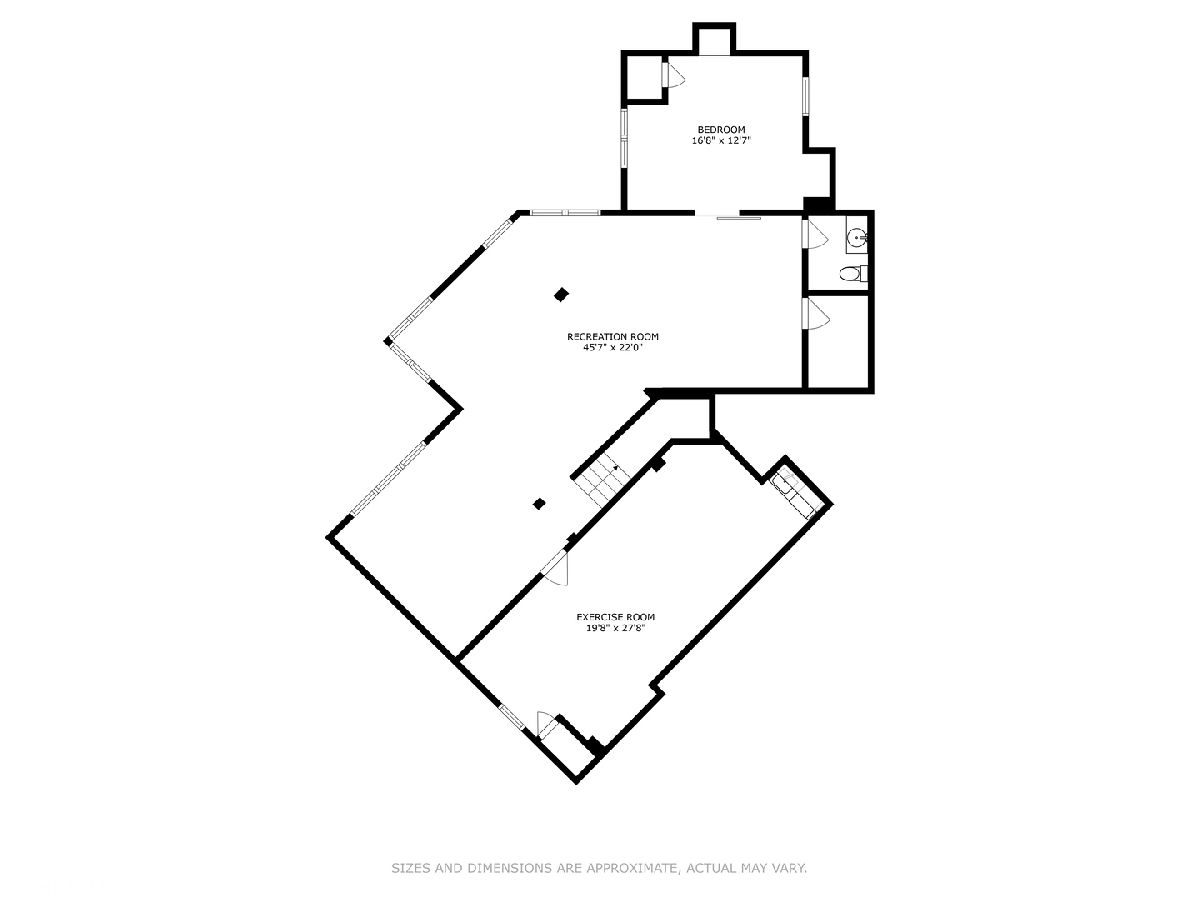
Room Specifics
Total Bedrooms: 5
Bedrooms Above Ground: 4
Bedrooms Below Ground: 1
Dimensions: —
Floor Type: —
Dimensions: —
Floor Type: —
Dimensions: —
Floor Type: —
Dimensions: —
Floor Type: —
Full Bathrooms: 4
Bathroom Amenities: Whirlpool,Separate Shower,Steam Shower,Double Sink
Bathroom in Basement: 1
Rooms: —
Basement Description: Finished,Egress Window,Rec/Family Area,Sleeping Area
Other Specifics
| 3 | |
| — | |
| Concrete | |
| — | |
| — | |
| 18488 | |
| — | |
| — | |
| — | |
| — | |
| Not in DB | |
| — | |
| — | |
| — | |
| — |
Tax History
| Year | Property Taxes |
|---|---|
| 2013 | $10,142 |
| 2020 | $10,234 |
| 2024 | $12,970 |
Contact Agent
Nearby Similar Homes
Nearby Sold Comparables
Contact Agent
Listing Provided By
@properties Christie's International Real Estate

