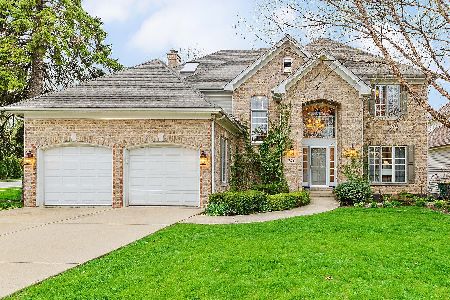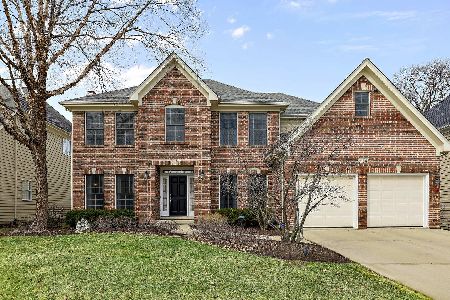736 Megan Court, Westmont, Illinois 60559
$590,000
|
Sold
|
|
| Status: | Closed |
| Sqft: | 3,390 |
| Cost/Sqft: | $186 |
| Beds: | 5 |
| Baths: | 5 |
| Year Built: | 1999 |
| Property Taxes: | $13,610 |
| Days On Market: | 2789 |
| Lot Size: | 0,00 |
Description
Ready to move in. Custom built MCNAUGHTON HOME with many upgrades. Features:2-Story Foyer, Dual Staircase, Custom Woodwork and Crown Moldings, 1ST Floor Bedroom/ or study & Full Bath for In-Law Arrangement. Beautiful Large Open Kitchen with Birch Cabinets and, Granite Countertops. Lovely 2-Story Family Room with Fireplace and Wet Bar. Master Suite with Private Bath, Trey Ceilings and Spacious Walk-in Closet. Second bedroom with private bath. Professionally completed Full Finished Basement with Full Bath & extra storage area. Sought After Hinsdale Central Schools. Newly painted living room, hallway and basement.Carpets professionally cleaned. Motivated seller, make offer!
Property Specifics
| Single Family | |
| — | |
| Traditional | |
| 1999 | |
| Full | |
| — | |
| No | |
| — |
| Du Page | |
| Fairfield | |
| 500 / Annual | |
| None | |
| Lake Michigan | |
| Public Sewer | |
| 09967454 | |
| 0915109064 |
Nearby Schools
| NAME: | DISTRICT: | DISTANCE: | |
|---|---|---|---|
|
Grade School
Maercker Elementary School |
60 | — | |
|
Middle School
Westview Hills Middle School |
60 | Not in DB | |
|
High School
Hinsdale Central High School |
86 | Not in DB | |
Property History
| DATE: | EVENT: | PRICE: | SOURCE: |
|---|---|---|---|
| 24 Jun, 2013 | Sold | $625,000 | MRED MLS |
| 13 Apr, 2013 | Under contract | $635,000 | MRED MLS |
| 9 Feb, 2013 | Listed for sale | $635,000 | MRED MLS |
| 18 Dec, 2018 | Sold | $590,000 | MRED MLS |
| 3 Nov, 2018 | Under contract | $629,900 | MRED MLS |
| — | Last price change | $627,900 | MRED MLS |
| 30 May, 2018 | Listed for sale | $635,900 | MRED MLS |
Room Specifics
Total Bedrooms: 5
Bedrooms Above Ground: 5
Bedrooms Below Ground: 0
Dimensions: —
Floor Type: Carpet
Dimensions: —
Floor Type: Carpet
Dimensions: —
Floor Type: Carpet
Dimensions: —
Floor Type: —
Full Bathrooms: 5
Bathroom Amenities: Whirlpool,Separate Shower,Double Sink
Bathroom in Basement: 1
Rooms: Bedroom 5,Breakfast Room,Recreation Room,Game Room
Basement Description: Finished
Other Specifics
| 3 | |
| Concrete Perimeter | |
| Concrete | |
| Patio | |
| — | |
| 65X125 | |
| — | |
| Full | |
| Vaulted/Cathedral Ceilings, Hardwood Floors, First Floor Bedroom, In-Law Arrangement, First Floor Laundry, First Floor Full Bath | |
| Double Oven, Range, Microwave, Dishwasher, Refrigerator, Washer, Dryer, Disposal | |
| Not in DB | |
| Sidewalks, Street Lights | |
| — | |
| — | |
| Wood Burning, Gas Starter |
Tax History
| Year | Property Taxes |
|---|---|
| 2013 | $12,241 |
| 2018 | $13,610 |
Contact Agent
Nearby Similar Homes
Nearby Sold Comparables
Contact Agent
Listing Provided By
Coldwell Banker Residential










