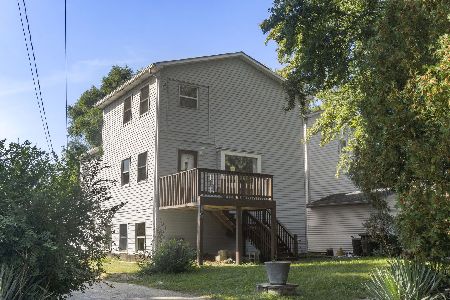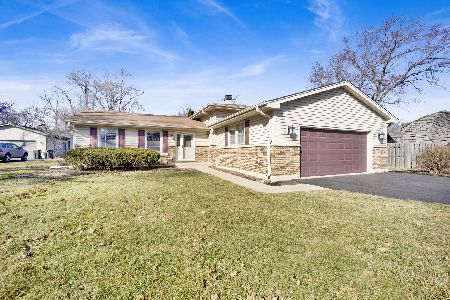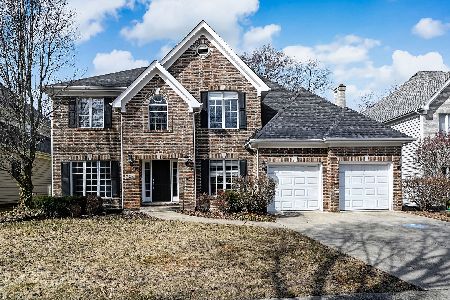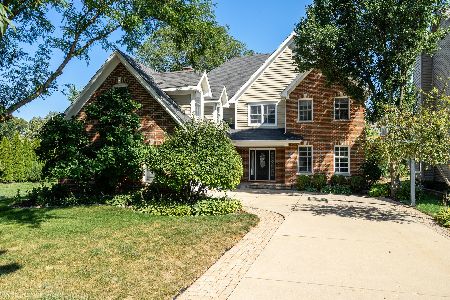728 Megan Court, Westmont, Illinois 60559
$816,000
|
Sold
|
|
| Status: | Closed |
| Sqft: | 3,242 |
| Cost/Sqft: | $239 |
| Beds: | 4 |
| Baths: | 3 |
| Year Built: | 1999 |
| Property Taxes: | $13,022 |
| Days On Market: | 1437 |
| Lot Size: | 0,00 |
Description
ALL OFFERS ARE DUE BY 5:00PM. ON MONDAY -03/28/22-Welcome to the very sought-after Fairfield subdivision of Westmont! This Beautiful home Welcomes All with a Grand Two Story Foyer which opens to the Living and Dining Rooms with Eastern Exposures. The Formal Dining Room is serviced by a Butlers Serving Pantry with a Walk-In Storage Closet perfect for all of your serving pieces and additional Pantry items. A Stunning two-story Family Room with Stone Fireplace has access to a separate Den/Office, perfect for that private, get-away or TV Room. The Chef's Kitchen with Custom Cabinetry features an Island Breakfast Bar, Granite Counter Tops, Sub Zero Refrigerator, an additional walk-in Pantry and access to the Mud and Laundry Rooms. The second floor with split front and back staircase shows an Oversized Primary Suite with Tray Ceiling, Spa Bath with Whirlpool Tub, Separate Glass Shower Stall and an Impressive Closet! The Three additional Guest Bedrooms are serviced by a large Hallway, Full Bath. The Huge, Lower-Level Recreation Room has a Flat Panel TV for those Special Events a Separate, Private Office/Bedroom a Computer Room with built-in Desk and a Cedar Closet. The Unfinished Storage Room is Massive and could definitely be a future Theater, Gym or an additional Kitchen. This Lovely Home has Pristine Hardwood Floors, Six Panel Doors and Custom Moldings throughout the first and second floors. Additional Features - Pella Windows, Paver Brick Walkways, Inground Irrigation System, Security System, Outdoor Lighting, Updated, Dual Zoned, HVAC and Sump Pump with Back-Up Battery and Newer Roof.
Property Specifics
| Single Family | |
| — | |
| — | |
| 1999 | |
| — | |
| — | |
| No | |
| — |
| Du Page | |
| Fairfield | |
| 500 / Annual | |
| — | |
| — | |
| — | |
| 11356938 | |
| 0915109066 |
Nearby Schools
| NAME: | DISTRICT: | DISTANCE: | |
|---|---|---|---|
|
Grade School
Maercker Elementary School |
60 | — | |
|
Middle School
Westview Hills Middle School |
60 | Not in DB | |
|
High School
Hinsdale Central High School |
86 | Not in DB | |
Property History
| DATE: | EVENT: | PRICE: | SOURCE: |
|---|---|---|---|
| 2 Jun, 2022 | Sold | $816,000 | MRED MLS |
| 29 Mar, 2022 | Under contract | $774,900 | MRED MLS |
| 25 Mar, 2022 | Listed for sale | $774,900 | MRED MLS |
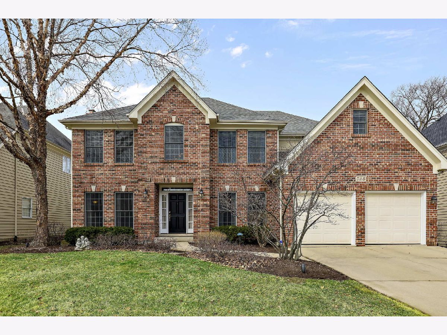
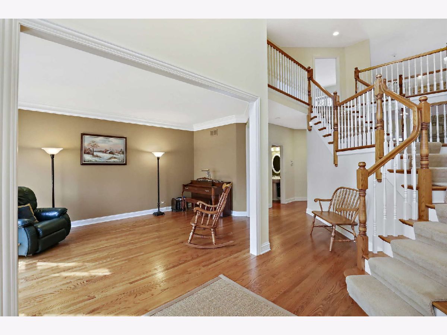
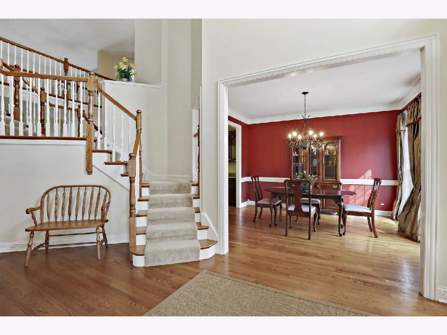
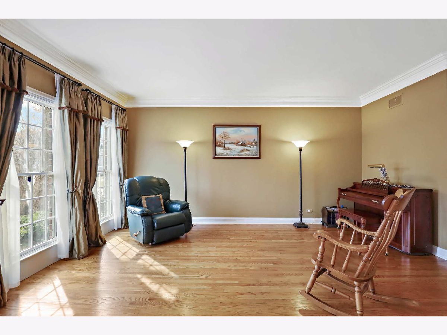
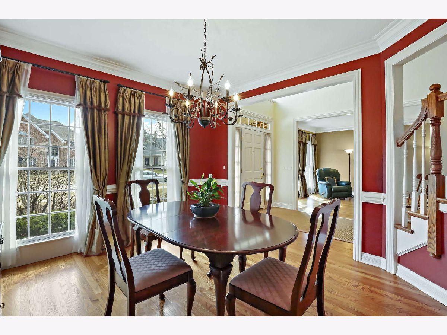
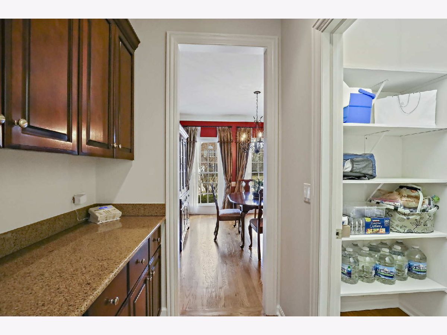
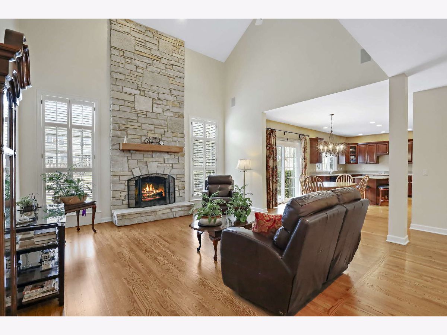
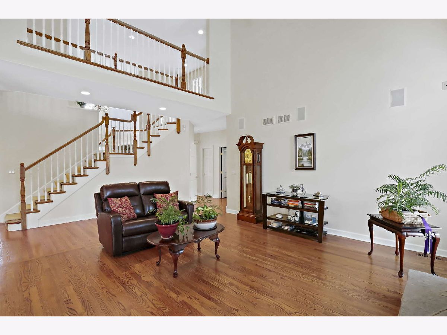
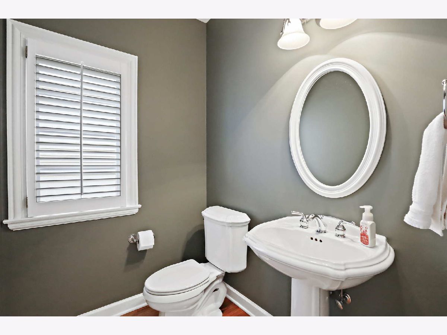
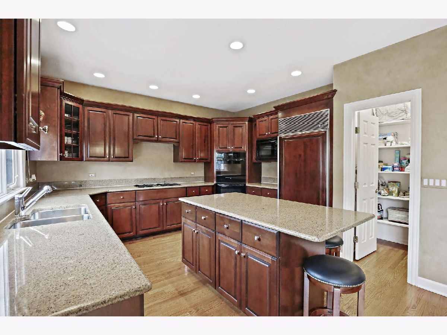
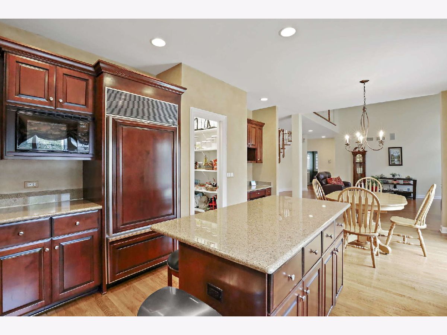
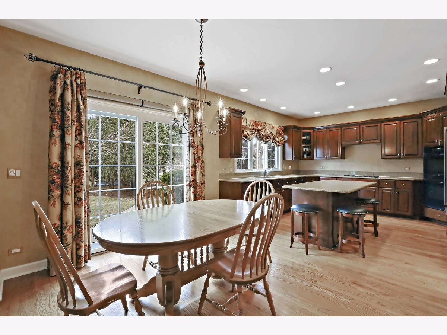
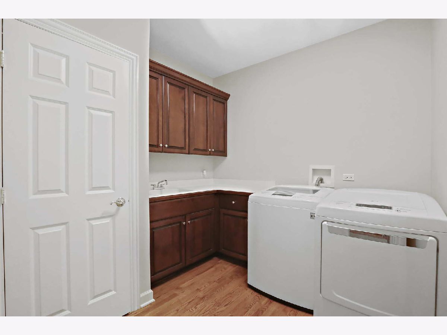
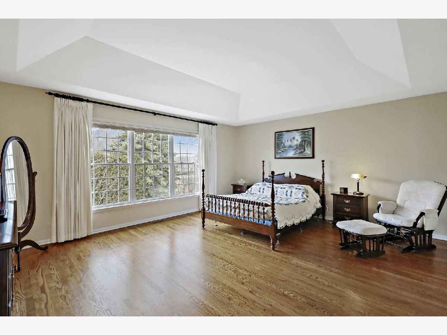
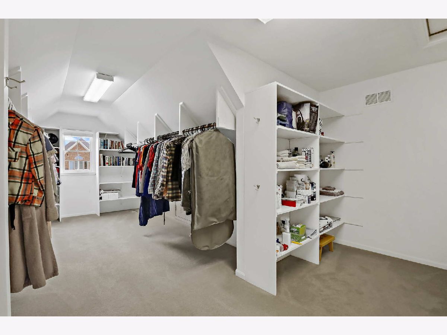
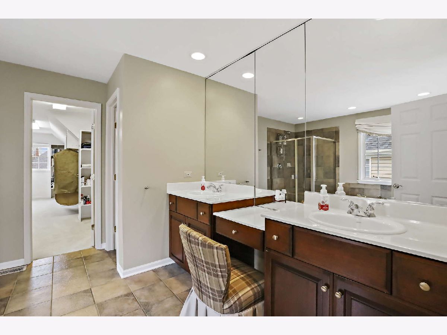
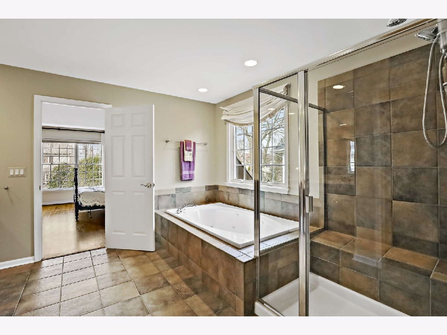
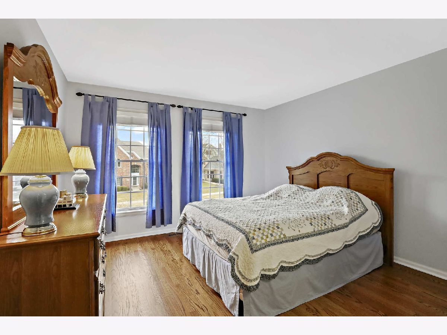
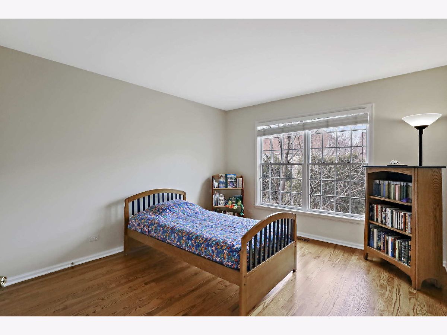
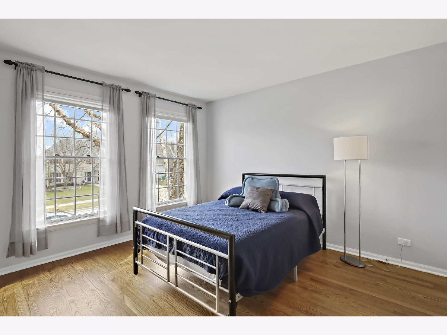
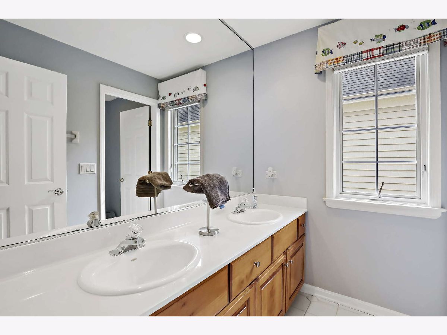
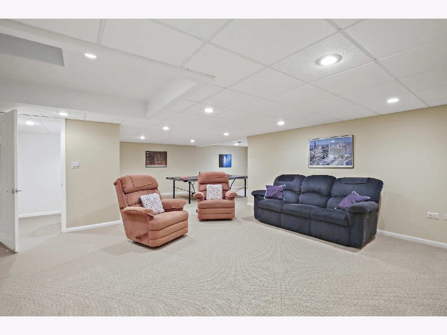
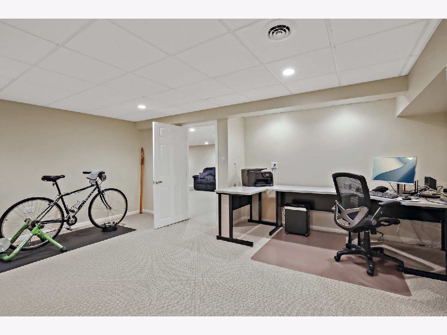
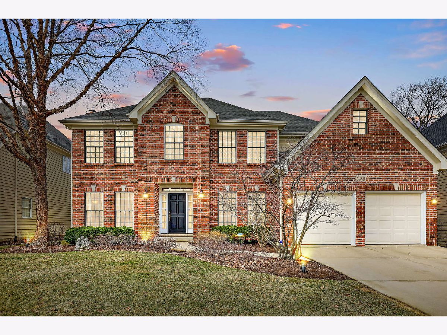
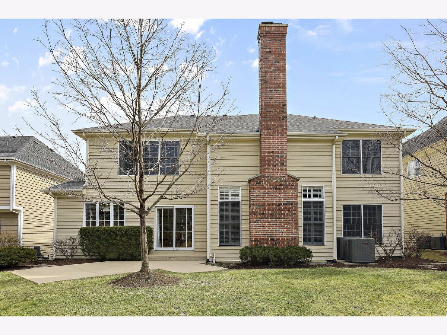
Room Specifics
Total Bedrooms: 4
Bedrooms Above Ground: 4
Bedrooms Below Ground: 0
Dimensions: —
Floor Type: —
Dimensions: —
Floor Type: —
Dimensions: —
Floor Type: —
Full Bathrooms: 3
Bathroom Amenities: Whirlpool,Separate Shower,Double Sink
Bathroom in Basement: 0
Rooms: —
Basement Description: Finished
Other Specifics
| 3 | |
| — | |
| Concrete | |
| — | |
| — | |
| 125 X 65 | |
| — | |
| — | |
| — | |
| — | |
| Not in DB | |
| — | |
| — | |
| — | |
| — |
Tax History
| Year | Property Taxes |
|---|---|
| 2022 | $13,022 |
Contact Agent
Nearby Similar Homes
Nearby Sold Comparables
Contact Agent
Listing Provided By
Coldwell Banker Realty



