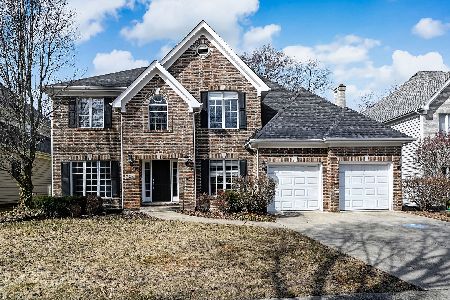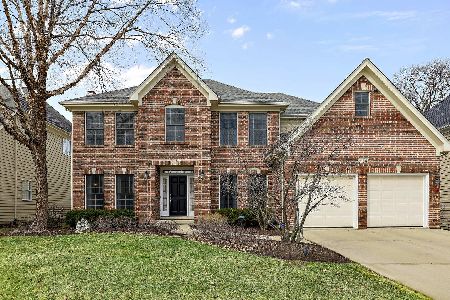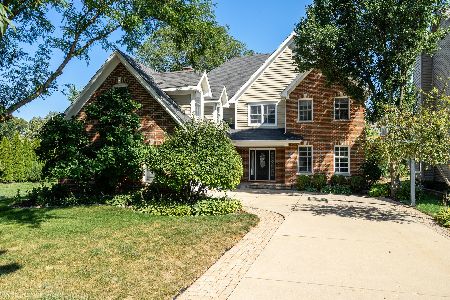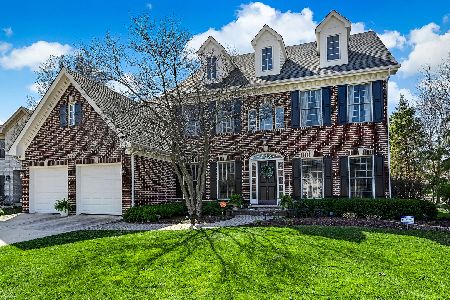724 Megan Court, Westmont, Illinois 60559
$635,000
|
Sold
|
|
| Status: | Closed |
| Sqft: | 2,955 |
| Cost/Sqft: | $220 |
| Beds: | 4 |
| Baths: | 4 |
| Year Built: | 1999 |
| Property Taxes: | $12,243 |
| Days On Market: | 3804 |
| Lot Size: | 0,00 |
Description
If you are looking for an extraordinarily well-maintained house in the much-sought-after Fairfield neighborhood, you may have just found your new home! This James McNaughton home is completely move-in ready; the decorating is tasteful and neutral. Well-designed floor plan with an over-sized master closet, like no other. Expansive two story family room. Larger-than-typical mud room. Lower level was finished with a high degree of materials and workmanship. Private back yard. Attached 3 car garage. Quick close possible. Home warranty included.
Property Specifics
| Single Family | |
| — | |
| — | |
| 1999 | |
| Full | |
| — | |
| No | |
| — |
| Du Page | |
| Fairfield | |
| 500 / Annual | |
| Other | |
| Lake Michigan | |
| Public Sewer | |
| 09015187 | |
| 0915109067 |
Nearby Schools
| NAME: | DISTRICT: | DISTANCE: | |
|---|---|---|---|
|
Grade School
Holmes Elementary School |
60 | — | |
|
Middle School
Westview Hills Middle School |
60 | Not in DB | |
|
High School
Hinsdale Central High School |
86 | Not in DB | |
|
Alternate Elementary School
Maercker Elementary School |
— | Not in DB | |
Property History
| DATE: | EVENT: | PRICE: | SOURCE: |
|---|---|---|---|
| 15 Jan, 2016 | Sold | $635,000 | MRED MLS |
| 24 Nov, 2015 | Under contract | $650,000 | MRED MLS |
| — | Last price change | $665,000 | MRED MLS |
| 18 Aug, 2015 | Listed for sale | $665,000 | MRED MLS |
| 30 Apr, 2025 | Sold | $1,075,000 | MRED MLS |
| 16 Mar, 2025 | Under contract | $1,028,000 | MRED MLS |
| 12 Mar, 2025 | Listed for sale | $1,028,000 | MRED MLS |
Room Specifics
Total Bedrooms: 5
Bedrooms Above Ground: 4
Bedrooms Below Ground: 1
Dimensions: —
Floor Type: Carpet
Dimensions: —
Floor Type: Carpet
Dimensions: —
Floor Type: Carpet
Dimensions: —
Floor Type: —
Full Bathrooms: 4
Bathroom Amenities: Whirlpool,Separate Shower,Double Sink
Bathroom in Basement: 1
Rooms: Bedroom 5,Breakfast Room,Exercise Room,Game Room,Office,Play Room,Recreation Room,Utility Room-Lower Level
Basement Description: Finished
Other Specifics
| 3 | |
| — | |
| Concrete | |
| Patio | |
| — | |
| 65 X 125 | |
| — | |
| Full | |
| Vaulted/Cathedral Ceilings, Skylight(s), Bar-Wet, Hardwood Floors, First Floor Laundry | |
| Double Oven, Range, Microwave, Dishwasher, Refrigerator, Washer, Dryer, Disposal | |
| Not in DB | |
| — | |
| — | |
| — | |
| Gas Log |
Tax History
| Year | Property Taxes |
|---|---|
| 2016 | $12,243 |
| 2025 | $13,414 |
Contact Agent
Nearby Similar Homes
Nearby Sold Comparables
Contact Agent
Listing Provided By
Coldwell Banker Residential












