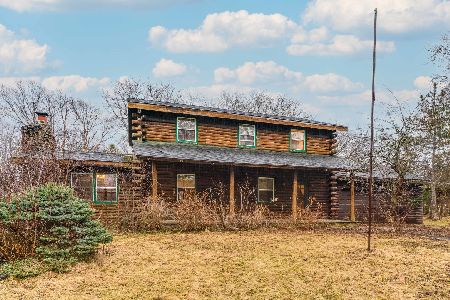737 Saddlewood Drive, Wauconda, Illinois 60084
$370,000
|
Sold
|
|
| Status: | Closed |
| Sqft: | 3,208 |
| Cost/Sqft: | $112 |
| Beds: | 4 |
| Baths: | 3 |
| Year Built: | 1996 |
| Property Taxes: | $13,469 |
| Days On Market: | 2535 |
| Lot Size: | 0,26 |
Description
Come home to Saddlewood and this serene property that backs up to a nature preserve. This gorgeous 4-bedroom, 2.1-bath home is perfection: spacious and tranquil enough to help manage life's hectic pace. Soak up a few quiet moments in the abundant sunshine from the many windows, open concept design, and cathedral ceilings. Or relax on the balcony or lower level patio that overlooks the wetlands. The beautifully updated kitchen makes managing mealtime just a little bit easier. When you need a minute to get away, luxuriate in the master bedroom with its French doors, walk-in closet and en-suite bathroom that includes a dual vanity, standing shower and jacuzzi tub. The finished walk-out basement gives you the ideal space for entertaining along with a bonus room that can be used for anything from a guest room, exercise room, office, or craft room. A large 3 car garage completes this amazing home. This peaceful oasis is waiting for you.
Property Specifics
| Single Family | |
| — | |
| — | |
| 1996 | |
| Full,Walkout | |
| — | |
| No | |
| 0.26 |
| Lake | |
| Saddlewood | |
| 120 / Annual | |
| Other | |
| Public | |
| Public Sewer | |
| 10273857 | |
| 09342020170000 |
Nearby Schools
| NAME: | DISTRICT: | DISTANCE: | |
|---|---|---|---|
|
Grade School
Robert Crown Elementary School |
118 | — | |
|
Middle School
Wauconda Middle School |
118 | Not in DB | |
|
High School
Wauconda Comm High School |
118 | Not in DB | |
Property History
| DATE: | EVENT: | PRICE: | SOURCE: |
|---|---|---|---|
| 24 Apr, 2017 | Sold | $325,000 | MRED MLS |
| 19 Feb, 2017 | Under contract | $329,000 | MRED MLS |
| 1 Feb, 2017 | Listed for sale | $329,000 | MRED MLS |
| 26 Apr, 2019 | Sold | $370,000 | MRED MLS |
| 4 Mar, 2019 | Under contract | $359,900 | MRED MLS |
| 15 Feb, 2019 | Listed for sale | $359,900 | MRED MLS |
Room Specifics
Total Bedrooms: 4
Bedrooms Above Ground: 4
Bedrooms Below Ground: 0
Dimensions: —
Floor Type: Carpet
Dimensions: —
Floor Type: Carpet
Dimensions: —
Floor Type: Carpet
Full Bathrooms: 3
Bathroom Amenities: Whirlpool,Separate Shower,Double Sink
Bathroom in Basement: 0
Rooms: Office,Eating Area,Recreation Room
Basement Description: Finished,Exterior Access
Other Specifics
| 3 | |
| Concrete Perimeter | |
| Asphalt | |
| Balcony, Patio, Storms/Screens, Outdoor Grill | |
| Wetlands adjacent,Landscaped,Wooded | |
| 40X39X116X127X117 | |
| — | |
| Full | |
| Vaulted/Cathedral Ceilings, Hardwood Floors, First Floor Laundry, Walk-In Closet(s) | |
| Range, Microwave, Dishwasher, Refrigerator, Washer, Dryer, Disposal, Stainless Steel Appliance(s) | |
| Not in DB | |
| Sidewalks, Street Lights, Street Paved | |
| — | |
| — | |
| Attached Fireplace Doors/Screen, Gas Log, Gas Starter |
Tax History
| Year | Property Taxes |
|---|---|
| 2017 | $11,943 |
| 2019 | $13,469 |
Contact Agent
Nearby Similar Homes
Nearby Sold Comparables
Contact Agent
Listing Provided By
@properties







