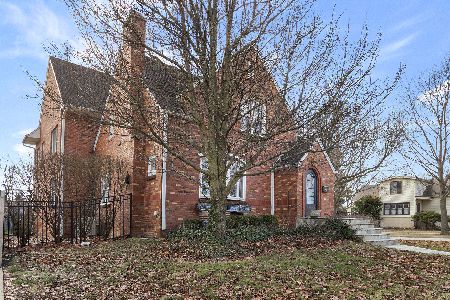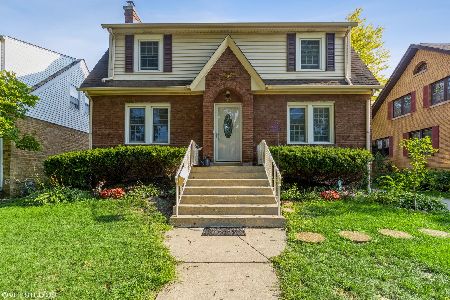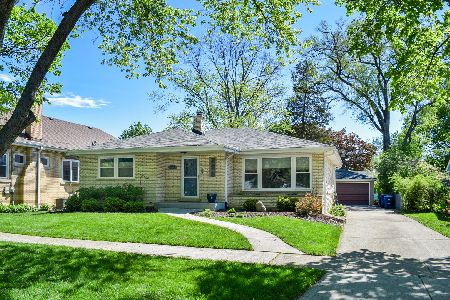739 5th Avenue, Des Plaines, Illinois 60016
$588,100
|
Sold
|
|
| Status: | Closed |
| Sqft: | 3,426 |
| Cost/Sqft: | $175 |
| Beds: | 5 |
| Baths: | 5 |
| Year Built: | 2001 |
| Property Taxes: | $12,913 |
| Days On Market: | 2654 |
| Lot Size: | 0,21 |
Description
Custom ALL brick home close to dwntwn Des Plaines is here & is stunning!This 5000+ Sq ft home features an open floor plan showcasing grand ceilings, a soaring brick fireplace, hardwood flooring, & so much more!The large Kitchen boasts granite counter tops, stainless steel appliances, Amish cherry cabinets, & huge walk in pantry make entertaining large parties a breeze! A first floor bedroom with private full bath is great for an in-law arrangement or Au pair. Mud Room/Laundry Room off the Kitchen connect you to the 3 car garage for easy living! An impressive finished basement includes stylish kitchenette, game room area, home office/6th bdrm, craft room, full bath with steam shower & heated floors,& a spacious storage room.The Master suite is a retreat of its own w/sitting area, walk in closest,& bath fit for a king & queen. 3 more nice sized bedrooms, full bath & open hallway finish the 2nd floor. The private backyard with lush landscaping & extra large patio create instant enjoyment!
Property Specifics
| Single Family | |
| — | |
| — | |
| 2001 | |
| Full | |
| — | |
| No | |
| 0.21 |
| Cook | |
| — | |
| 0 / Not Applicable | |
| None | |
| Lake Michigan | |
| Public Sewer | |
| 10108945 | |
| 09184100300000 |
Property History
| DATE: | EVENT: | PRICE: | SOURCE: |
|---|---|---|---|
| 12 Dec, 2018 | Sold | $588,100 | MRED MLS |
| 20 Oct, 2018 | Under contract | $599,000 | MRED MLS |
| 11 Oct, 2018 | Listed for sale | $599,000 | MRED MLS |
Room Specifics
Total Bedrooms: 6
Bedrooms Above Ground: 5
Bedrooms Below Ground: 1
Dimensions: —
Floor Type: Hardwood
Dimensions: —
Floor Type: Hardwood
Dimensions: —
Floor Type: Hardwood
Dimensions: —
Floor Type: —
Dimensions: —
Floor Type: —
Full Bathrooms: 5
Bathroom Amenities: Whirlpool,Separate Shower,Steam Shower,Double Sink,Soaking Tub
Bathroom in Basement: 1
Rooms: Breakfast Room,Bedroom 5,Bedroom 6,Recreation Room,Other Room
Basement Description: Finished
Other Specifics
| 3 | |
| Concrete Perimeter | |
| Concrete | |
| Patio, Storms/Screens | |
| — | |
| 133X70 | |
| Dormer | |
| Full | |
| Vaulted/Cathedral Ceilings, Skylight(s), Hardwood Floors, In-Law Arrangement, First Floor Laundry, First Floor Full Bath | |
| Double Oven, Microwave, Refrigerator, Washer, Dryer, Disposal, Cooktop, Range Hood | |
| Not in DB | |
| — | |
| — | |
| — | |
| Wood Burning, Gas Log |
Tax History
| Year | Property Taxes |
|---|---|
| 2018 | $12,913 |
Contact Agent
Nearby Similar Homes
Nearby Sold Comparables
Contact Agent
Listing Provided By
Baird & Warner












