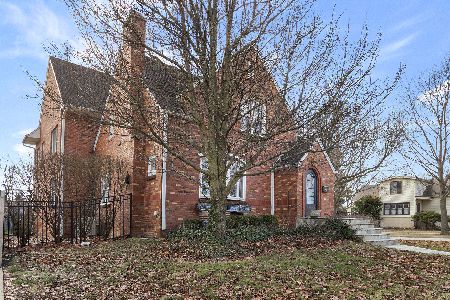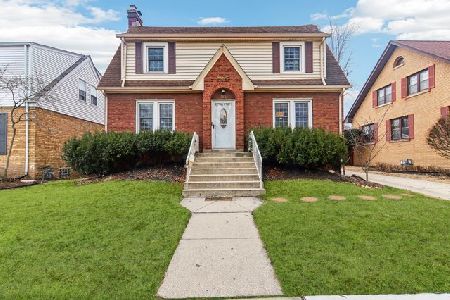765 Prairie Avenue, Des Plaines, Illinois 60016
$358,000
|
Sold
|
|
| Status: | Closed |
| Sqft: | 1,400 |
| Cost/Sqft: | $261 |
| Beds: | 3 |
| Baths: | 2 |
| Year Built: | 1930 |
| Property Taxes: | $6,278 |
| Days On Market: | 1612 |
| Lot Size: | 0,12 |
Description
Fantastic Brick 2 story Cape Cod! 3 Bedrooms & 2 Bathrooms. Great location close to schools, restaurants, parks & Metra Train. Updated throughout. Knock out kitchen with granite counters, stainless steel appliances, tile backsplash & high end cabinets. Hardwood floors throughout first floor. Beautiful fireplace in family room. Spacious bedrooms. Updated bathrooms. Finished basement (Extra 1000 sq ft approx) with full bathroom. Brand new 2 1/2 card garage. Fenced in back yard. Nest thermostat & new high end grill. Vivant security system with front door camera. Welcome Home!
Property Specifics
| Single Family | |
| — | |
| Cape Cod | |
| 1930 | |
| Full | |
| — | |
| No | |
| 0.12 |
| Cook | |
| — | |
| 0 / Not Applicable | |
| None | |
| Lake Michigan | |
| Public Sewer | |
| 11193012 | |
| 09184100020000 |
Nearby Schools
| NAME: | DISTRICT: | DISTANCE: | |
|---|---|---|---|
|
Grade School
Terrace Elementary School |
62 | — | |
|
Middle School
Algonquin Middle School |
62 | Not in DB | |
|
High School
Maine West High School |
207 | Not in DB | |
Property History
| DATE: | EVENT: | PRICE: | SOURCE: |
|---|---|---|---|
| 27 Sep, 2012 | Sold | $146,000 | MRED MLS |
| 11 May, 2012 | Under contract | $180,000 | MRED MLS |
| — | Last price change | $190,000 | MRED MLS |
| 5 Jan, 2012 | Listed for sale | $225,000 | MRED MLS |
| 30 Nov, 2021 | Sold | $358,000 | MRED MLS |
| 18 Oct, 2021 | Under contract | $364,999 | MRED MLS |
| — | Last price change | $369,999 | MRED MLS |
| 18 Aug, 2021 | Listed for sale | $420,000 | MRED MLS |
| 10 Apr, 2025 | Sold | $443,579 | MRED MLS |
| 11 Mar, 2025 | Under contract | $399,900 | MRED MLS |
| 7 Mar, 2025 | Listed for sale | $399,900 | MRED MLS |
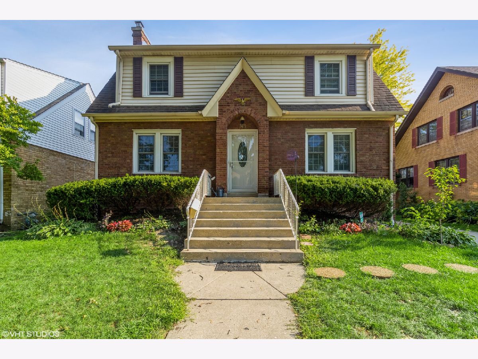
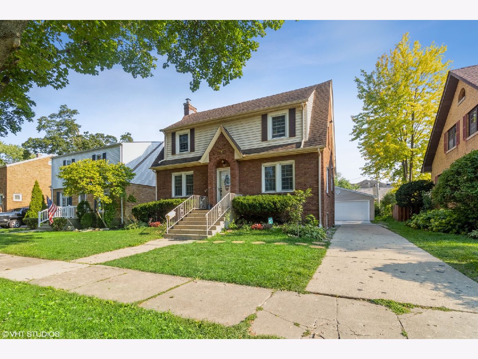

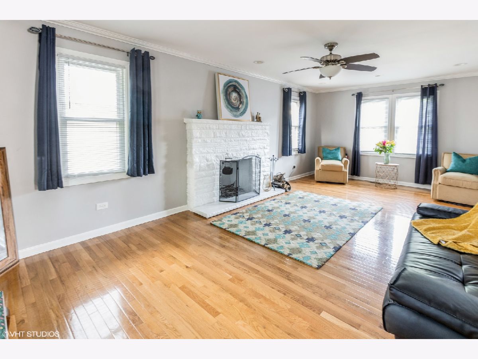
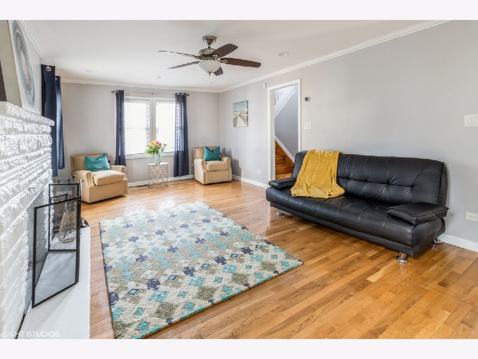
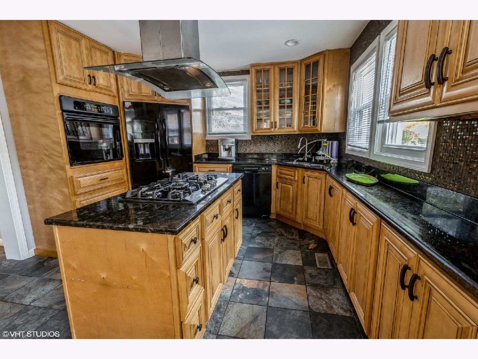
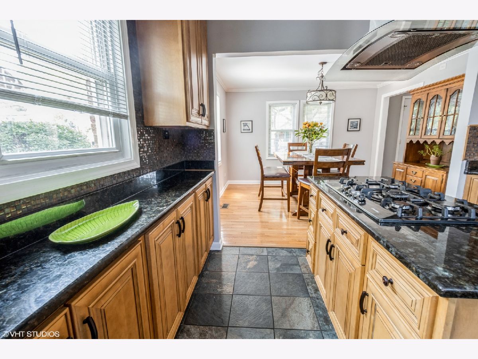
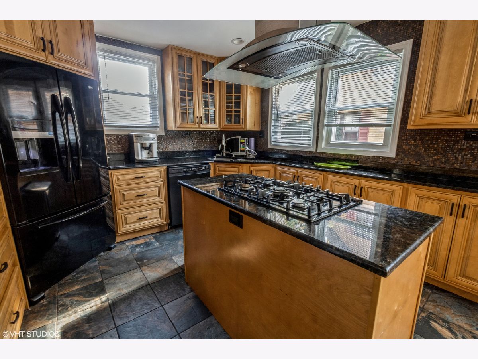
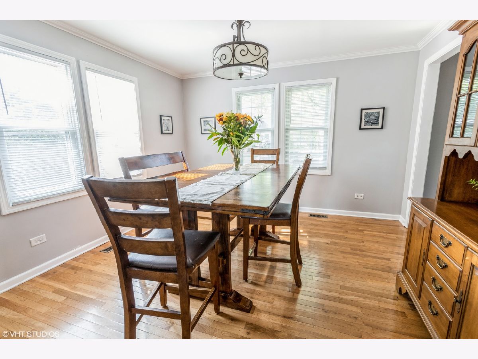
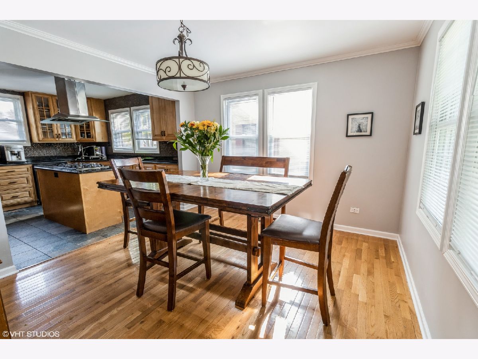
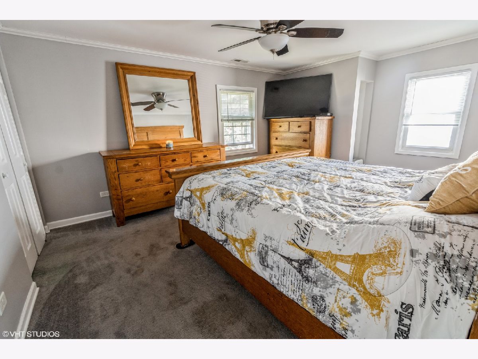
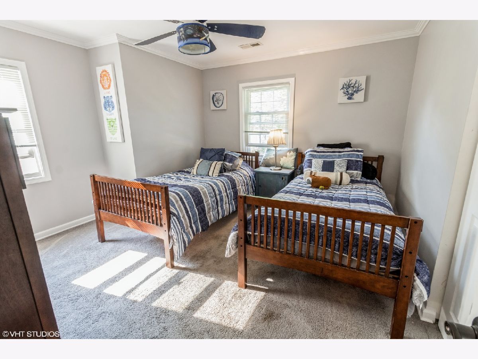
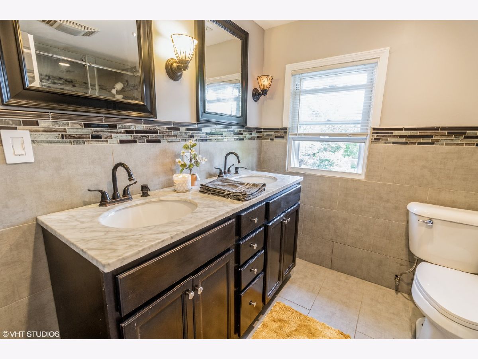
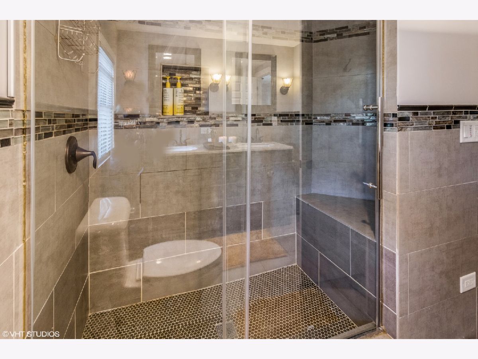
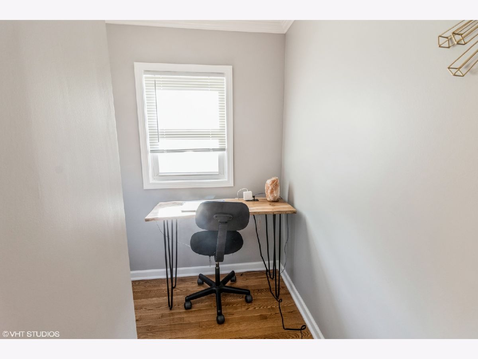
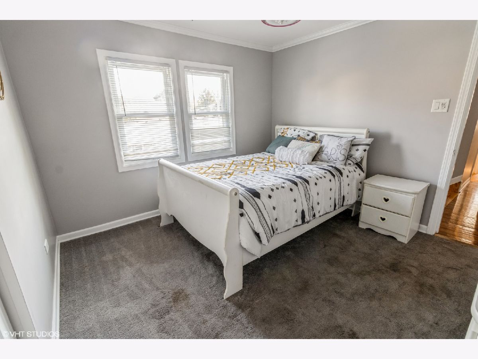
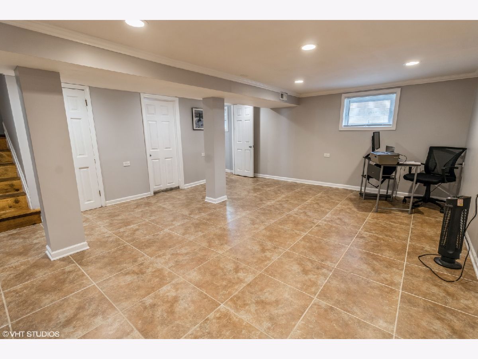
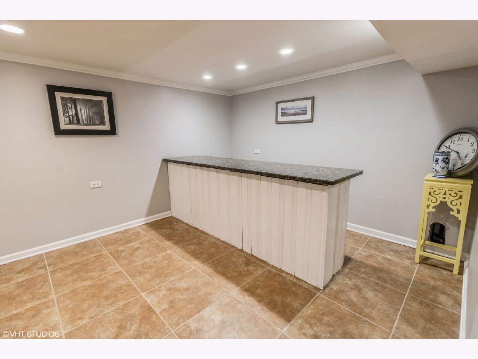
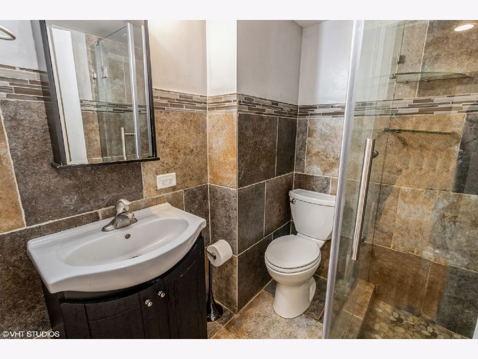
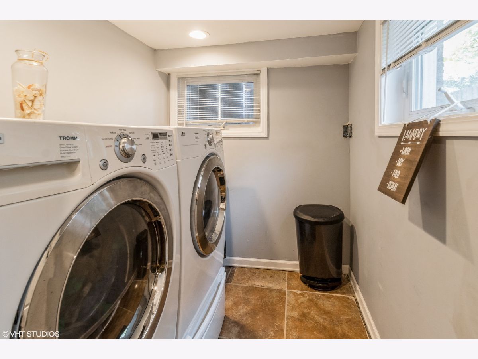
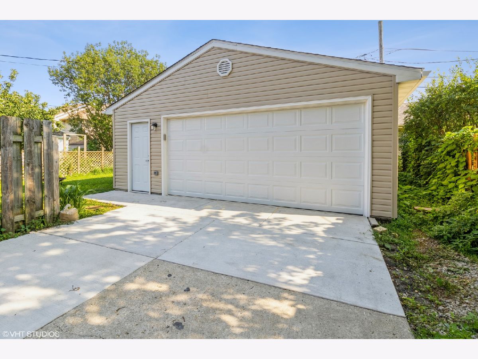
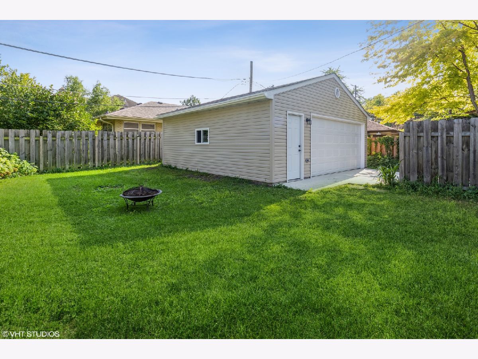
Room Specifics
Total Bedrooms: 3
Bedrooms Above Ground: 3
Bedrooms Below Ground: 0
Dimensions: —
Floor Type: Carpet
Dimensions: —
Floor Type: Carpet
Full Bathrooms: 2
Bathroom Amenities: —
Bathroom in Basement: 1
Rooms: Recreation Room,Foyer,Utility Room-Lower Level
Basement Description: Finished
Other Specifics
| 2.1 | |
| Concrete Perimeter | |
| Concrete,Side Drive | |
| — | |
| — | |
| 150 X 50 | |
| Unfinished | |
| None | |
| Hardwood Floors | |
| Range, Refrigerator | |
| Not in DB | |
| Sidewalks, Street Paved | |
| — | |
| — | |
| Wood Burning |
Tax History
| Year | Property Taxes |
|---|---|
| 2012 | $5,760 |
| 2021 | $6,278 |
| 2025 | $8,173 |
Contact Agent
Nearby Similar Homes
Nearby Sold Comparables
Contact Agent
Listing Provided By
Century 21 Roberts & Andrews




