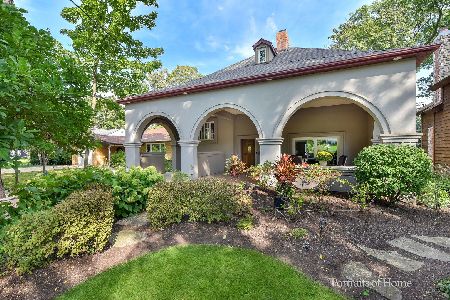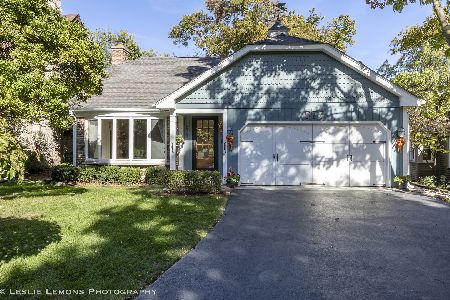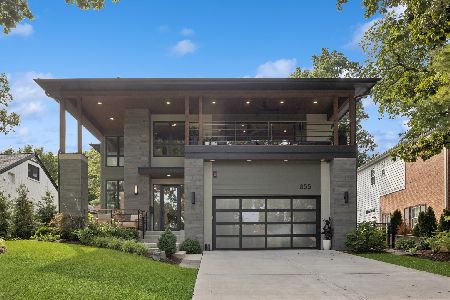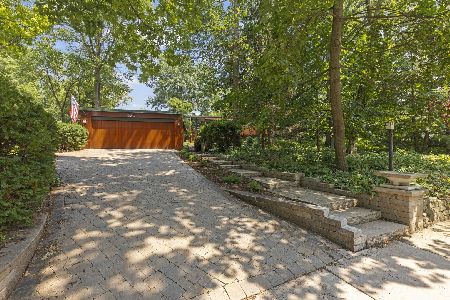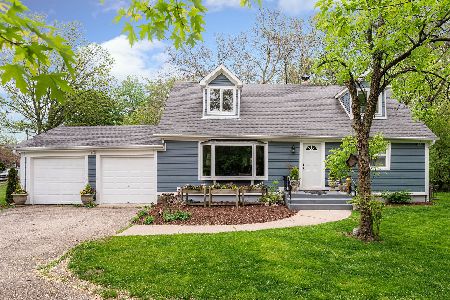751 Chidester Avenue, Glen Ellyn, Illinois 60137
$1,235,000
|
Sold
|
|
| Status: | Closed |
| Sqft: | 5,800 |
| Cost/Sqft: | $241 |
| Beds: | 5 |
| Baths: | 5 |
| Year Built: | 2006 |
| Property Taxes: | $19,177 |
| Days On Market: | 4960 |
| Lot Size: | 0,52 |
Description
Custom built unique Prairie influenced home w/unparalleled view of Perry's Pond. Over the top amenities, open flow. Every detail carefully planned & executed. 5 fplcs, Art glass, superior mill work. Prof chef's kitchen, 1st & 2nd flr mstr suites, over the top LL could be in-law suite, 2 blocks to Lake Ellyn, top schools, fabulous screened in porch overlooks pond. Blue stone terrace w/Viking grill. Peace tranquility!
Property Specifics
| Single Family | |
| — | |
| Prairie | |
| 2006 | |
| Full,Walkout | |
| — | |
| Yes | |
| 0.52 |
| Du Page | |
| — | |
| 0 / Not Applicable | |
| None | |
| Lake Michigan,Public | |
| Public Sewer, Sewer-Storm | |
| 08037002 | |
| 0511209021 |
Nearby Schools
| NAME: | DISTRICT: | DISTANCE: | |
|---|---|---|---|
|
Grade School
Forest Glen Elementary School |
41 | — | |
|
Middle School
Hadley Junior High School |
41 | Not in DB | |
|
High School
Glenbard West High School |
87 | Not in DB | |
Property History
| DATE: | EVENT: | PRICE: | SOURCE: |
|---|---|---|---|
| 1 Apr, 2013 | Sold | $1,235,000 | MRED MLS |
| 31 Dec, 2012 | Under contract | $1,399,999 | MRED MLS |
| — | Last price change | $1,495,000 | MRED MLS |
| 7 Apr, 2012 | Listed for sale | $1,495,000 | MRED MLS |
| 1 Oct, 2013 | Sold | $1,210,000 | MRED MLS |
| 10 Aug, 2013 | Under contract | $1,300,000 | MRED MLS |
| 24 Jul, 2013 | Listed for sale | $1,300,000 | MRED MLS |
Room Specifics
Total Bedrooms: 5
Bedrooms Above Ground: 5
Bedrooms Below Ground: 0
Dimensions: —
Floor Type: Hardwood
Dimensions: —
Floor Type: Hardwood
Dimensions: —
Floor Type: Hardwood
Dimensions: —
Floor Type: —
Full Bathrooms: 5
Bathroom Amenities: Whirlpool,Separate Shower,Handicap Shower,Steam Shower,Double Sink,European Shower
Bathroom in Basement: 1
Rooms: Bedroom 5,Exercise Room,Foyer,Gallery,Office,Play Room,Recreation Room,Screened Porch,Study,Terrace
Basement Description: Finished,Exterior Access
Other Specifics
| 2 | |
| Concrete Perimeter | |
| Brick,Heated | |
| Patio, Porch Screened, Outdoor Fireplace | |
| Lake Front,Pond(s) | |
| 70X325 | |
| Unfinished | |
| Full | |
| Vaulted/Cathedral Ceilings, Skylight(s), Bar-Wet, Hardwood Floors, Heated Floors, In-Law Arrangement | |
| Double Oven, Microwave, Dishwasher, High End Refrigerator, Bar Fridge, Washer, Dryer, Disposal, Stainless Steel Appliance(s), Wine Refrigerator | |
| Not in DB | |
| Tennis Courts, Street Lights, Street Paved | |
| — | |
| — | |
| Gas Starter |
Tax History
| Year | Property Taxes |
|---|---|
| 2013 | $19,177 |
| 2013 | $20,593 |
Contact Agent
Nearby Similar Homes
Nearby Sold Comparables
Contact Agent
Listing Provided By
Re/Max Signature Homes

