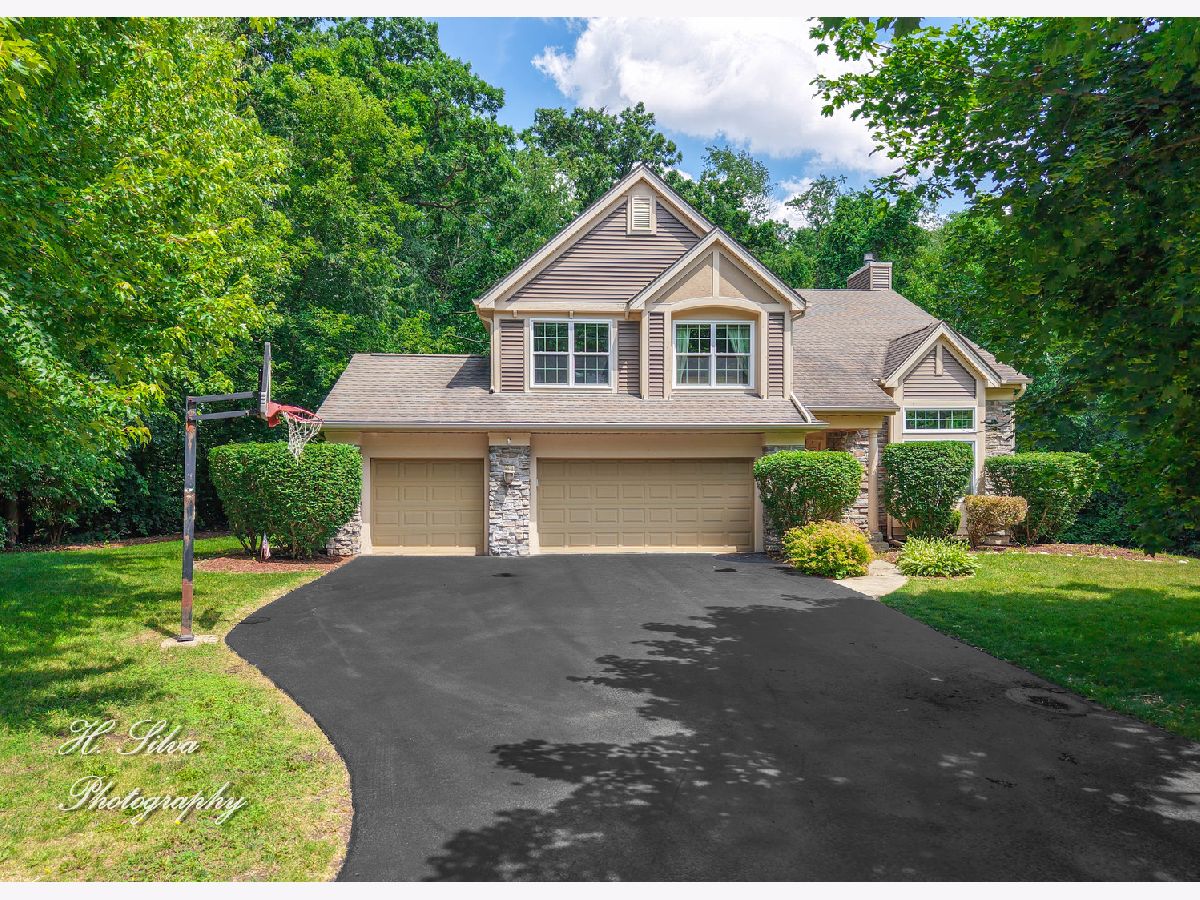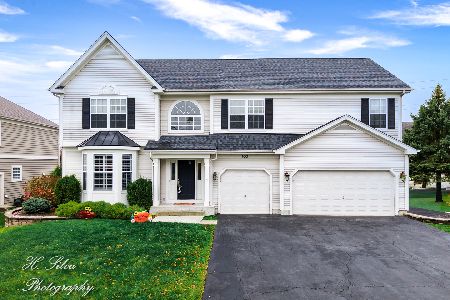750 Seybrooke Lane, Crystal Lake, Illinois 60012
$525,000
|
Sold
|
|
| Status: | Closed |
| Sqft: | 4,060 |
| Cost/Sqft: | $129 |
| Beds: | 4 |
| Baths: | 4 |
| Year Built: | 1996 |
| Property Taxes: | $10,996 |
| Days On Market: | 197 |
| Lot Size: | 0,49 |
Description
Outstanding Home On The Best Lot In The Neighborhood - Wooded, Private, And Perfectly Positioned On A Secluded Cul-De-Sac! Surrounded By Mature Trees, This Impressive 5 Bedroom, 3.5 Bath Home Offers A Rare Combination Of Size, Privacy, And Style. Enjoy A Full Finished English Basement With Wet Bar, Full Bath, And Plenty Of Space For Entertaining, Plus A Heated 3-Car Garage With Epoxy Floors. Step Inside To A Spacious Foyer That Opens To A Vaulted Formal Living Room And Elegant Dining Area - The Perfect Setting For Holiday Gatherings Or Special Events. The Heart Of The Home Is The Stunning Two-Story Family Room Featuring A Gas Fireplace And A Wall Of Windows That Flood The Space With Natural Light. The Chef's Kitchen Boasts 42" Dark Cherry Cabinets, Granite Counters, Stainless Steel Appliances (Including A New Refrigerator That Makes Craft Ice!), And Gleaming Hardwood Floors. A First-Floor Den Offers Ideal Work-From-Home Flexibility. Upstairs, You'll Find Four Spacious Bedrooms, An Open Juliet Balcony Overlooking The Family Room, And A Luxurious Primary Suite With Vaulted Ceiling, Walk-In Closet, Dual Vanities, Garden Soaking Tub, And Separate Shower. The Finished English Basement Is Perfect For Hosting With A Large Rec Room, Wet Bar, 5th Bedroom, Full Bath, And Ample Storage. Enjoy Outdoor Living On The Brand-New Deck (July 2025), Gather Around The Firepit, And Relax In A Backyard So Secluded Your Neighbors Will Need A Map To Find You! Roof And Siding Updated In 2011, Brand-New Windows With Transferable Warranty, *** Pick Your Own Carpet*** $5000. Allowance For Carpet! And Located In A Highly Rated School District Near Shopping, Train, And Highway Access. This Home Has Hosted Incredible Events With Up To 80 Guests - An Entertainer's Dream You Won't Want To Miss!
Property Specifics
| Single Family | |
| — | |
| — | |
| 1996 | |
| — | |
| ENRIGHT | |
| No | |
| 0.49 |
| — | |
| Wyndmuir | |
| 0 / Not Applicable | |
| — | |
| — | |
| — | |
| 12406219 | |
| 1434103028 |
Nearby Schools
| NAME: | DISTRICT: | DISTANCE: | |
|---|---|---|---|
|
Grade School
Husmann Elementary School |
47 | — | |
|
Middle School
Hannah Beardsley Middle School |
47 | Not in DB | |
|
High School
Prairie Ridge High School |
155 | Not in DB | |
Property History
| DATE: | EVENT: | PRICE: | SOURCE: |
|---|---|---|---|
| 10 Jan, 2012 | Sold | $330,000 | MRED MLS |
| 27 Nov, 2011 | Under contract | $339,900 | MRED MLS |
| 4 Nov, 2011 | Listed for sale | $339,900 | MRED MLS |
| 27 Aug, 2025 | Sold | $525,000 | MRED MLS |
| 24 Jul, 2025 | Under contract | $524,900 | MRED MLS |
| — | Last price change | $529,900 | MRED MLS |
| 6 Jul, 2025 | Listed for sale | $529,900 | MRED MLS |






















Room Specifics
Total Bedrooms: 5
Bedrooms Above Ground: 4
Bedrooms Below Ground: 1
Dimensions: —
Floor Type: —
Dimensions: —
Floor Type: —
Dimensions: —
Floor Type: —
Dimensions: —
Floor Type: —
Full Bathrooms: 4
Bathroom Amenities: Whirlpool,Separate Shower,Double Sink
Bathroom in Basement: 1
Rooms: —
Basement Description: —
Other Specifics
| 3 | |
| — | |
| — | |
| — | |
| — | |
| 74X157X165X103X126 | |
| — | |
| — | |
| — | |
| — | |
| Not in DB | |
| — | |
| — | |
| — | |
| — |
Tax History
| Year | Property Taxes |
|---|---|
| 2012 | $8,135 |
| 2025 | $10,996 |
Contact Agent
Nearby Similar Homes
Nearby Sold Comparables
Contact Agent
Listing Provided By
Five Star Realty, Inc










