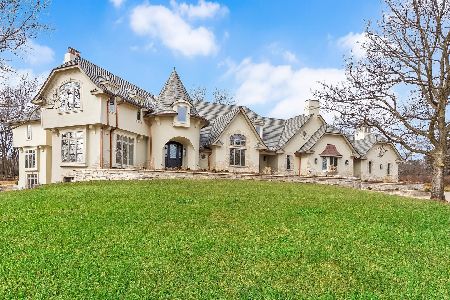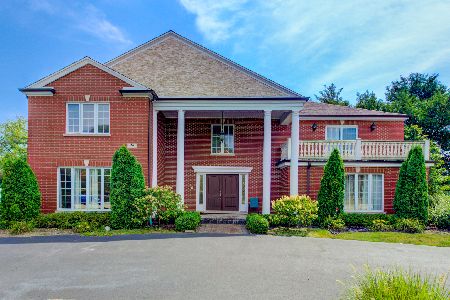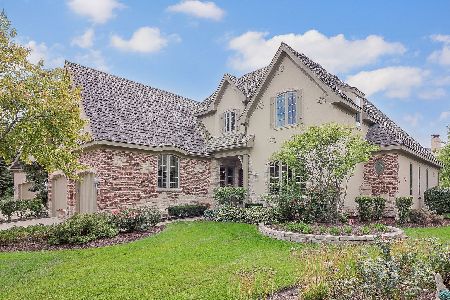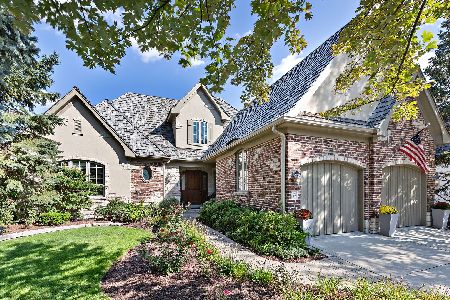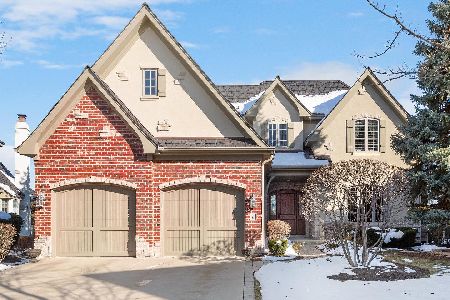74 Forest Gate Circle, Oak Brook, Illinois 60523
$1,250,000
|
Sold
|
|
| Status: | Closed |
| Sqft: | 3,645 |
| Cost/Sqft: | $365 |
| Beds: | 3 |
| Baths: | 5 |
| Year Built: | 2003 |
| Property Taxes: | $13,838 |
| Days On Market: | 2476 |
| Lot Size: | 0,09 |
Description
Possibly the best location in Forest Gate! This upscale, upgraded home has pond views on all sides & is most interior lot in Oak Brook's premier maintenance free, gated, guarded community. Walk to Oak Brook Park District, Tennis Racquet Club. Beautifully appointed, 4 bedrooms and 4.1 bathrooms, heated 2 car garage w/epoxy flooring. 2 story grand entry foyer w/grand chandelier. So many upgrades & so much space. Soaring ceilings, hardwood flooring, open floor plan. Luxurious first floor master suite, with high ceilings, his and her walk in closets. Patio with water views like no other in this community. 2 bedrooms w/ensuite bathrooms on 2nd floor plus 1 more bedroom w/full bathroom, office/5th bedroom in full finished basement w/ceiling heights over 11 ft. Great for entertaining & relaxing. Upgraded gourmet kitchen w/new high end, Thermador, Bosch appliances, large island w/breakfast bar & custom cabinetry. 1st floor laundry room w/new washer & dryer, mud room. 5994 sq ft living space.
Property Specifics
| Single Family | |
| — | |
| Traditional | |
| 2003 | |
| Full | |
| — | |
| Yes | |
| 0.09 |
| Du Page | |
| — | |
| 2100 / Quarterly | |
| Insurance,Security,Exterior Maintenance,Lawn Care,Snow Removal | |
| Lake Michigan,Public | |
| Public Sewer | |
| 10380003 | |
| 0626301037 |
Nearby Schools
| NAME: | DISTRICT: | DISTANCE: | |
|---|---|---|---|
|
Grade School
Brook Forest Elementary School |
53 | — | |
|
Middle School
Butler Junior High School |
53 | Not in DB | |
|
High School
Hinsdale Central High School |
86 | Not in DB | |
Property History
| DATE: | EVENT: | PRICE: | SOURCE: |
|---|---|---|---|
| 29 May, 2015 | Sold | $1,365,000 | MRED MLS |
| 3 Feb, 2015 | Under contract | $1,590,000 | MRED MLS |
| 21 May, 2014 | Listed for sale | $1,590,000 | MRED MLS |
| 10 Dec, 2019 | Sold | $1,250,000 | MRED MLS |
| 15 Nov, 2019 | Under contract | $1,329,000 | MRED MLS |
| — | Last price change | $1,349,000 | MRED MLS |
| 21 May, 2019 | Listed for sale | $1,369,900 | MRED MLS |
Room Specifics
Total Bedrooms: 4
Bedrooms Above Ground: 3
Bedrooms Below Ground: 1
Dimensions: —
Floor Type: Carpet
Dimensions: —
Floor Type: Carpet
Dimensions: —
Floor Type: Ceramic Tile
Full Bathrooms: 5
Bathroom Amenities: Whirlpool,Separate Shower,Steam Shower,Double Sink,Bidet,Full Body Spray Shower
Bathroom in Basement: 1
Rooms: Office,Breakfast Room,Library,Foyer,Utility Room-Lower Level,Other Room,Recreation Room
Basement Description: Finished
Other Specifics
| 2 | |
| — | |
| Concrete | |
| Patio, Brick Paver Patio | |
| — | |
| 24X42X56X52X85 | |
| Unfinished | |
| Full | |
| Vaulted/Cathedral Ceilings, Bar-Wet, First Floor Bedroom, First Floor Laundry, First Floor Full Bath | |
| Double Oven, Range, Microwave, Dishwasher, Refrigerator, Washer, Dryer, Disposal, Stainless Steel Appliance(s) | |
| Not in DB | |
| Street Lights, Street Paved | |
| — | |
| — | |
| Gas Log, Gas Starter |
Tax History
| Year | Property Taxes |
|---|---|
| 2015 | $10,757 |
| 2019 | $13,838 |
Contact Agent
Nearby Similar Homes
Nearby Sold Comparables
Contact Agent
Listing Provided By
Coldwell Banker Residential



