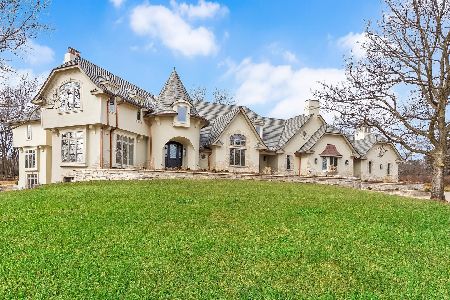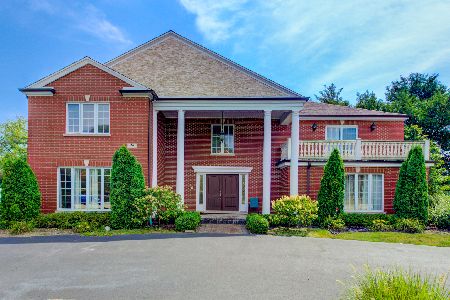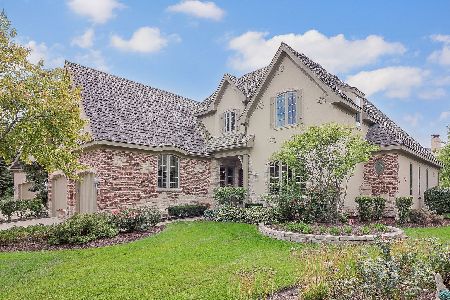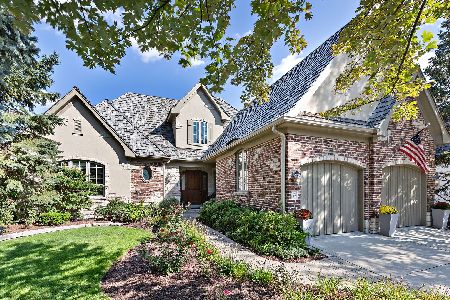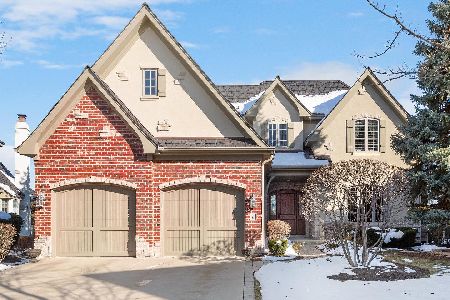74 Forest Gate Circle, Oak Brook, Illinois 60523
$1,365,000
|
Sold
|
|
| Status: | Closed |
| Sqft: | 3,500 |
| Cost/Sqft: | $454 |
| Beds: | 3 |
| Baths: | 5 |
| Year Built: | 2003 |
| Property Taxes: | $10,757 |
| Days On Market: | 4302 |
| Lot Size: | 0,10 |
Description
CHICAGO'S WESTERN SUBURBS PREMIER MAINTENANCE-FREE GATED COMMUNITY FOR RESIDENTS 55 YEARS + IS THE SETTING OF THIS STUNNING, LUXURIOUS HOME, WITH POND VIEW. IT'S EVERYTHING YOU WOULD EXPECT & MORE, WITH NO EXPENSE SPARED FOR UPGRADES & BUILT-INS. OPULENT 1ST FL MASTER SUITE. RELAXED LIVING AT ITS BEST! WALKING DISTANCE TO OAK BROOK PARK DIST. HEALTH CLUB & AQUATIC CENTER.
Property Specifics
| Single Family | |
| — | |
| Traditional | |
| 2003 | |
| Full | |
| — | |
| Yes | |
| 0.1 |
| Du Page | |
| — | |
| 2000 / Quarterly | |
| Insurance,Security,Exterior Maintenance,Lawn Care,Snow Removal | |
| Lake Michigan,Public | |
| Public Sewer | |
| 08621420 | |
| 0626301037 |
Nearby Schools
| NAME: | DISTRICT: | DISTANCE: | |
|---|---|---|---|
|
Grade School
Butler Junior High School |
53 | — | |
|
Middle School
Butler Junior High School |
53 | Not in DB | |
|
High School
Hinsdale Central High School |
86 | Not in DB | |
Property History
| DATE: | EVENT: | PRICE: | SOURCE: |
|---|---|---|---|
| 29 May, 2015 | Sold | $1,365,000 | MRED MLS |
| 3 Feb, 2015 | Under contract | $1,590,000 | MRED MLS |
| 21 May, 2014 | Listed for sale | $1,590,000 | MRED MLS |
| 10 Dec, 2019 | Sold | $1,250,000 | MRED MLS |
| 15 Nov, 2019 | Under contract | $1,329,000 | MRED MLS |
| — | Last price change | $1,349,000 | MRED MLS |
| 21 May, 2019 | Listed for sale | $1,369,900 | MRED MLS |
Room Specifics
Total Bedrooms: 4
Bedrooms Above Ground: 3
Bedrooms Below Ground: 1
Dimensions: —
Floor Type: Carpet
Dimensions: —
Floor Type: Carpet
Dimensions: —
Floor Type: Ceramic Tile
Full Bathrooms: 5
Bathroom Amenities: Whirlpool,Separate Shower,Steam Shower,Double Sink,Bidet,Full Body Spray Shower
Bathroom in Basement: 1
Rooms: Breakfast Room,Foyer,Great Room,Office,Recreation Room,Utility Room-Lower Level,Other Room
Basement Description: Finished
Other Specifics
| 2 | |
| — | |
| Concrete | |
| Patio, Brick Paver Patio | |
| — | |
| 24X42X56X52X85 | |
| Unfinished | |
| Full | |
| Vaulted/Cathedral Ceilings, Bar-Wet, First Floor Bedroom, First Floor Laundry, First Floor Full Bath | |
| Double Oven, Range, Microwave, Dishwasher, Refrigerator, Washer, Dryer, Disposal, Stainless Steel Appliance(s) | |
| Not in DB | |
| Street Lights, Street Paved | |
| — | |
| — | |
| Gas Log, Gas Starter |
Tax History
| Year | Property Taxes |
|---|---|
| 2015 | $10,757 |
| 2019 | $13,838 |
Contact Agent
Nearby Similar Homes
Nearby Sold Comparables
Contact Agent
Listing Provided By
Coldwell Banker Residential



