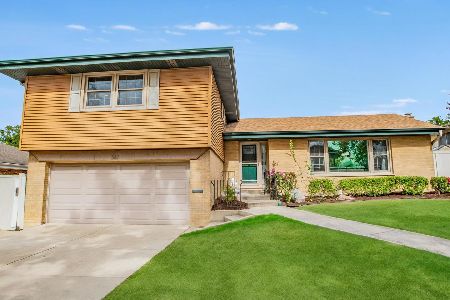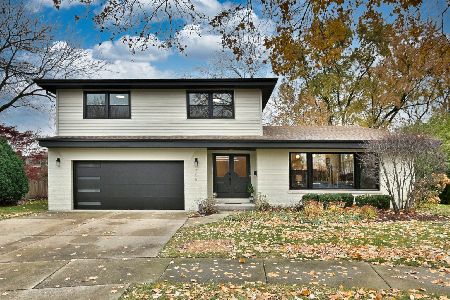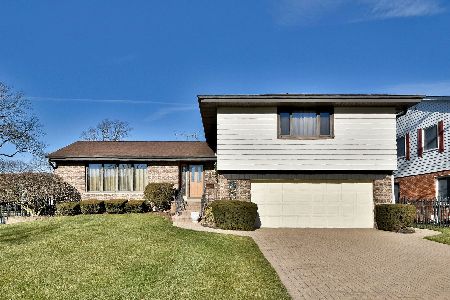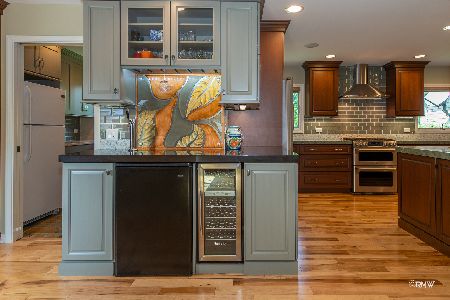740 Benton Court, Elmhurst, Illinois 60126
$510,000
|
Sold
|
|
| Status: | Closed |
| Sqft: | 1,671 |
| Cost/Sqft: | $314 |
| Beds: | 3 |
| Baths: | 3 |
| Year Built: | 1970 |
| Property Taxes: | $8,622 |
| Days On Market: | 1749 |
| Lot Size: | 0,00 |
Description
Awesome and rare opportunity to own a sprawling and expanded all brick MacDougall ranch in a well established and sought after neighborhood in desirable South Elmhurst. This 4 bed / 3 bath home has been meticulously maintained by its long time owners for 25 years. Welcoming foyer flows into the spacious and bright living room with a large picture window that boasts of lots of natural light. Separate formal dining area has great space and a window that overlooks the backyard patio. Generous sized and spacious kitchen has an eat-in breakfast area and an abundance of cabinets and counter space. Kitchen has 3 access points with sliding pocket doors as well as an entrance to the back yard. Separate hallway leads to bedrooms which all have corner windows and full closets. Master suite has an attached bath and 2 full closets. There are hardwood floors under all the carpet on the main level. The full finished lower level doubles the living space of the home to 3,342 sq ft! Spacious family room has an area for seating, entertainment and games (pool table or ping pong table). Office/remote learning area off the family room with hidden pocket doors for privacy. 4th bedroom in the lower level is ideal for a guest room or in-law suite or a work out room. Additionally, there is a full bath, separate laundry room and storage area in the lower level. 2.5 car attached garage is extra long for additional storage. Fully fenced in and private backyard with ample space for patio table and chairs with a side yard, perfect for all types of outdoor activity. Walking distance to schools, parks and close to shopping and highways. A perfect place to call HOME!
Property Specifics
| Single Family | |
| — | |
| — | |
| 1970 | |
| Full | |
| — | |
| No | |
| — |
| Du Page | |
| — | |
| — / Not Applicable | |
| None | |
| Lake Michigan | |
| Public Sewer | |
| 11015715 | |
| 0612421016 |
Nearby Schools
| NAME: | DISTRICT: | DISTANCE: | |
|---|---|---|---|
|
Grade School
Jefferson Elementary School |
205 | — | |
|
Middle School
Bryan Middle School |
205 | Not in DB | |
|
High School
York Community High School |
205 | Not in DB | |
Property History
| DATE: | EVENT: | PRICE: | SOURCE: |
|---|---|---|---|
| 16 Jun, 2021 | Sold | $510,000 | MRED MLS |
| 22 Apr, 2021 | Under contract | $525,000 | MRED MLS |
| — | Last price change | $539,900 | MRED MLS |
| 2 Apr, 2021 | Listed for sale | $539,900 | MRED MLS |
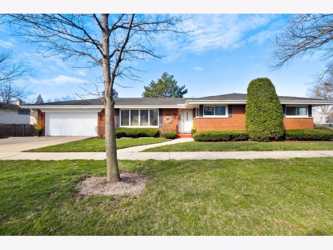
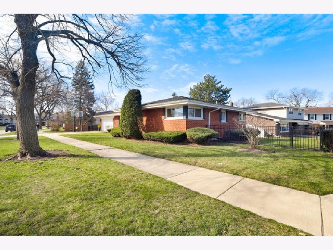
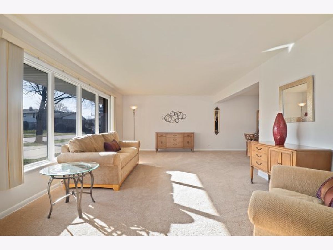
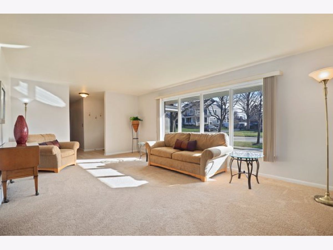
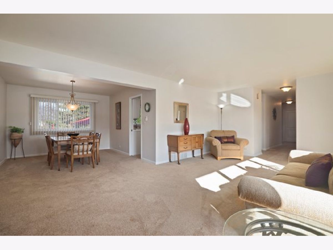
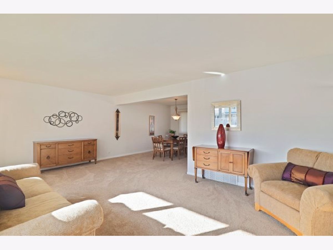
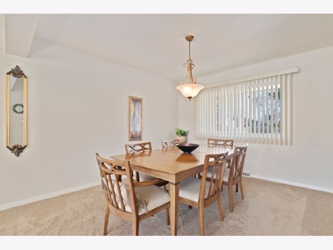
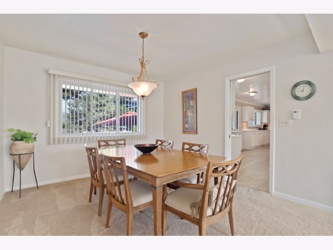
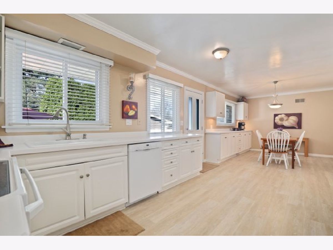
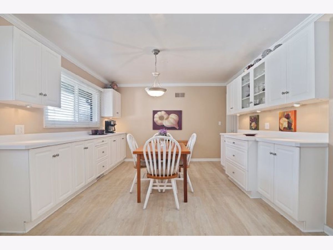
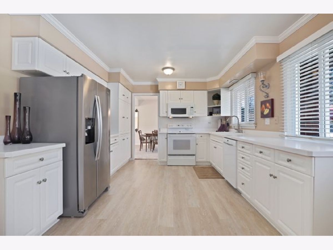
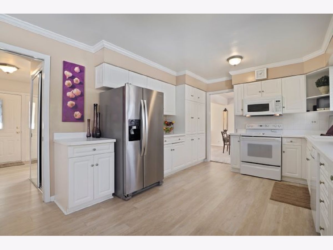
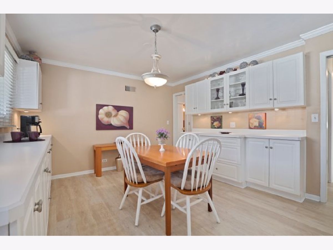
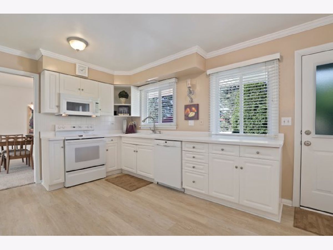
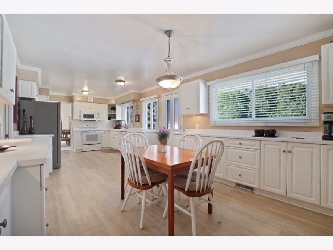
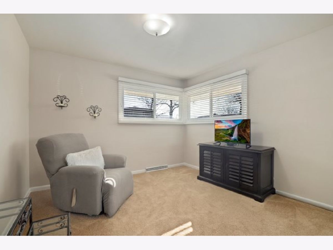
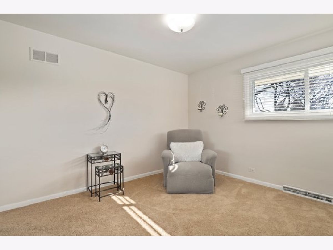
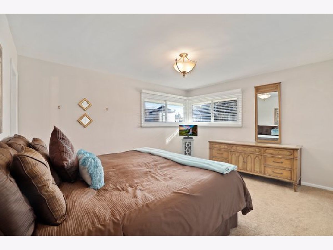
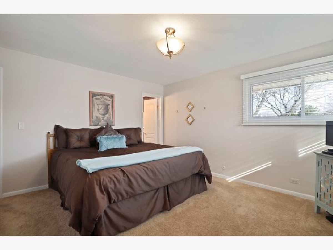
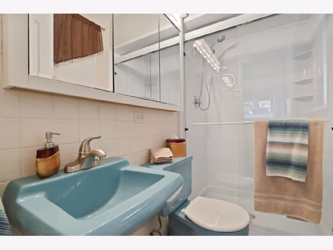
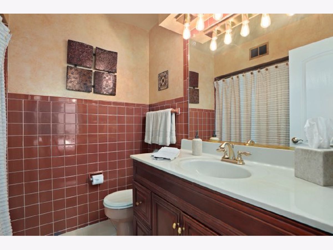
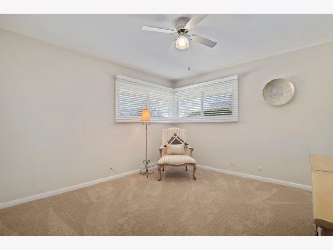
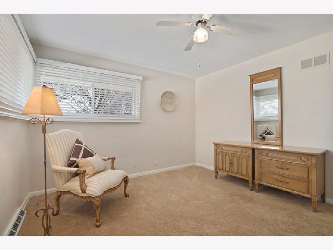
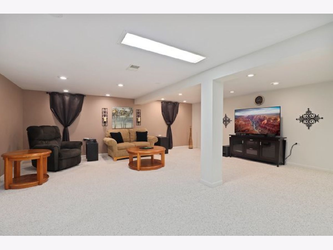
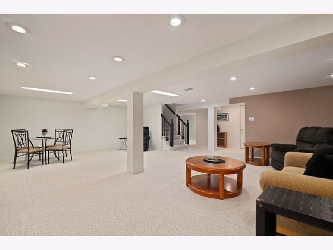
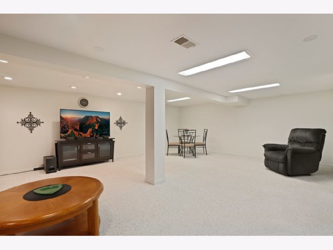
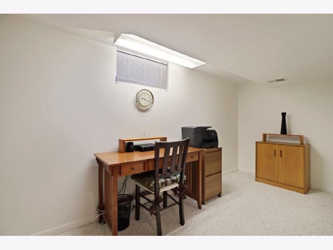
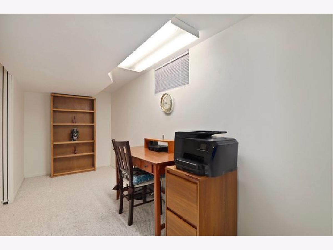
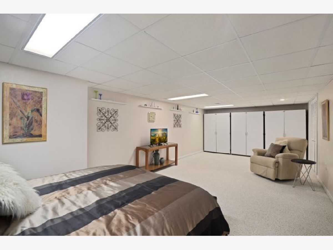
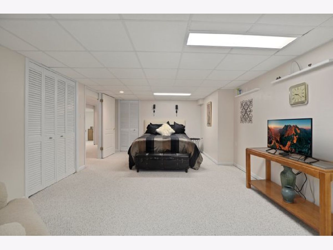
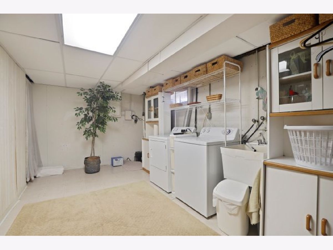
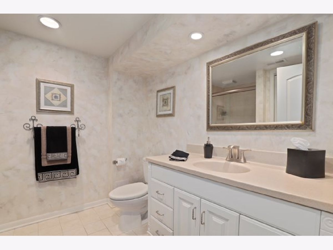
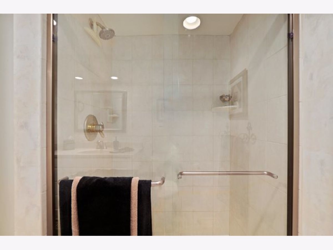
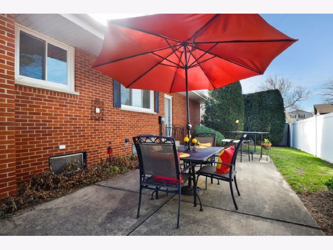
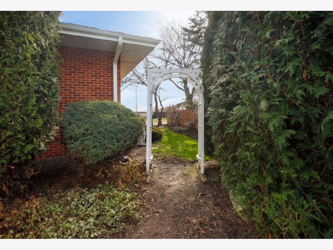
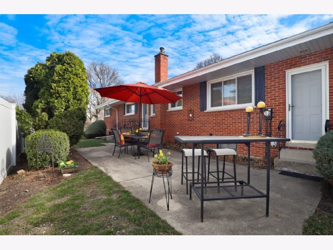
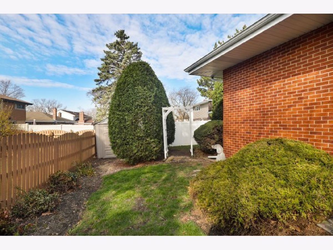
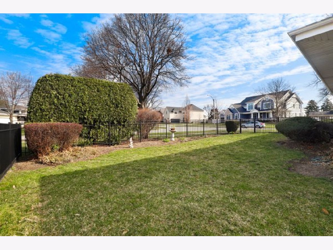
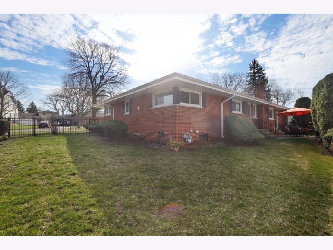
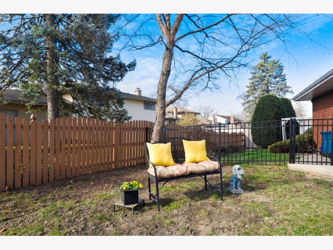
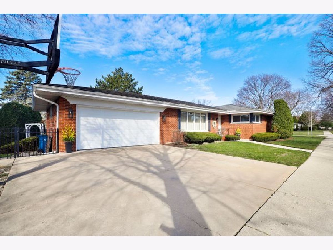
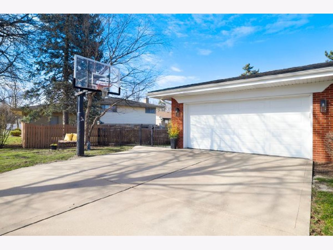
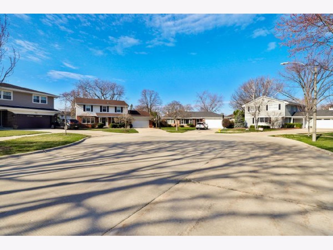
Room Specifics
Total Bedrooms: 4
Bedrooms Above Ground: 3
Bedrooms Below Ground: 1
Dimensions: —
Floor Type: Carpet
Dimensions: —
Floor Type: Carpet
Dimensions: —
Floor Type: Carpet
Full Bathrooms: 3
Bathroom Amenities: Separate Shower
Bathroom in Basement: 1
Rooms: Office
Basement Description: Finished
Other Specifics
| 2.5 | |
| — | |
| — | |
| — | |
| — | |
| 9017 | |
| Full | |
| Full | |
| — | |
| Double Oven, Range, Microwave, Dishwasher, Refrigerator, Washer, Dryer, Disposal | |
| Not in DB | |
| Park, Pool, Tennis Court(s), Water Rights, Curbs, Sidewalks, Street Lights, Street Paved | |
| — | |
| — | |
| — |
Tax History
| Year | Property Taxes |
|---|---|
| 2021 | $8,622 |
Contact Agent
Nearby Similar Homes
Nearby Sold Comparables
Contact Agent
Listing Provided By
Redfin Corporation

