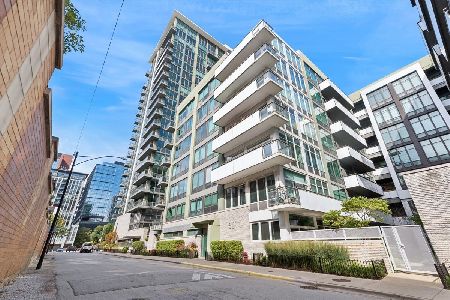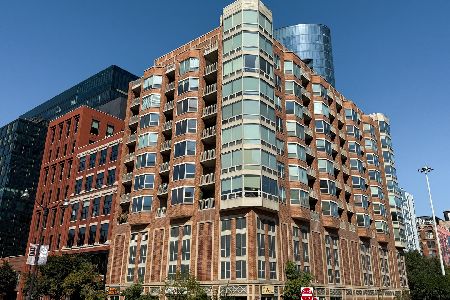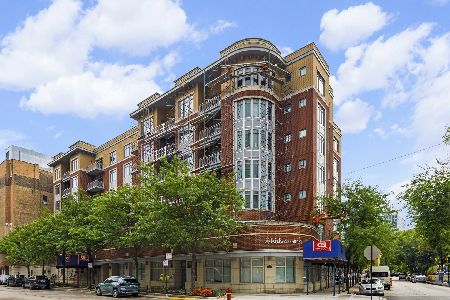740 Fulton Street, Near West Side, Chicago, Illinois 60661
$555,000
|
Sold
|
|
| Status: | Closed |
| Sqft: | 1,395 |
| Cost/Sqft: | $376 |
| Beds: | 2 |
| Baths: | 2 |
| Year Built: | 2005 |
| Property Taxes: | $7,141 |
| Days On Market: | 2829 |
| Lot Size: | 0,00 |
Description
Located at the mouth of Fulton Market. 740 Fulton gives you immediate access to Fulton District, West Loop, and walking to the business district - the minute you walk out of your building you will be able to enjoy the amenities of the city. This 2 bedroom - 2bath plus Den sits on the north east corner and gives you sweeping views of the gold coast all the way to downtown - enjoy sunrises all the way to city night light views. Open concept 'heart of the home' floor plan. Custom made Italian kitchen that over looks not only the family room and den but faces east to the city views. Gracious master suite with large professionally organized walk in closet which then leads to master bath - with dual vanities, separate tub and walk in shower. Lofted second bedroom with large closet and plenty of light gives the space flexibility. Den is split from the family room by half wall with fireplace which gives you separation but still an open feel. Door staff, gym, dog run and bus. center
Property Specifics
| Condos/Townhomes | |
| 14 | |
| — | |
| 2005 | |
| None | |
| — | |
| No | |
| — |
| Cook | |
| — | |
| 598 / Monthly | |
| Water,Insurance,Doorman,TV/Cable,Exercise Facilities,Exterior Maintenance,Lawn Care,Scavenger,Snow Removal | |
| Lake Michigan | |
| Public Sewer | |
| 09850430 | |
| 17093070121041 |
Property History
| DATE: | EVENT: | PRICE: | SOURCE: |
|---|---|---|---|
| 6 Mar, 2017 | Listed for sale | $0 | MRED MLS |
| 14 Mar, 2018 | Sold | $555,000 | MRED MLS |
| 7 Mar, 2018 | Under contract | $525,000 | MRED MLS |
| — | Last price change | $535,000 | MRED MLS |
| 6 Feb, 2018 | Listed for sale | $535,000 | MRED MLS |
Room Specifics
Total Bedrooms: 2
Bedrooms Above Ground: 2
Bedrooms Below Ground: 0
Dimensions: —
Floor Type: Carpet
Full Bathrooms: 2
Bathroom Amenities: Separate Shower,Double Sink,Soaking Tub
Bathroom in Basement: 0
Rooms: Den,Walk In Closet,Balcony/Porch/Lanai
Basement Description: None
Other Specifics
| 1 | |
| — | |
| — | |
| Balcony, End Unit | |
| Corner Lot | |
| COMMON | |
| — | |
| Full | |
| Elevator, Hardwood Floors, Laundry Hook-Up in Unit | |
| Range, Microwave, Dishwasher, Refrigerator, Washer, Dryer, Disposal, Stainless Steel Appliance(s) | |
| Not in DB | |
| — | |
| — | |
| Bike Room/Bike Trails, Door Person, Elevator(s), Exercise Room, Storage, Security Door Lock(s), Service Elevator(s) | |
| Gas Log, Gas Starter |
Tax History
| Year | Property Taxes |
|---|---|
| 2018 | $7,141 |
Contact Agent
Nearby Similar Homes
Nearby Sold Comparables
Contact Agent
Listing Provided By
Berkshire Hathaway HomeServices Chicago









