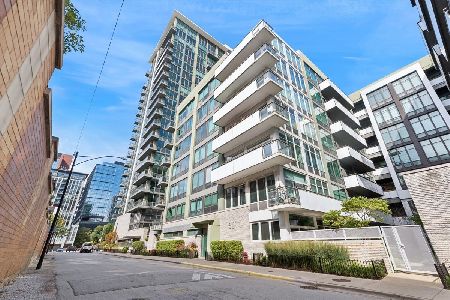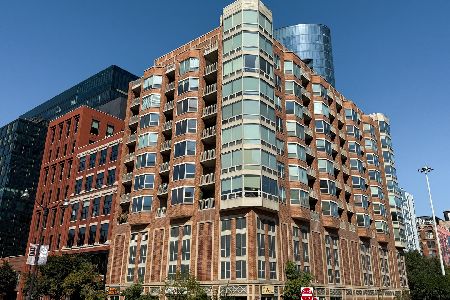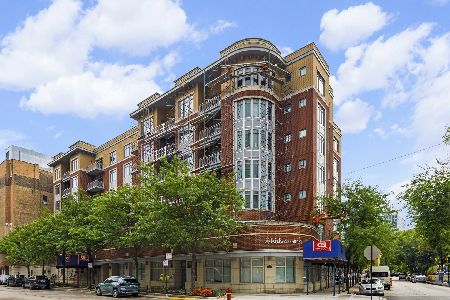740 Fulton Street, Near West Side, Chicago, Illinois 60661
$962,500
|
Sold
|
|
| Status: | Closed |
| Sqft: | 0 |
| Cost/Sqft: | — |
| Beds: | 3 |
| Baths: | 3 |
| Year Built: | 2007 |
| Property Taxes: | $14,263 |
| Days On Market: | 2815 |
| Lot Size: | 0,00 |
Description
Take a 3D Tour, CLICK on the 3D BUTTON, & Walk Around. Watch a Custom Drone Video Tour, Click on Video Button! Live the Luxe Life in this Penthouse in HOT FULTON Market! Huge Private Terrace w/ spaced for grilling & Fantastic Skyline views! 18ft floor to ceiling windows w/UV window blockings! Tons of natural light in this unit. Hardwood floors throughout! Gorgeous, remodeled kitchen features back splash, large white cabinets, breakfast bar, & Bosch appliances. Separate dining space. Spacious Master bedroom with walk in closet & Master Suite that includes double vanity, jetted tub, & separate multiple head shower. Second Bed has own bath. Third bed can be used as a nursery or office. Stackable in unit W/D. 1 Garage Space included, 2nd garage space is 25k extra. No parking assessment. Full Amenity building with doorman, dog run, fitness center. Steps from Randolph Street restaurant district, Grand Blue Line, Clinton Green-Pink Stop, & Everything else West Loop has to offer!
Property Specifics
| Condos/Townhomes | |
| 14 | |
| — | |
| 2007 | |
| None | |
| 06 | |
| No | |
| — |
| Cook | |
| — | |
| 1220 / Monthly | |
| Water,Parking,Insurance,Security,Doorman,TV/Cable,Exercise Facilities,Exterior Maintenance,Lawn Care,Scavenger,Snow Removal,Other | |
| Lake Michigan | |
| Public Sewer | |
| 09862772 | |
| 17093070121132 |
Property History
| DATE: | EVENT: | PRICE: | SOURCE: |
|---|---|---|---|
| 18 Jul, 2008 | Sold | $742,000 | MRED MLS |
| 28 Apr, 2008 | Under contract | $689,000 | MRED MLS |
| 11 Apr, 2008 | Listed for sale | $689,000 | MRED MLS |
| 1 Jun, 2018 | Sold | $962,500 | MRED MLS |
| 9 Mar, 2018 | Under contract | $974,888 | MRED MLS |
| 21 Feb, 2018 | Listed for sale | $974,888 | MRED MLS |
Room Specifics
Total Bedrooms: 3
Bedrooms Above Ground: 3
Bedrooms Below Ground: 0
Dimensions: —
Floor Type: Hardwood
Dimensions: —
Floor Type: Hardwood
Full Bathrooms: 3
Bathroom Amenities: Separate Shower,Double Sink
Bathroom in Basement: 0
Rooms: Foyer,Walk In Closet
Basement Description: None
Other Specifics
| 2 | |
| Concrete Perimeter,Reinforced Caisson | |
| Concrete | |
| Balcony, Storms/Screens | |
| — | |
| COMMON | |
| — | |
| Full | |
| Elevator, Hardwood Floors, Laundry Hook-Up in Unit, Storage | |
| Range, Microwave, Dishwasher, Refrigerator, Washer, Dryer, Disposal, Stainless Steel Appliance(s) | |
| Not in DB | |
| — | |
| — | |
| Bike Room/Bike Trails, Door Person, Elevator(s), Exercise Room, Receiving Room, Security Door Lock(s), Service Elevator(s), Valet/Cleaner | |
| — |
Tax History
| Year | Property Taxes |
|---|---|
| 2018 | $14,263 |
Contact Agent
Nearby Similar Homes
Nearby Sold Comparables
Contact Agent
Listing Provided By
Americorp, Ltd









