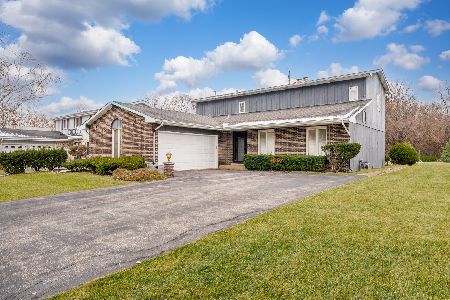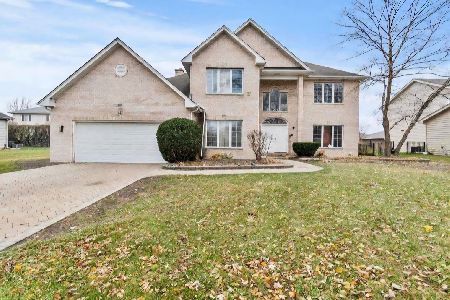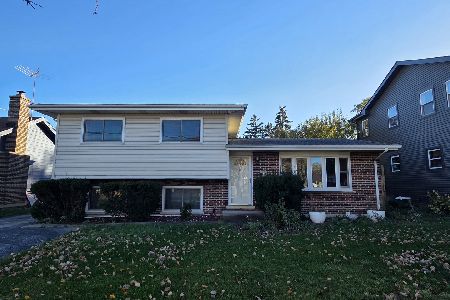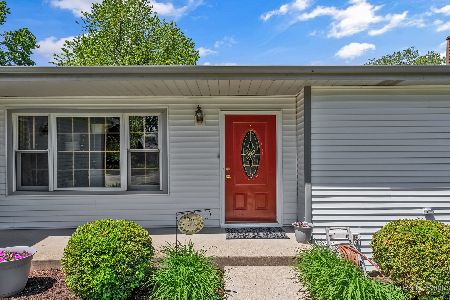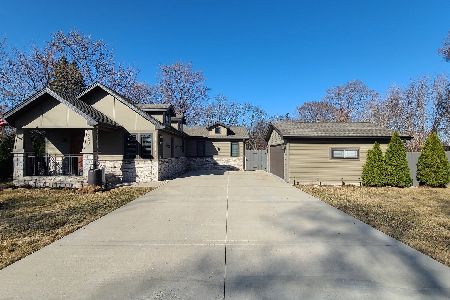740 John Street, Bensenville, Illinois 60106
$480,000
|
Sold
|
|
| Status: | Closed |
| Sqft: | 2,426 |
| Cost/Sqft: | $202 |
| Beds: | 4 |
| Baths: | 4 |
| Year Built: | 1995 |
| Property Taxes: | $9,658 |
| Days On Market: | 1668 |
| Lot Size: | 0,22 |
Description
Meticulously maintained brick & cedar home offers over 4000 sq. ft. of finished living space. Featuring a beautiful vaulted living room area in the main entrance with a great open floor plan. Gourmet kitchen with 42' in maple cabinets & center island. The family room has a gas log fireplace w/marble surrounding it. Laundry located on the first floor. The massive basement has a full bar and walk out that is great for entertaining. Oak floors and millwork throughout. Inground sprinklers, intercom/radio, security system & deck. 1 block from Redmond Park with tons of activities and Fourth of July fireworks!
Property Specifics
| Single Family | |
| — | |
| Colonial | |
| 1995 | |
| English | |
| — | |
| No | |
| 0.22 |
| Cook | |
| — | |
| 0 / Not Applicable | |
| None | |
| Lake Michigan | |
| Public Sewer | |
| 11136085 | |
| 03244040680000 |
Nearby Schools
| NAME: | DISTRICT: | DISTANCE: | |
|---|---|---|---|
|
Grade School
Tioga Elementary School |
2 | — | |
|
Middle School
Blackhawk Middle School |
2 | Not in DB | |
|
High School
Fenton High School |
100 | Not in DB | |
Property History
| DATE: | EVENT: | PRICE: | SOURCE: |
|---|---|---|---|
| 16 Feb, 2010 | Sold | $416,500 | MRED MLS |
| 17 Jan, 2010 | Under contract | $449,900 | MRED MLS |
| — | Last price change | $495,000 | MRED MLS |
| 31 Jul, 2009 | Listed for sale | $549,000 | MRED MLS |
| 23 Nov, 2021 | Sold | $480,000 | MRED MLS |
| 1 Oct, 2021 | Under contract | $489,900 | MRED MLS |
| 25 Jun, 2021 | Listed for sale | $489,900 | MRED MLS |
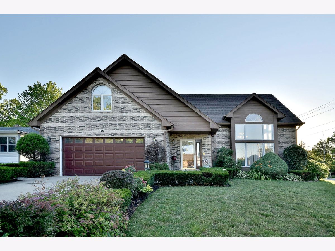
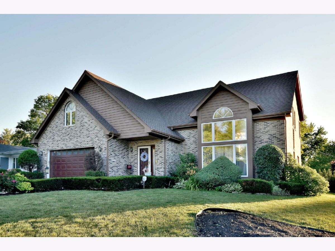
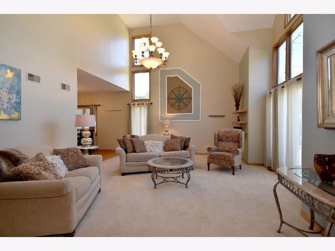
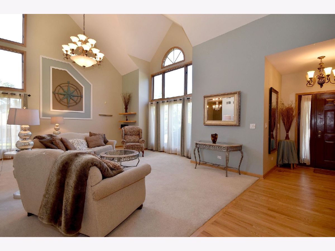
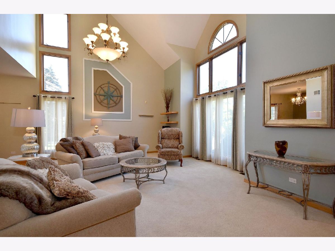
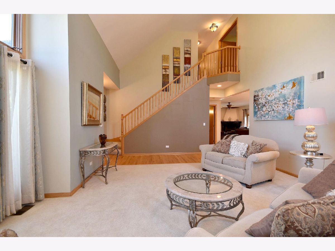
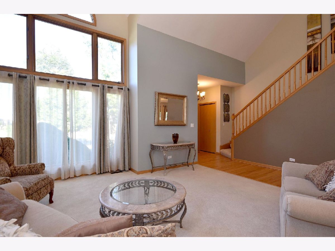
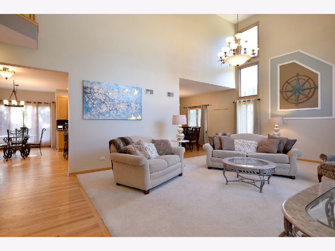
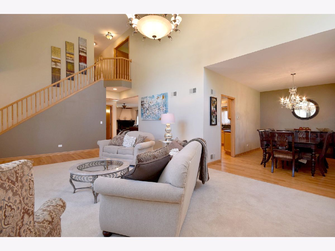
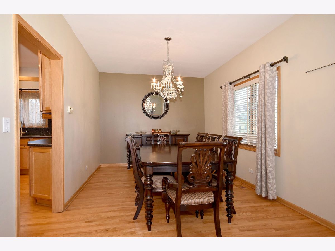
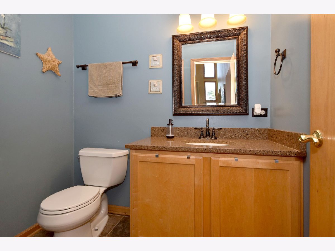
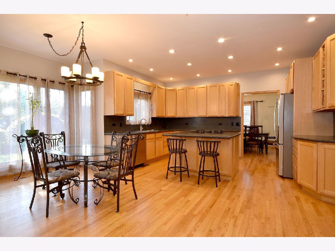
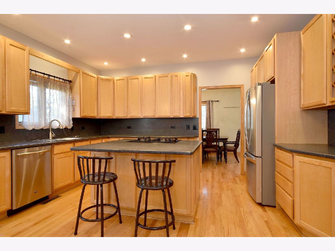
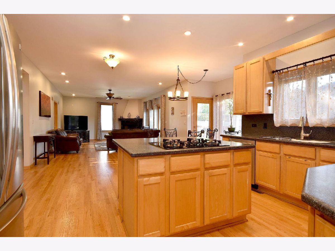
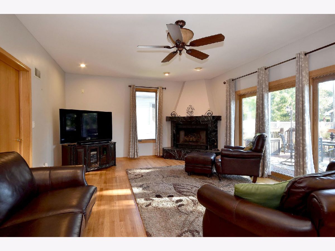
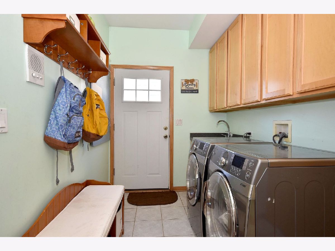
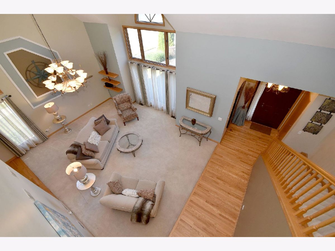
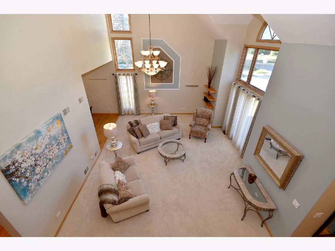
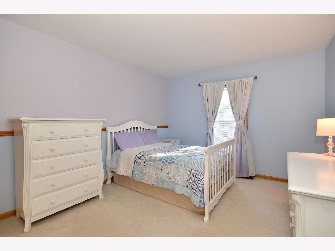
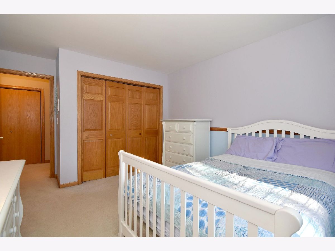
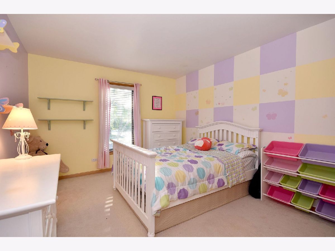
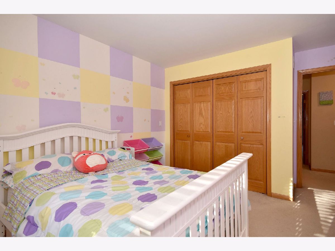
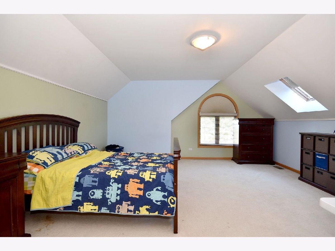
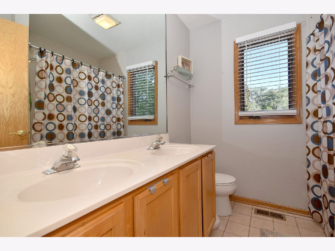
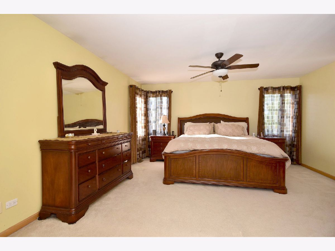
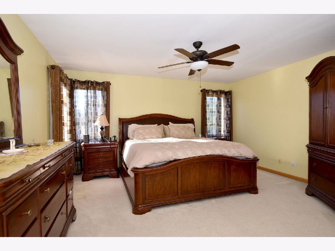
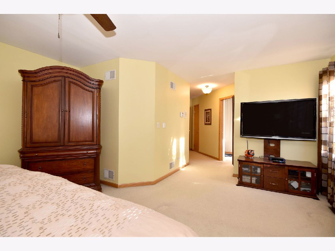
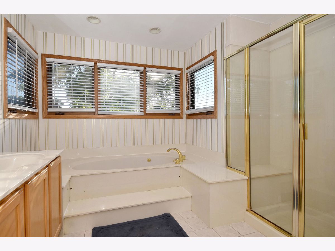
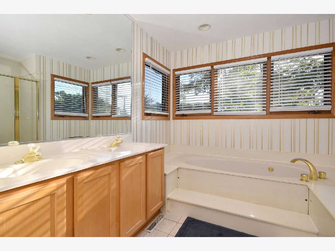
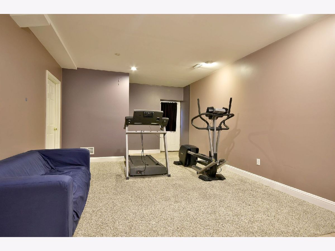
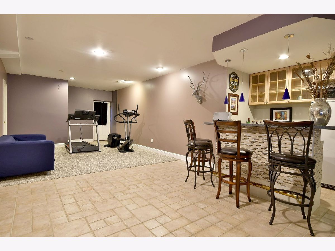
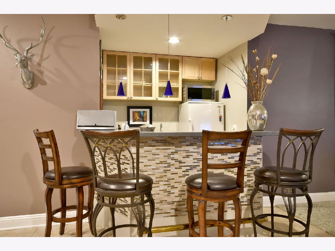
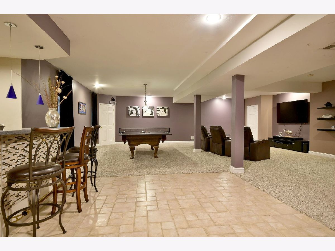
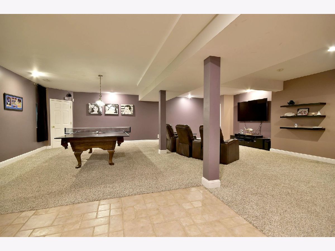
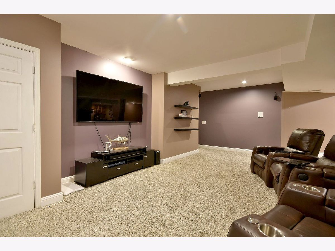
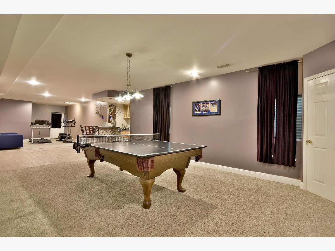
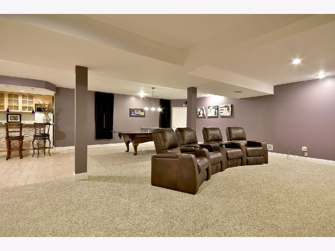
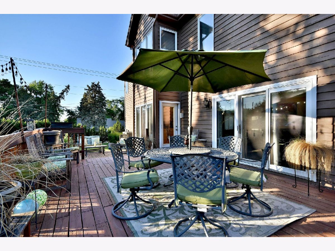
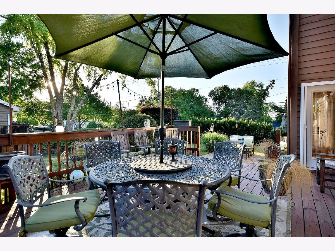
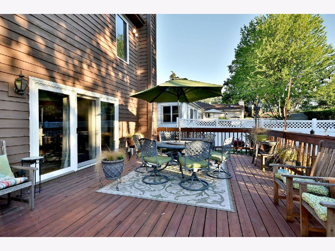
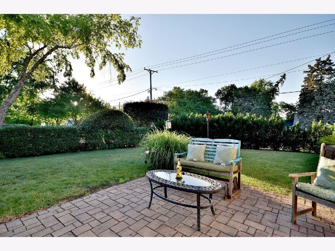
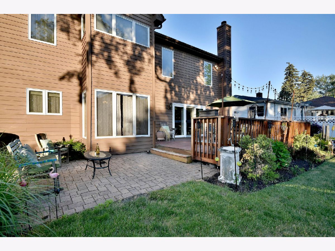
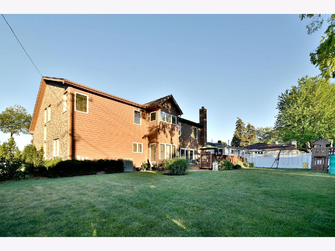
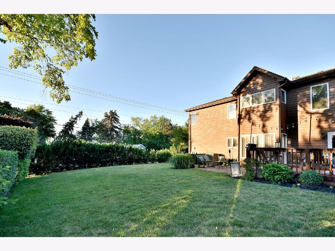
Room Specifics
Total Bedrooms: 4
Bedrooms Above Ground: 4
Bedrooms Below Ground: 0
Dimensions: —
Floor Type: Carpet
Dimensions: —
Floor Type: Carpet
Dimensions: —
Floor Type: Carpet
Full Bathrooms: 4
Bathroom Amenities: Whirlpool,Separate Shower,Double Sink
Bathroom in Basement: 1
Rooms: Recreation Room
Basement Description: Finished
Other Specifics
| 2 | |
| — | |
| Concrete | |
| Deck | |
| Corner Lot | |
| 81X123 | |
| Full,Unfinished | |
| Full | |
| Vaulted/Cathedral Ceilings, Skylight(s), Bar-Wet | |
| — | |
| Not in DB | |
| Curbs, Sidewalks, Street Lights, Street Paved | |
| — | |
| — | |
| Gas Log |
Tax History
| Year | Property Taxes |
|---|---|
| 2010 | $8,254 |
| 2021 | $9,658 |
Contact Agent
Nearby Similar Homes
Nearby Sold Comparables
Contact Agent
Listing Provided By
L.W. Reedy Real Estate

