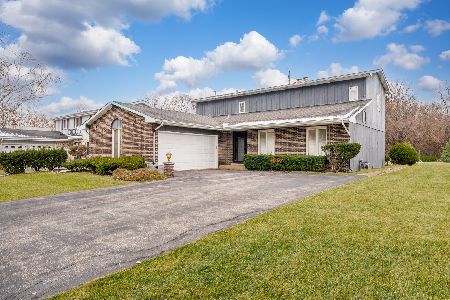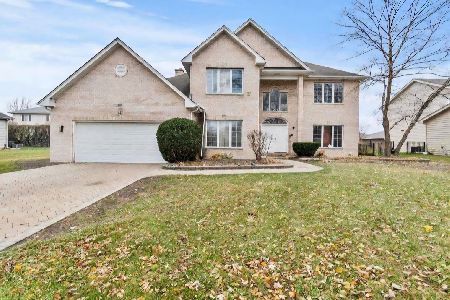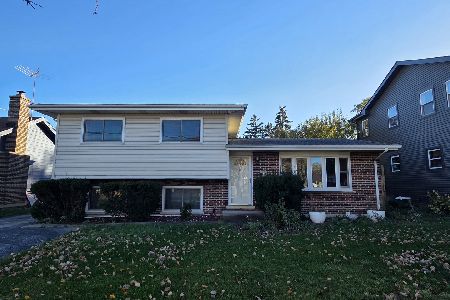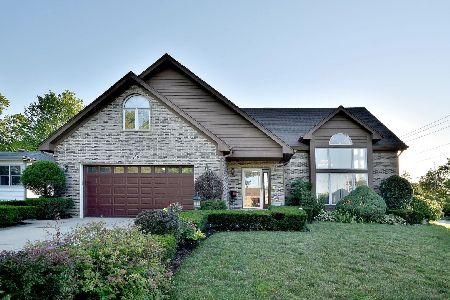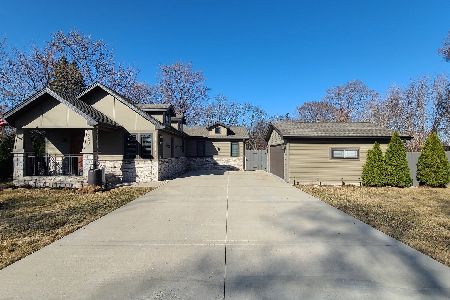750 John Street, Bensenville, Illinois 60106
$318,000
|
Sold
|
|
| Status: | Closed |
| Sqft: | 1,336 |
| Cost/Sqft: | $217 |
| Beds: | 3 |
| Baths: | 2 |
| Year Built: | 1949 |
| Property Taxes: | $5,768 |
| Days On Market: | 1691 |
| Lot Size: | 0,18 |
Description
Don't miss out on this great 3 bed, 2 bath ranch home with full basement! Rare find in Bensenville offering you a large master suite with full private bathroom and 8x6 walk in closet, your own private sanctuary! Beautiful hardwood floors throughout living area and additional bedrooms, both nice in size. Large eat-in kitchen with newer GE stainless steel slate appliances - refrigerator, stove and dishwasher 2015, microwave 2020. Amazing backyard with large freshly stained deck, shed and newer maintenance free vinyl fence (2020). Full basement features rec area, large laundry room, ample storage space and bonus room. 2 car garage! Additional updates include newer washer and dryer (2017) and A/C (2013). Just around the corner from Redmond Park! Great location near main roads, shopping and restaurants! You won't find another ranch like this in the area!
Property Specifics
| Single Family | |
| — | |
| Ranch | |
| 1949 | |
| Full | |
| — | |
| No | |
| 0.18 |
| Du Page | |
| — | |
| — / Not Applicable | |
| None | |
| Lake Michigan | |
| Public Sewer | |
| 11104277 | |
| 0324404069 |
Nearby Schools
| NAME: | DISTRICT: | DISTANCE: | |
|---|---|---|---|
|
Grade School
Tioga Elementary School |
2 | — | |
|
Middle School
Blackhawk Middle School |
2 | Not in DB | |
|
High School
Fenton High School |
100 | Not in DB | |
Property History
| DATE: | EVENT: | PRICE: | SOURCE: |
|---|---|---|---|
| 10 Aug, 2021 | Sold | $318,000 | MRED MLS |
| 6 Jun, 2021 | Under contract | $289,900 | MRED MLS |
| 3 Jun, 2021 | Listed for sale | $289,900 | MRED MLS |
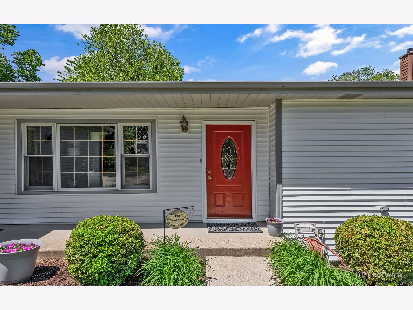
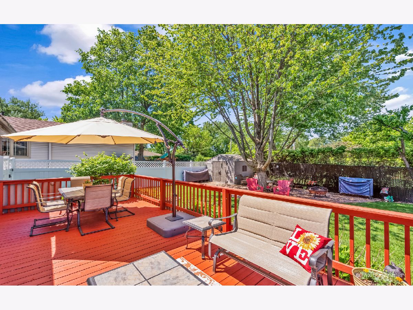
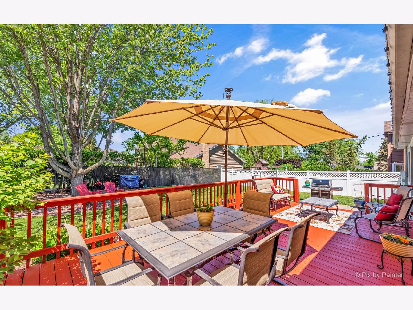
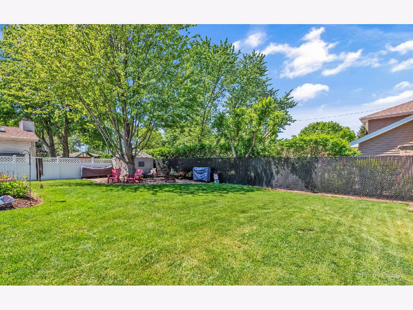
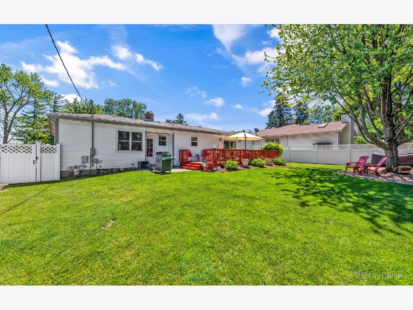
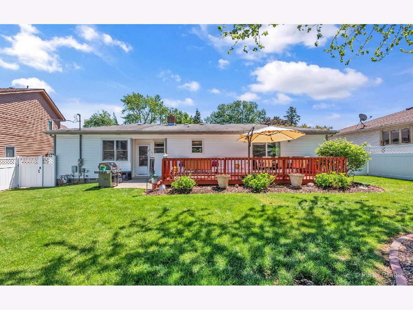
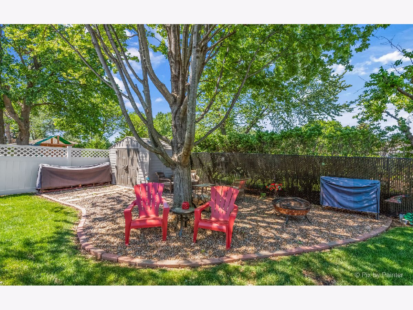
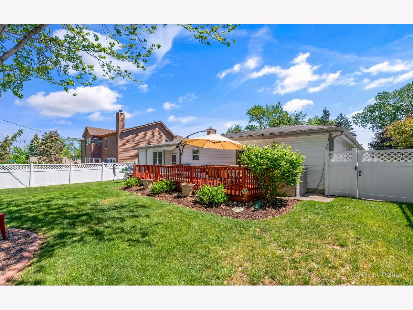
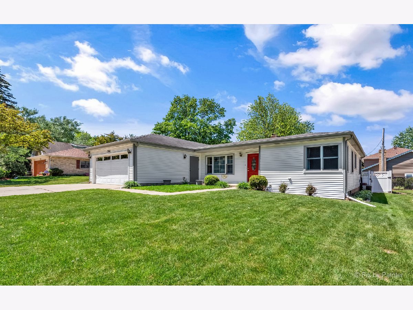
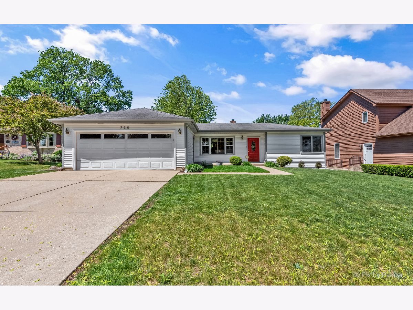
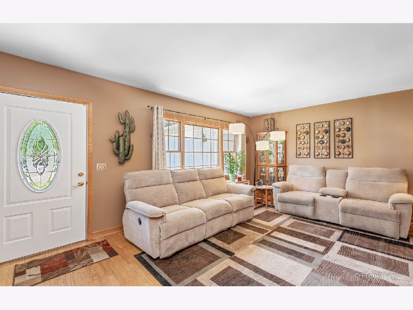
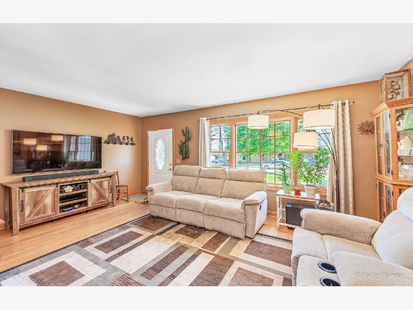
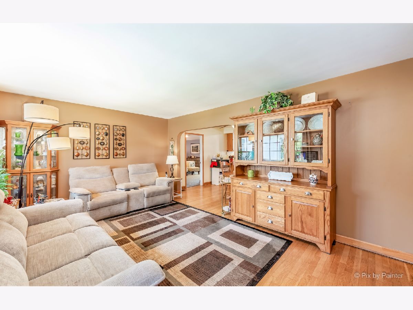
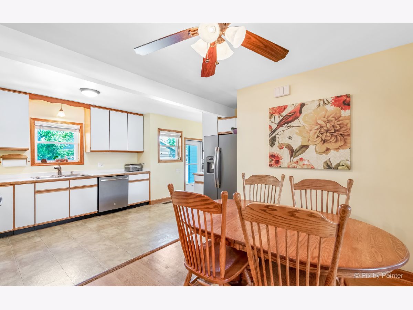
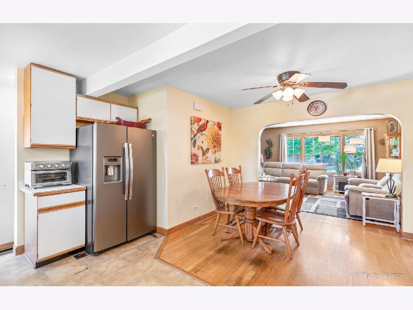
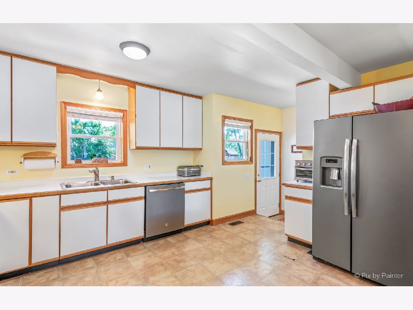
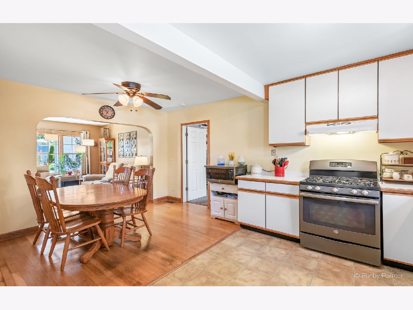
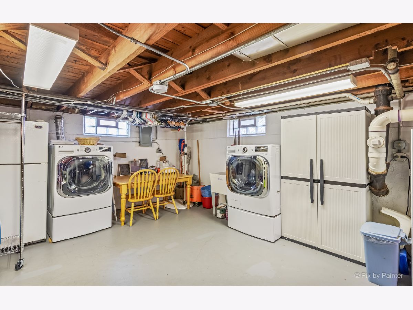
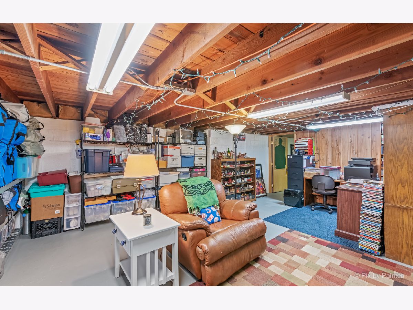
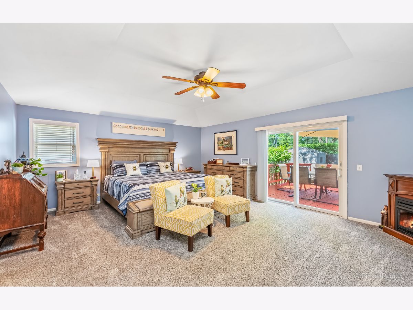
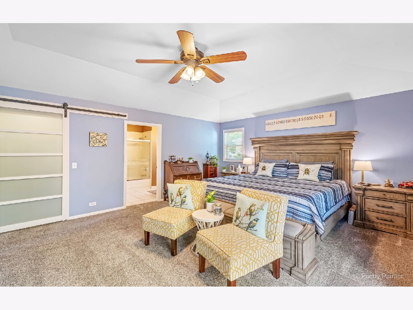
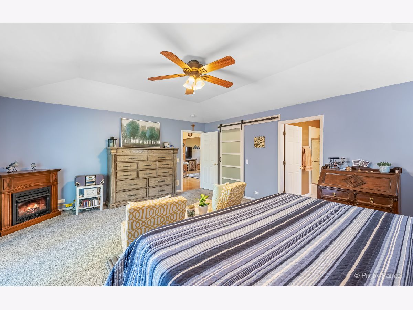
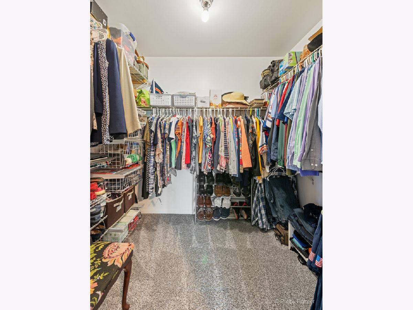
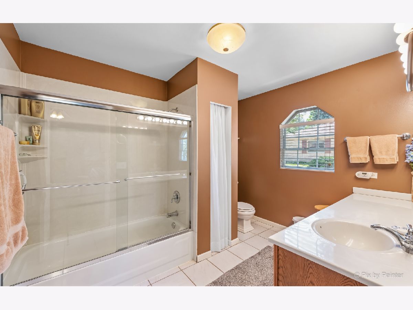
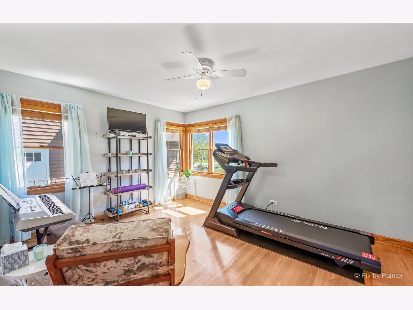
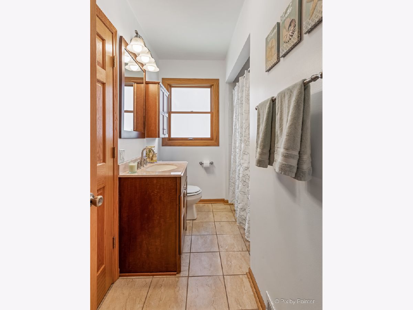
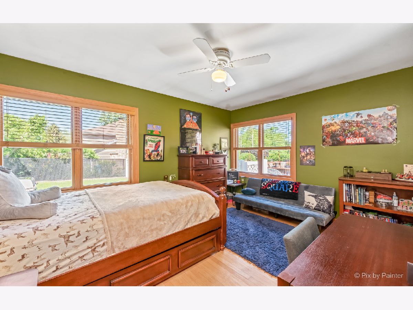
Room Specifics
Total Bedrooms: 3
Bedrooms Above Ground: 3
Bedrooms Below Ground: 0
Dimensions: —
Floor Type: Hardwood
Dimensions: —
Floor Type: Hardwood
Full Bathrooms: 2
Bathroom Amenities: —
Bathroom in Basement: 0
Rooms: Recreation Room,Utility Room-Lower Level,Storage,Walk In Closet
Basement Description: Partially Finished
Other Specifics
| 2 | |
| — | |
| Concrete | |
| Deck | |
| Fenced Yard | |
| 65X120 | |
| — | |
| Full | |
| Hardwood Floors, First Floor Bedroom, First Floor Full Bath, Walk-In Closet(s) | |
| Range, Microwave, Dishwasher, Refrigerator, Washer, Dryer, Stainless Steel Appliance(s) | |
| Not in DB | |
| Park, Tennis Court(s), Lake, Curbs, Sidewalks, Street Lights, Street Paved | |
| — | |
| — | |
| Ventless |
Tax History
| Year | Property Taxes |
|---|---|
| 2021 | $5,768 |
Contact Agent
Nearby Similar Homes
Nearby Sold Comparables
Contact Agent
Listing Provided By
Keller Williams Premiere Properties

