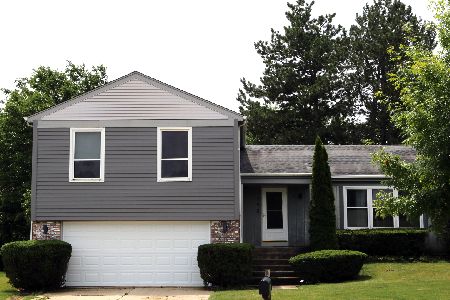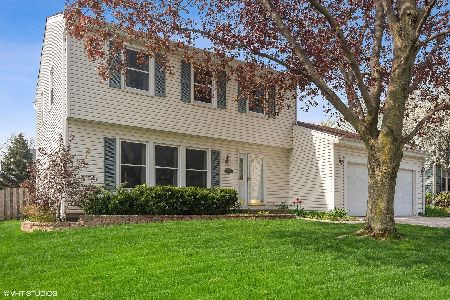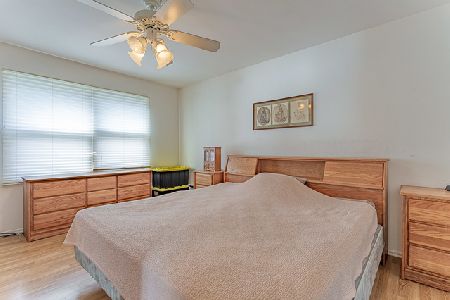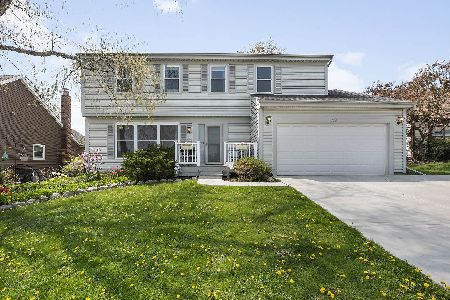740 Kingsbridge Way, Buffalo Grove, Illinois 60089
$590,000
|
Sold
|
|
| Status: | Closed |
| Sqft: | 2,400 |
| Cost/Sqft: | $250 |
| Beds: | 4 |
| Baths: | 3 |
| Year Built: | 1975 |
| Property Taxes: | $12,224 |
| Days On Market: | 413 |
| Lot Size: | 0,00 |
Description
Welcome to your dream home! Located in the prestigious Stevenson High School District, this completely updated and one-of-a-kind Tri-Level home offers modern luxury and timeless charm. With four spacious bedrooms and three full baths, this home has a meticulously designed living space. The kitchen is a showstopper, featuring custom cabinetry, gleaming quartz countertops, a large island with seating, stainless steel appliances, and a beautiful backsplash. The open floor plan flows effortlessly into the sunlit living and dining areas, where vaulted ceilings, sleek hardwood floors, and windows create an inviting and sophisticated ambiance. The primary suite is a retreat in itself, offering a spa-inspired en-suite bath with an oversized rainfall shower. The finished lower level offers a versatile space perfect for a home theater, fitness room, or additional guest quarters and a large crawl space for plenty of storage. Located in a quiet neighborhood close to parks, walking trails, shopping, and dining, this home offers a rare opportunity to enjoy modern living in a highly desirable area. Don't miss the chance to make this exceptional property your own. Seller is a licensed Realtor in the State of Illinois.
Property Specifics
| Single Family | |
| — | |
| — | |
| 1975 | |
| — | |
| — | |
| No | |
| — |
| Lake | |
| Strathmore Grove | |
| — / Not Applicable | |
| — | |
| — | |
| — | |
| 12218098 | |
| 15292040020000 |
Nearby Schools
| NAME: | DISTRICT: | DISTANCE: | |
|---|---|---|---|
|
Grade School
Prairie Elementary School |
96 | — | |
|
Middle School
Twin Groves Middle School |
96 | Not in DB | |
|
High School
Adlai E Stevenson High School |
125 | Not in DB | |
Property History
| DATE: | EVENT: | PRICE: | SOURCE: |
|---|---|---|---|
| 5 Sep, 2024 | Sold | $400,000 | MRED MLS |
| 29 Jul, 2024 | Under contract | $414,900 | MRED MLS |
| — | Last price change | $429,900 | MRED MLS |
| 25 Jun, 2024 | Listed for sale | $429,900 | MRED MLS |
| 19 Feb, 2025 | Sold | $590,000 | MRED MLS |
| 19 Jan, 2025 | Under contract | $599,900 | MRED MLS |
| 6 Dec, 2024 | Listed for sale | $609,900 | MRED MLS |
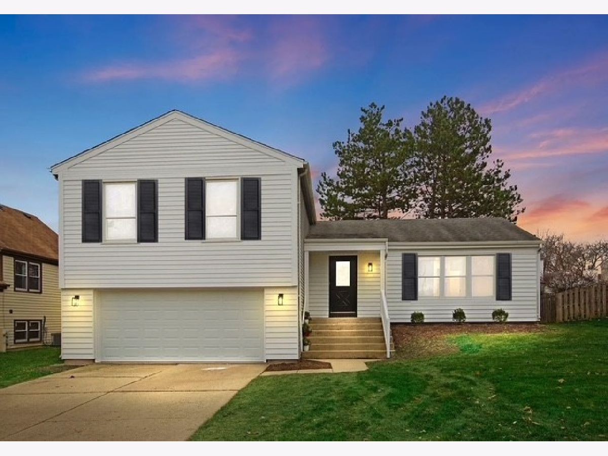
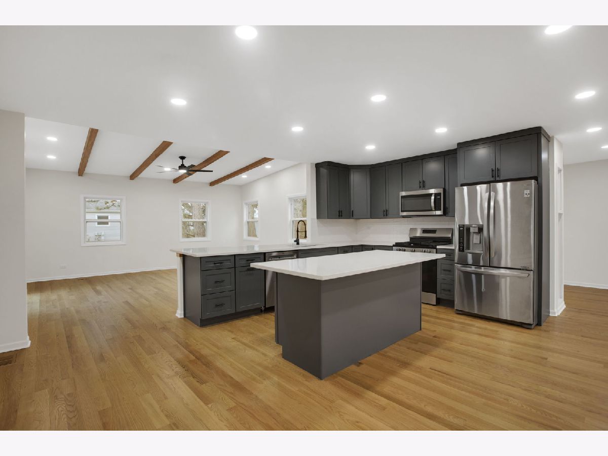
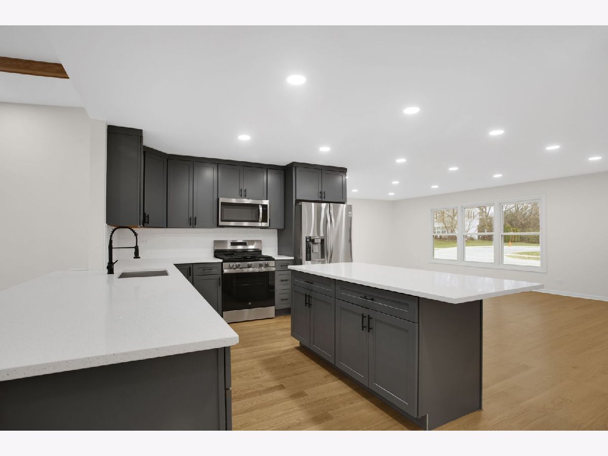
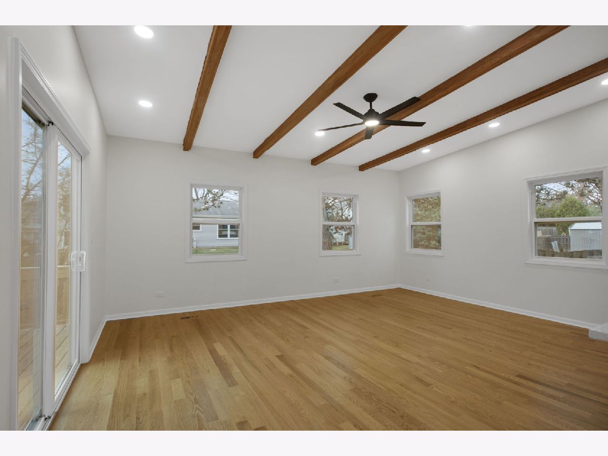
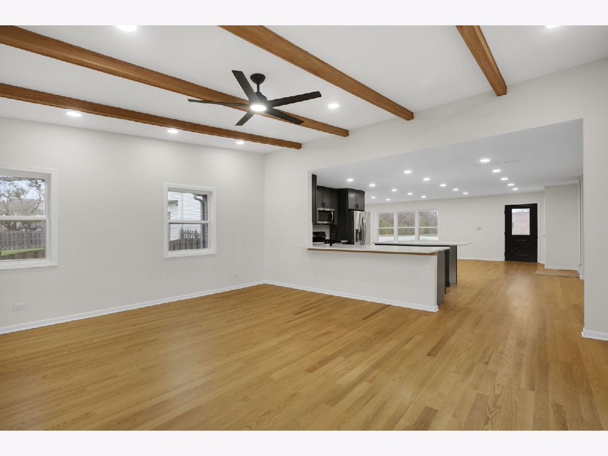
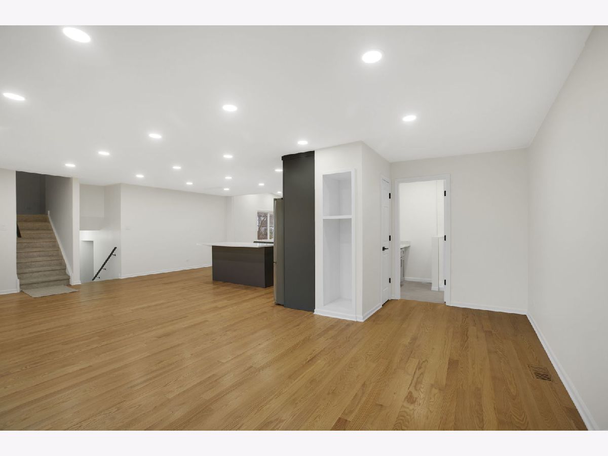
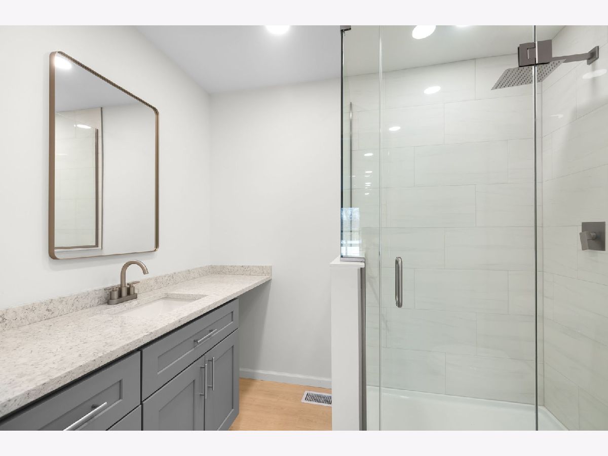
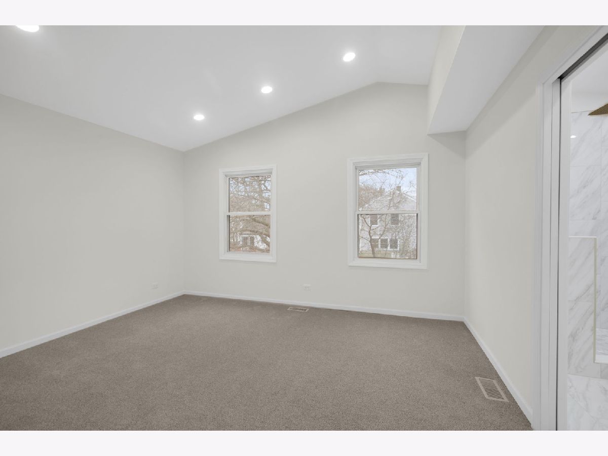
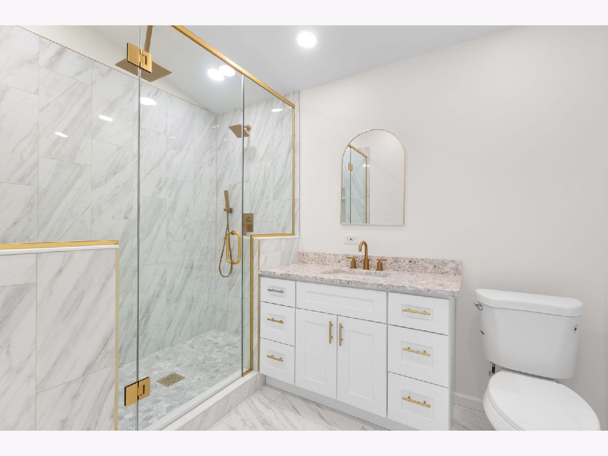
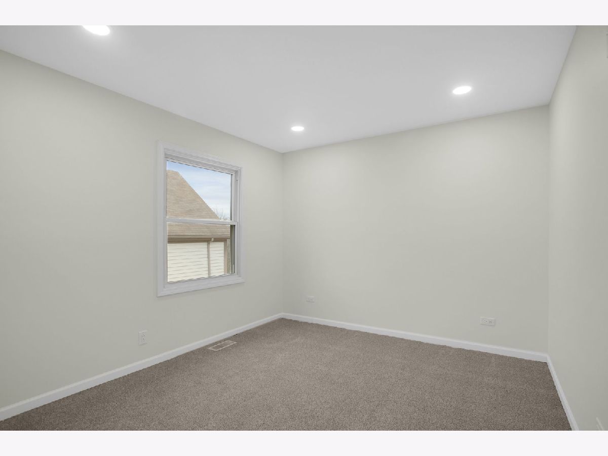
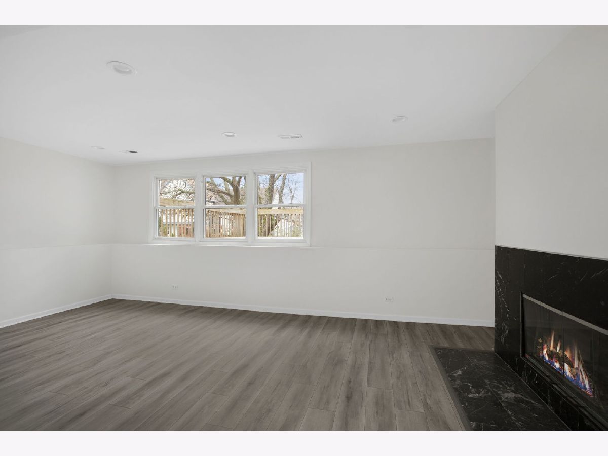
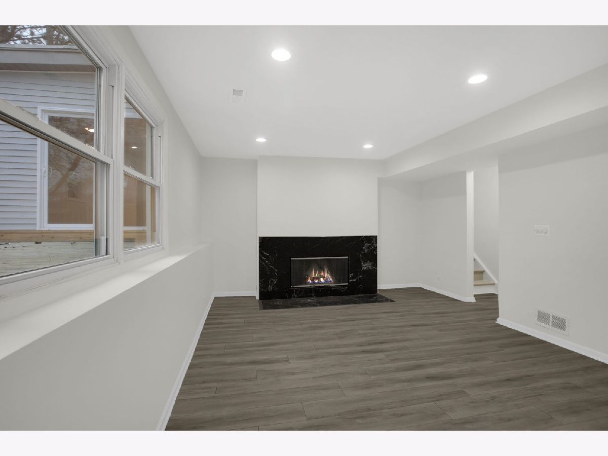
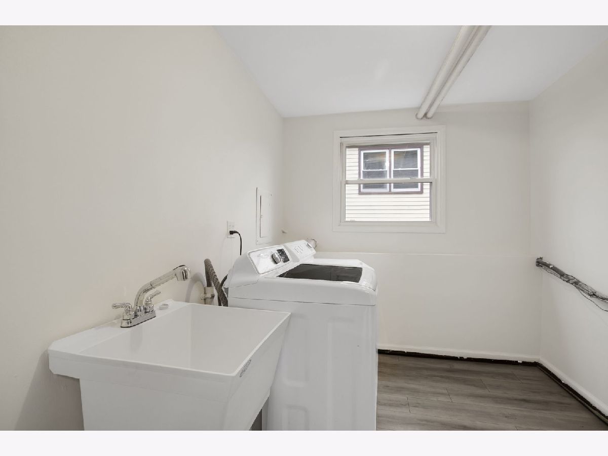
Room Specifics
Total Bedrooms: 4
Bedrooms Above Ground: 4
Bedrooms Below Ground: 0
Dimensions: —
Floor Type: —
Dimensions: —
Floor Type: —
Dimensions: —
Floor Type: —
Full Bathrooms: 3
Bathroom Amenities: —
Bathroom in Basement: 0
Rooms: —
Basement Description: Crawl
Other Specifics
| 2 | |
| — | |
| — | |
| — | |
| — | |
| 111X70 | |
| — | |
| — | |
| — | |
| — | |
| Not in DB | |
| — | |
| — | |
| — | |
| — |
Tax History
| Year | Property Taxes |
|---|---|
| 2024 | $12,224 |
Contact Agent
Nearby Similar Homes
Nearby Sold Comparables
Contact Agent
Listing Provided By
Coldwell Banker Realty






