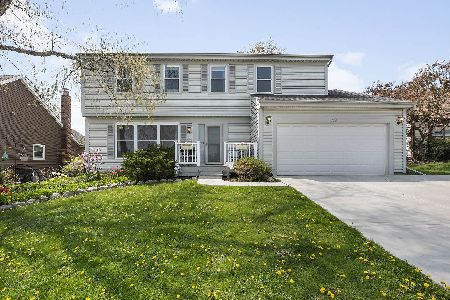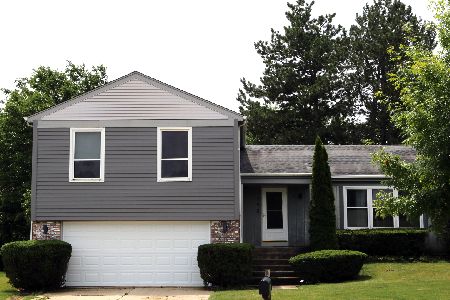730 Kingsbridge Way, Buffalo Grove, Illinois 60089
$290,100
|
Sold
|
|
| Status: | Closed |
| Sqft: | 0 |
| Cost/Sqft: | — |
| Beds: | 4 |
| Baths: | 2 |
| Year Built: | 1978 |
| Property Taxes: | $8,756 |
| Days On Market: | 1813 |
| Lot Size: | 0,18 |
Description
Highest And best called for by 6:00 pm Saturday.Here's your opportunity to get into Stevenson High School for under 300K. This home has a great open floorplan and location. It is in need of some cosmetic work and updates but for the price you can't go wrong. It is currently one of the lowest priced houses in Buffalo Grove. Enjoy the large spacious kitchen with eating area overlooking the lower level family room and 4th bedroom/office. Kitchen has nice oak cabinets and sliding glass door leading to large patio and backyard. Large living room and dining room have laminate flooring. Located directly across from Prairie Elementary School and close to walking paths and park. The furnace and hot water tank are newer. Don't let this opportunity slip by. With some work this can be a wonderful home and a great place to raise a family!!
Property Specifics
| Single Family | |
| — | |
| Tri-Level | |
| 1978 | |
| None | |
| CAMBRIDGE | |
| No | |
| 0.18 |
| Lake | |
| Camelot | |
| 0 / Not Applicable | |
| None | |
| Lake Michigan | |
| Public Sewer | |
| 11017356 | |
| 15292040030000 |
Nearby Schools
| NAME: | DISTRICT: | DISTANCE: | |
|---|---|---|---|
|
Grade School
Prairie Elementary School |
96 | — | |
|
Middle School
Twin Groves Middle School |
96 | Not in DB | |
|
High School
Adlai E Stevenson High School |
125 | Not in DB | |
Property History
| DATE: | EVENT: | PRICE: | SOURCE: |
|---|---|---|---|
| 14 May, 2021 | Sold | $290,100 | MRED MLS |
| 14 Mar, 2021 | Under contract | $279,900 | MRED MLS |
| 10 Mar, 2021 | Listed for sale | $279,900 | MRED MLS |
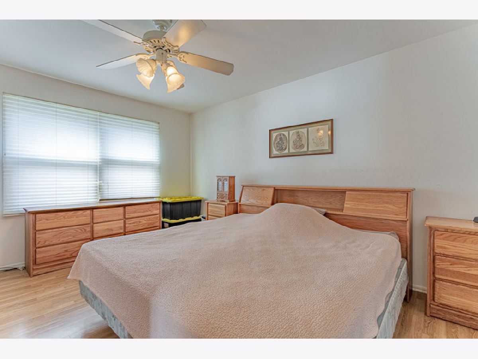
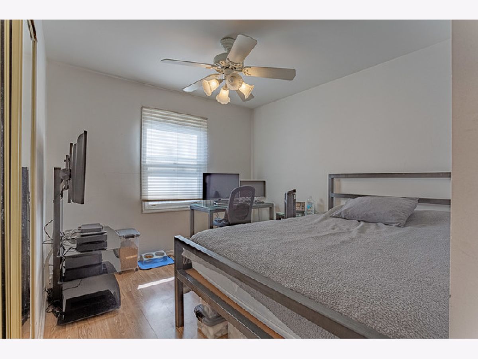
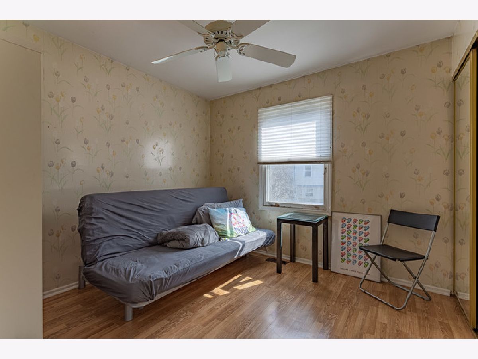
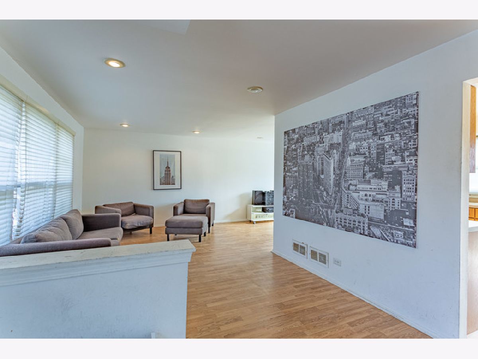
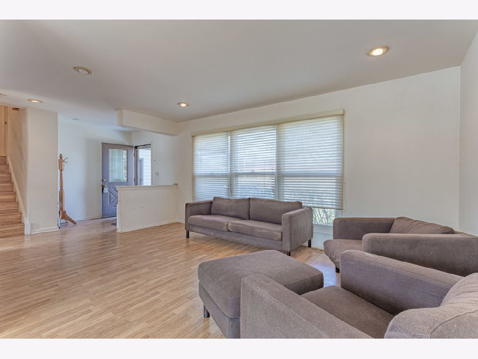
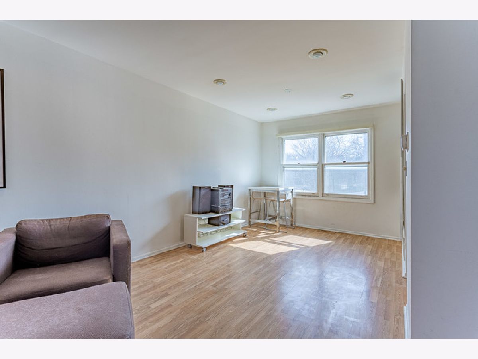
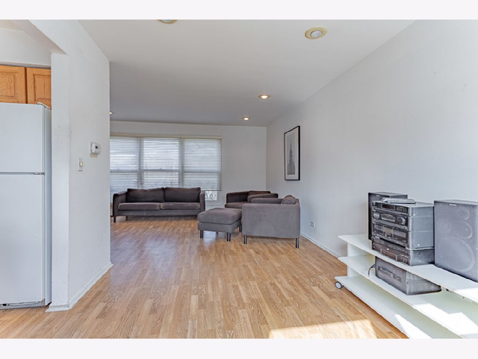
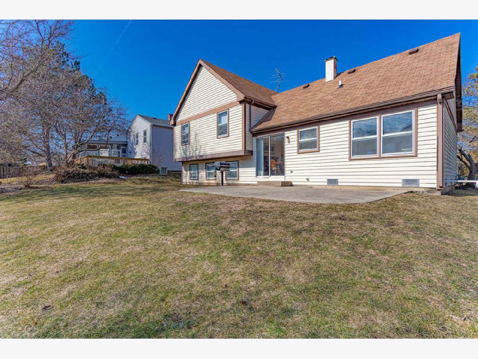
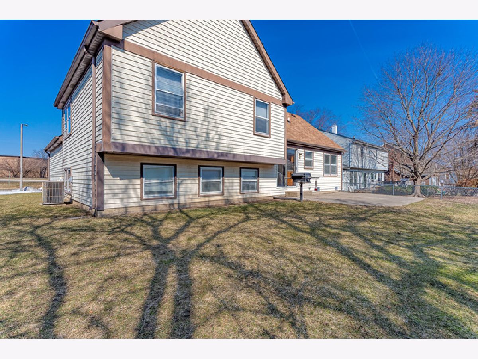
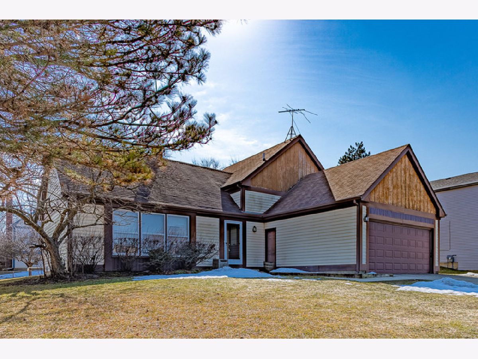
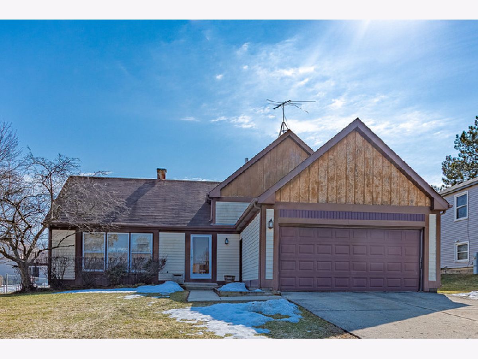
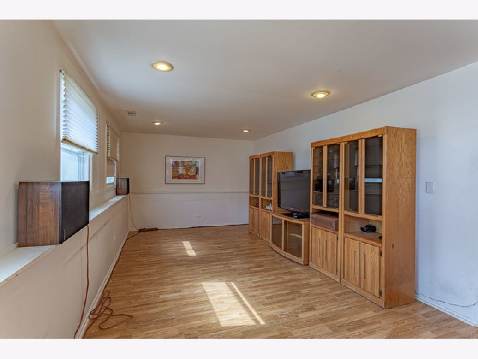
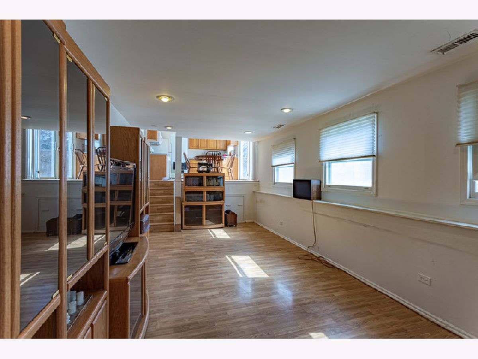
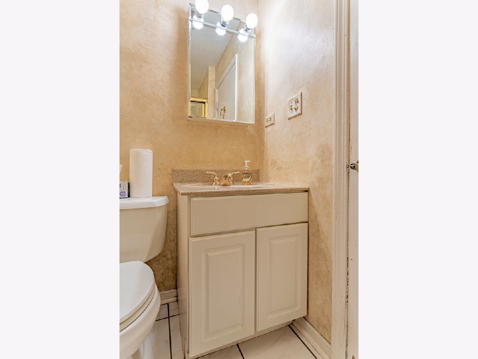
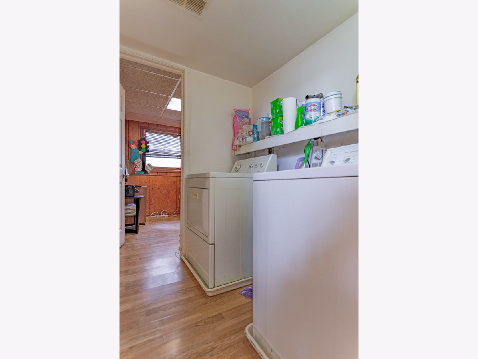
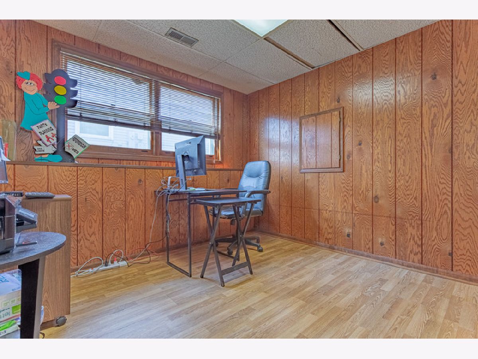
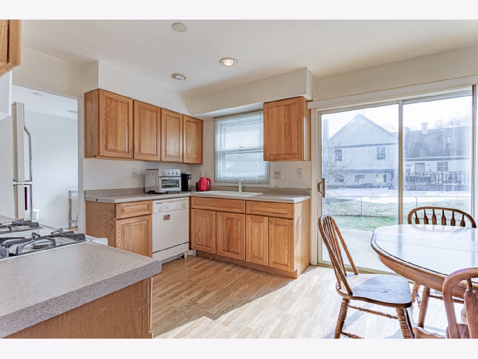
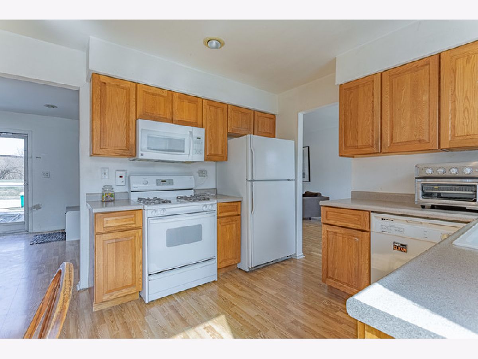
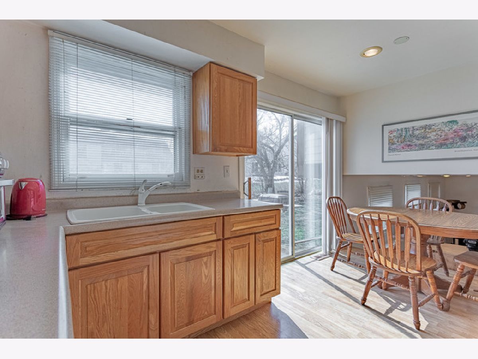
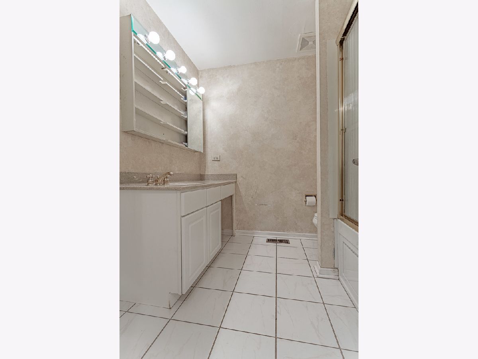
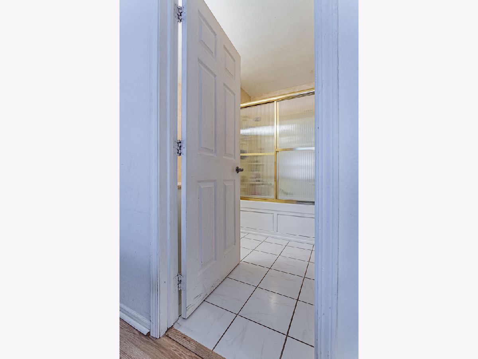
Room Specifics
Total Bedrooms: 4
Bedrooms Above Ground: 4
Bedrooms Below Ground: 0
Dimensions: —
Floor Type: Wood Laminate
Dimensions: —
Floor Type: Wood Laminate
Dimensions: —
Floor Type: Wood Laminate
Full Bathrooms: 2
Bathroom Amenities: Whirlpool
Bathroom in Basement: 0
Rooms: No additional rooms
Basement Description: Crawl
Other Specifics
| 2 | |
| — | |
| Concrete | |
| Patio, Storms/Screens | |
| — | |
| 70X110 | |
| — | |
| — | |
| Wood Laminate Floors | |
| Range, Microwave, Dishwasher, Refrigerator, Washer, Dryer, Disposal | |
| Not in DB | |
| Park, Curbs, Sidewalks, Street Lights, Street Paved | |
| — | |
| — | |
| — |
Tax History
| Year | Property Taxes |
|---|---|
| 2021 | $8,756 |
Contact Agent
Nearby Similar Homes
Nearby Sold Comparables
Contact Agent
Listing Provided By
Berkshire Hathaway HomeServices American Heritage







