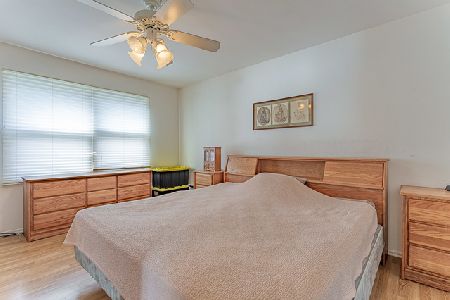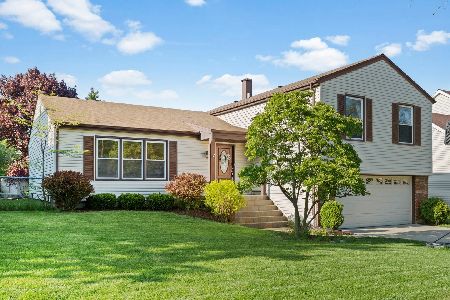720 Kingsbridge Way, Buffalo Grove, Illinois 60089
$516,000
|
Sold
|
|
| Status: | Closed |
| Sqft: | 2,103 |
| Cost/Sqft: | $238 |
| Beds: | 4 |
| Baths: | 4 |
| Year Built: | 1978 |
| Property Taxes: | $11,715 |
| Days On Market: | 1386 |
| Lot Size: | 0,18 |
Description
A fantastic home in wonderful Buffalo Grove awaits. You are welcomed in by an expansive living room with a large picture window that brings in tons of natural light. Next, the adjoining dining room is of a nice size and perfect for your next get together. The eat in kitchen features stainless steel appliances, plenty of counter and cabinet space as well as a pass thru to the family room. The first floor is finished off with a large mudroom as well as a half bathroom. Upstairs, you will not be disappointed by the large primary suite featuring a walk in closet, large shower stall and double sinks. Additionally, the upstairs contains three nicely sized bedrooms and a large hall bathroom with double sinks as well. Lastly, there is a second floor laundry room! The laundry room has a soaking sink, large cabinets and folding area. Last but not least, the finished basement is a fantastic area to relax, exercise, or anything else you can think of. There is also a full bathroom as well as storage room. The outside has a great no maintenance deck and a large fenced in yard.
Property Specifics
| Single Family | |
| — | |
| — | |
| 1978 | |
| — | |
| — | |
| No | |
| 0.18 |
| Lake | |
| — | |
| 0 / Not Applicable | |
| — | |
| — | |
| — | |
| 11385293 | |
| 15292040040000 |
Nearby Schools
| NAME: | DISTRICT: | DISTANCE: | |
|---|---|---|---|
|
Grade School
Prairie Elementary School |
96 | — | |
|
Middle School
Twin Groves Middle School |
96 | Not in DB | |
|
High School
Adlai E Stevenson High School |
125 | Not in DB | |
Property History
| DATE: | EVENT: | PRICE: | SOURCE: |
|---|---|---|---|
| 24 Jun, 2022 | Sold | $516,000 | MRED MLS |
| 16 May, 2022 | Under contract | $500,000 | MRED MLS |
| 11 May, 2022 | Listed for sale | $500,000 | MRED MLS |
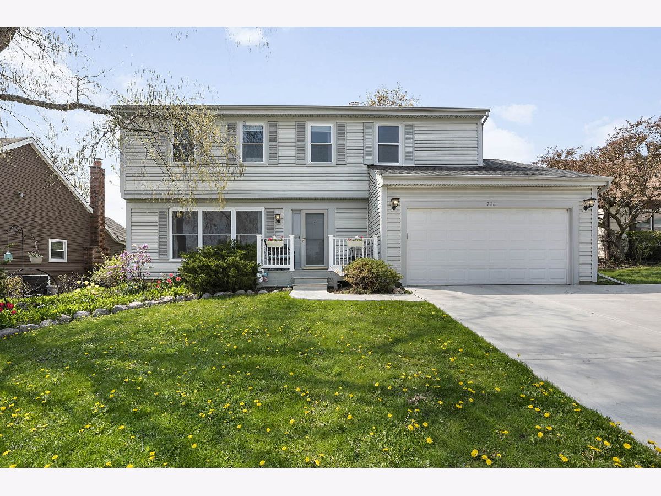







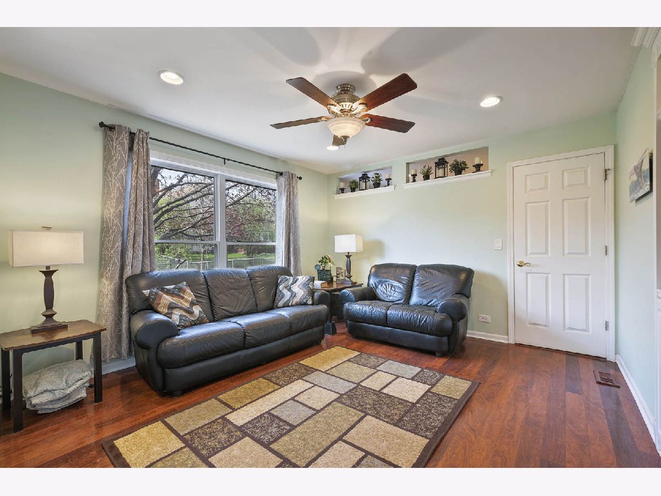




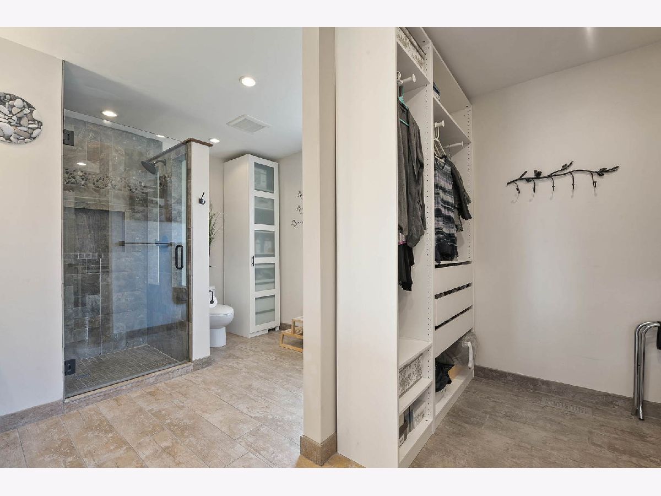

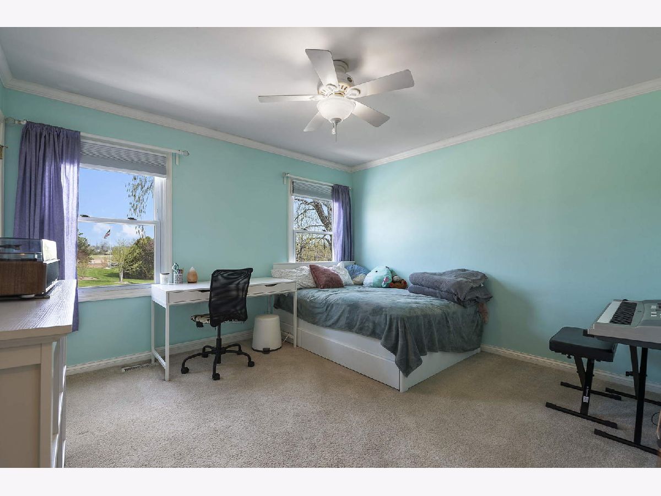

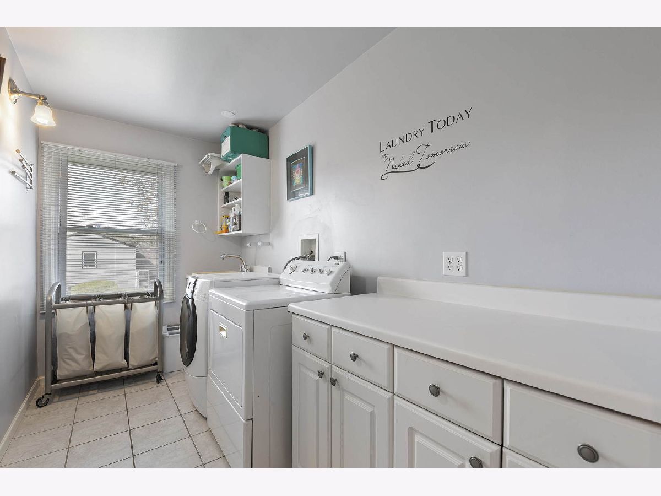
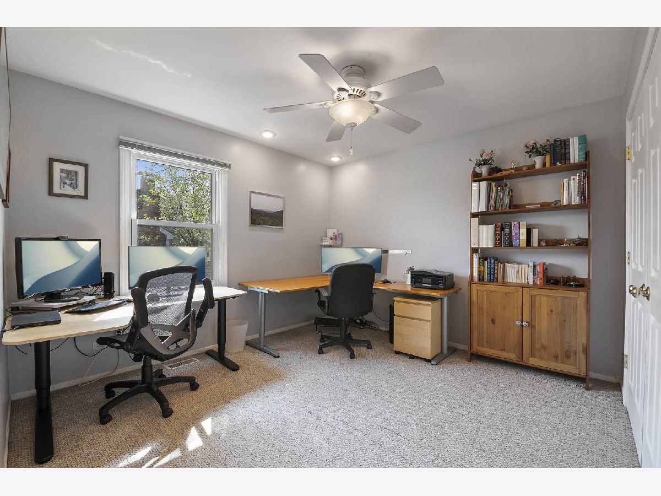
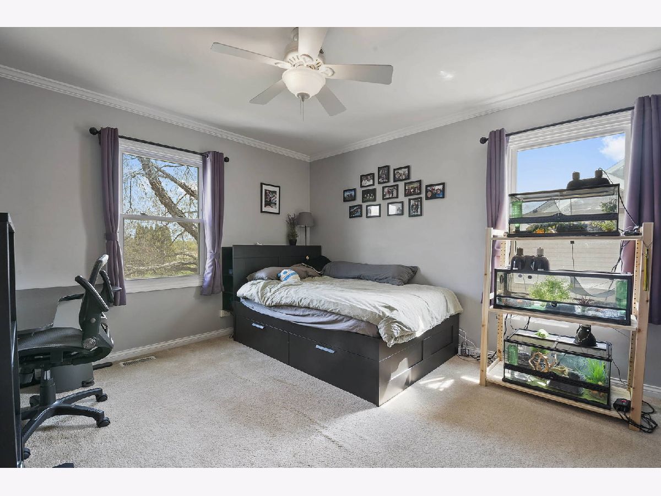

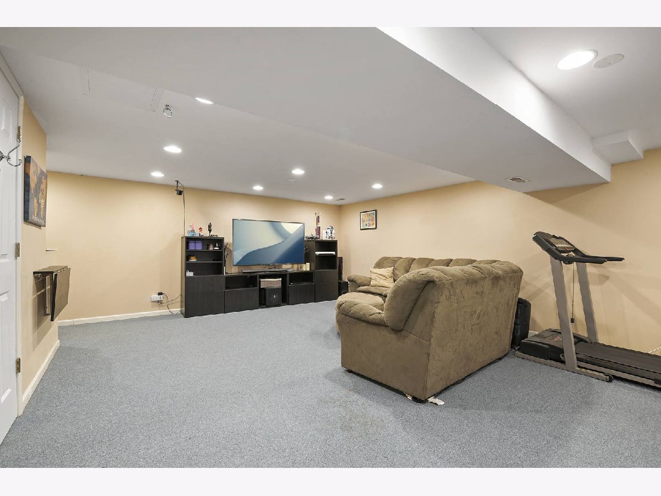

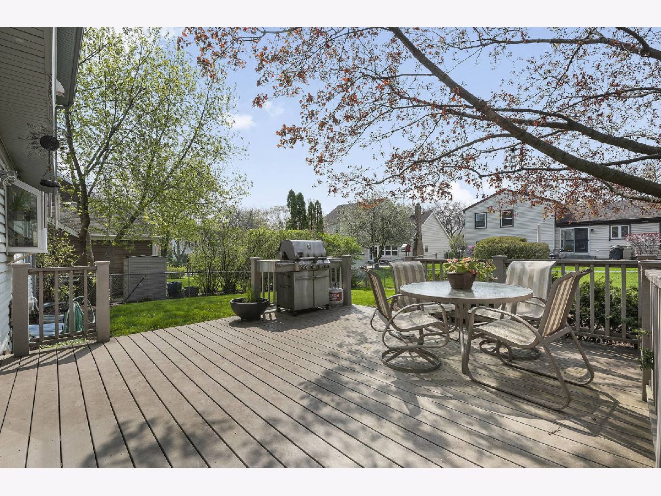
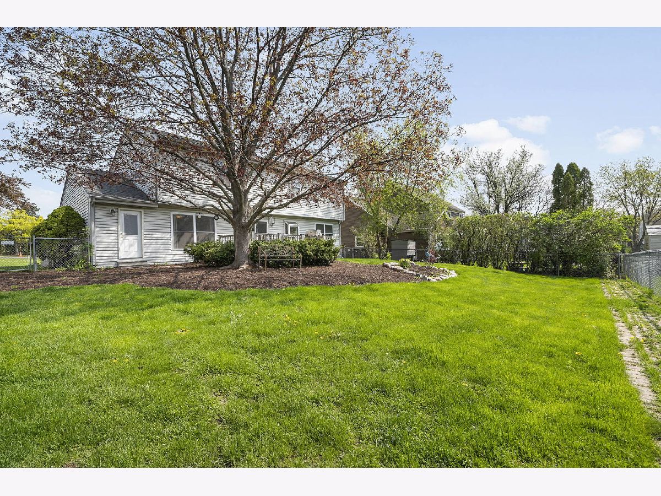
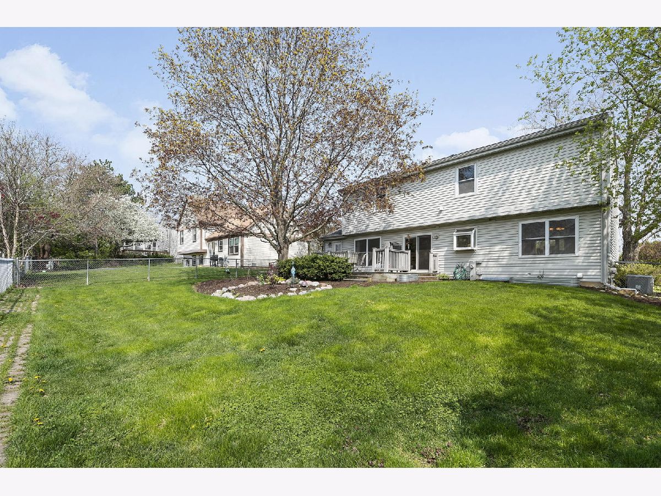
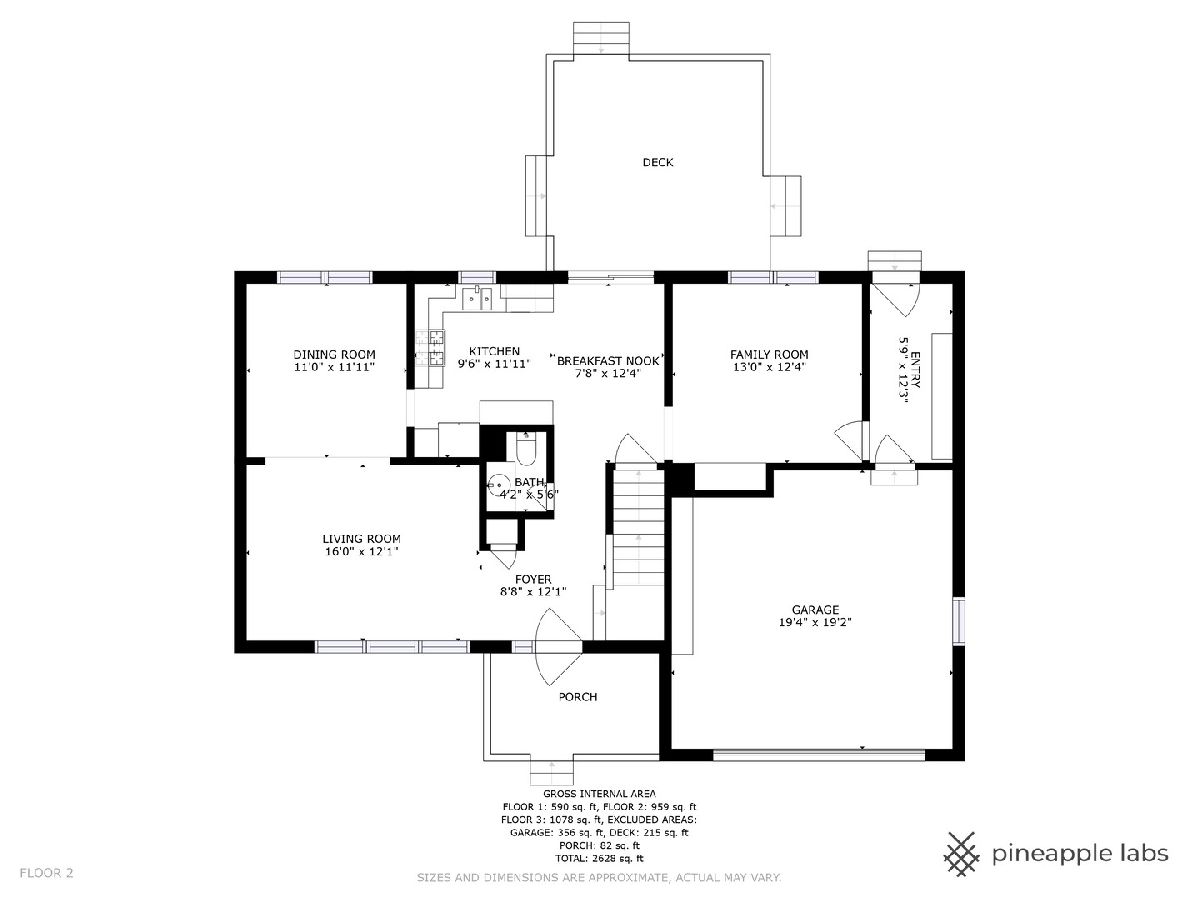

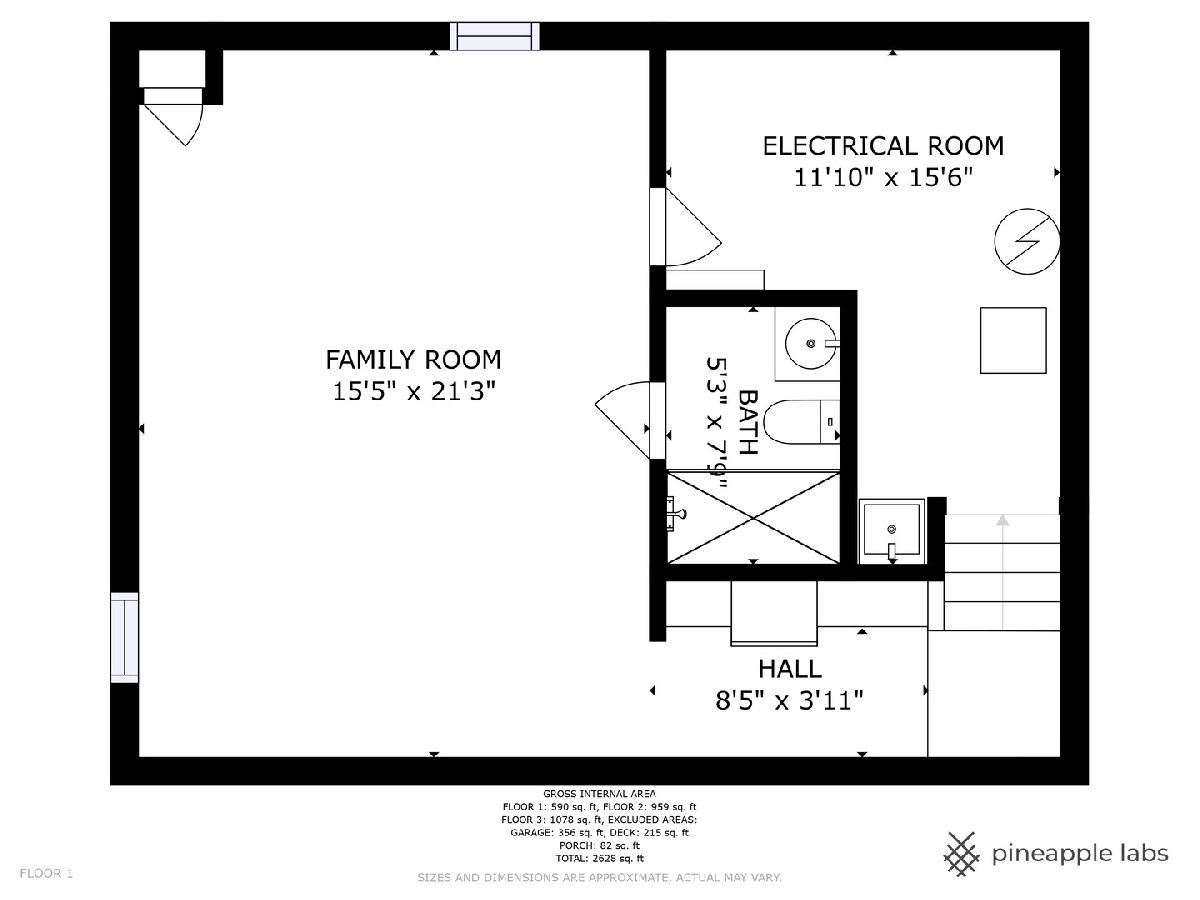
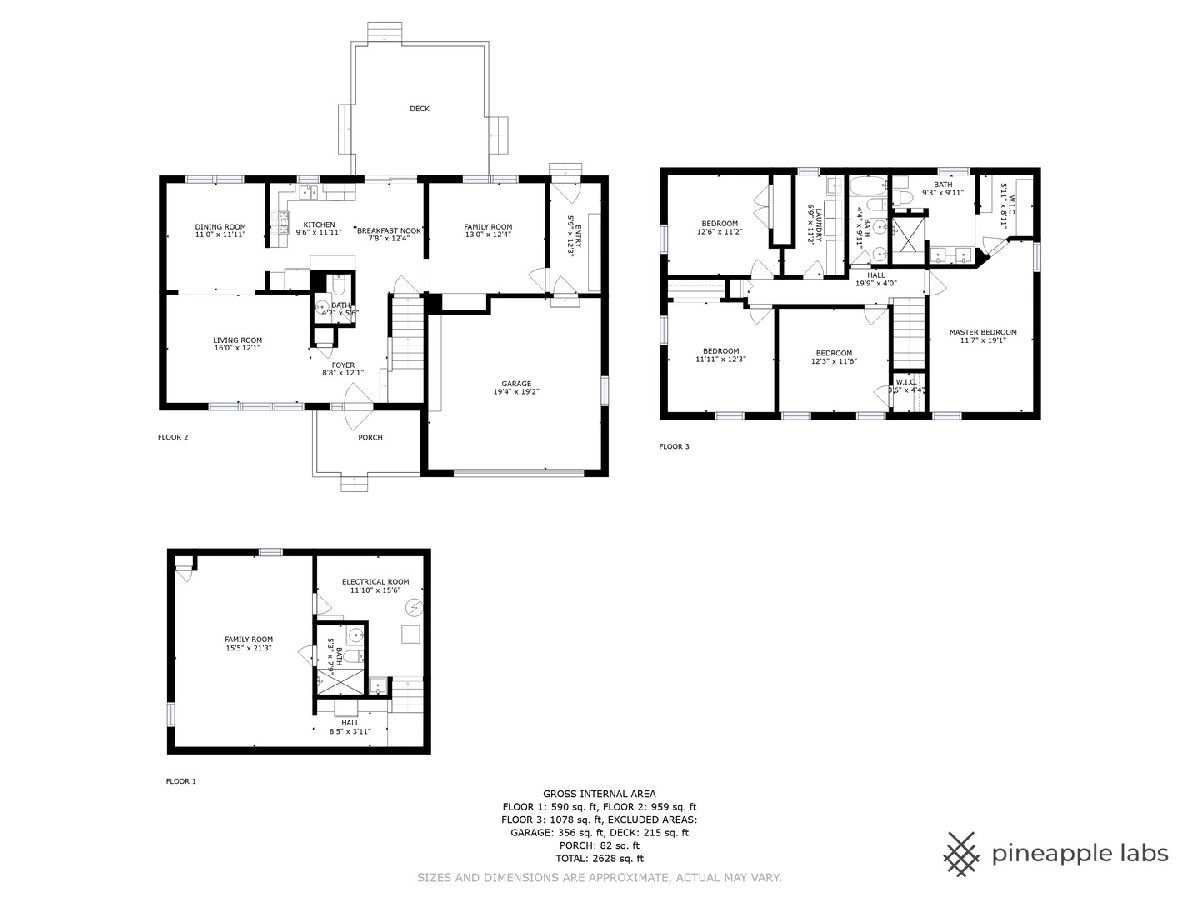
Room Specifics
Total Bedrooms: 4
Bedrooms Above Ground: 4
Bedrooms Below Ground: 0
Dimensions: —
Floor Type: —
Dimensions: —
Floor Type: —
Dimensions: —
Floor Type: —
Full Bathrooms: 4
Bathroom Amenities: Double Sink
Bathroom in Basement: 1
Rooms: —
Basement Description: Partially Finished
Other Specifics
| 2 | |
| — | |
| Concrete | |
| — | |
| — | |
| 70X111X70X111 | |
| — | |
| — | |
| — | |
| — | |
| Not in DB | |
| — | |
| — | |
| — | |
| — |
Tax History
| Year | Property Taxes |
|---|---|
| 2022 | $11,715 |
Contact Agent
Nearby Similar Homes
Nearby Sold Comparables
Contact Agent
Listing Provided By
Coldwell Banker Realty








