740 Lilac Drive, Algonquin, Illinois 60102
$265,000
|
Sold
|
|
| Status: | Closed |
| Sqft: | 1,530 |
| Cost/Sqft: | $156 |
| Beds: | 2 |
| Baths: | 2 |
| Year Built: | 1989 |
| Property Taxes: | $5,556 |
| Days On Market: | 1841 |
| Lot Size: | 0,00 |
Description
THE PERFECT RANCH! Open, Airy Floor plan, Vaulted ceilings & skylight, completely redesigned kitchen boasts NEWER Corian counters and maple cabinets, with breakfast bar that seats 4 people. Lots of beautiful cabinets with slide out draws. Gleaming hardwood floors, updated baths, master with separate shower, double sinks, and 2 closets, 1st floor laundry has been added to 3rd bedroom closet (easy to convert back)+ laundry hook up in the basement with new washer. Basement has one finished room (just add carpet) for bedroom or office. The rest of the basement is unfinished and great storage space or easy to finish for a rec. room Wonderful 2 car garage, lovely back yard with a huge party deck ( refinished this past summer) all located on a quite almost cul-de-sac street in a desirable community, close to parks and schools plus good shopping. Not far to tollway as well. Must see to appreciate, well maintained! Could be a quick close.
Property Specifics
| Single Family | |
| — | |
| Ranch | |
| 1989 | |
| Full | |
| — | |
| No | |
| — |
| Mc Henry | |
| — | |
| — / Not Applicable | |
| None | |
| Public | |
| Public Sewer | |
| 10974379 | |
| 1935201018 |
Nearby Schools
| NAME: | DISTRICT: | DISTANCE: | |
|---|---|---|---|
|
Grade School
Algonquin Lakes Elementary Schoo |
300 | — | |
|
Middle School
Algonquin Middle School |
300 | Not in DB | |
|
High School
Dundee-crown High School |
300 | Not in DB | |
Property History
| DATE: | EVENT: | PRICE: | SOURCE: |
|---|---|---|---|
| 2 May, 2012 | Sold | $180,000 | MRED MLS |
| 5 Apr, 2012 | Under contract | $194,900 | MRED MLS |
| — | Last price change | $199,900 | MRED MLS |
| 18 Jan, 2012 | Listed for sale | $199,900 | MRED MLS |
| 9 Mar, 2021 | Sold | $265,000 | MRED MLS |
| 26 Jan, 2021 | Under contract | $239,000 | MRED MLS |
| 19 Jan, 2021 | Listed for sale | $239,000 | MRED MLS |
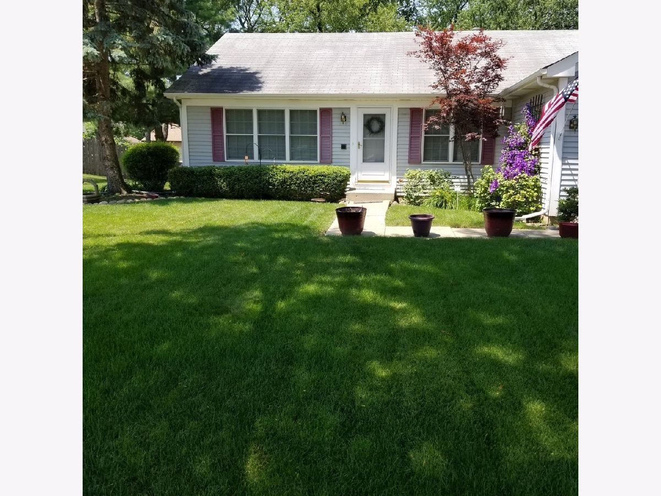
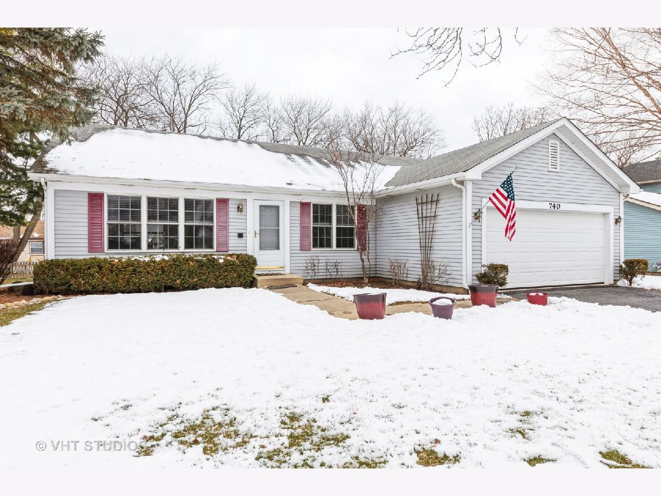
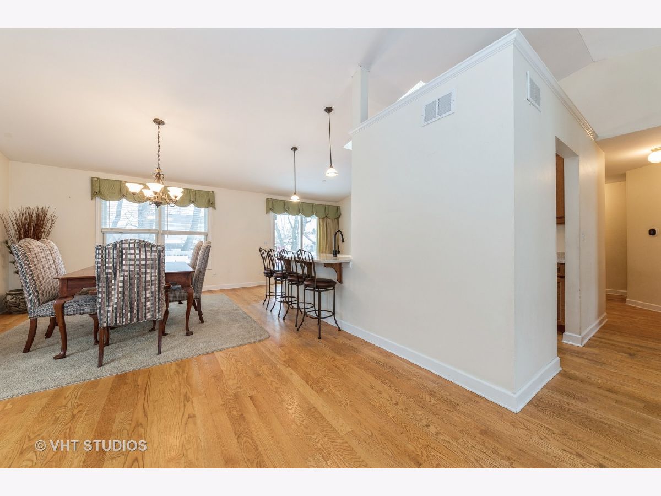
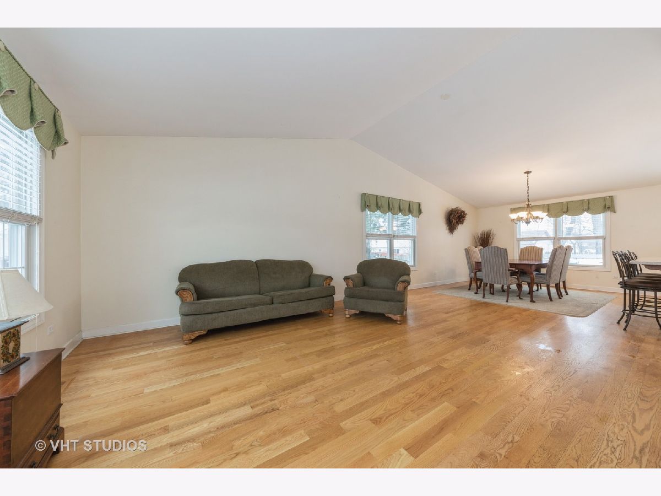
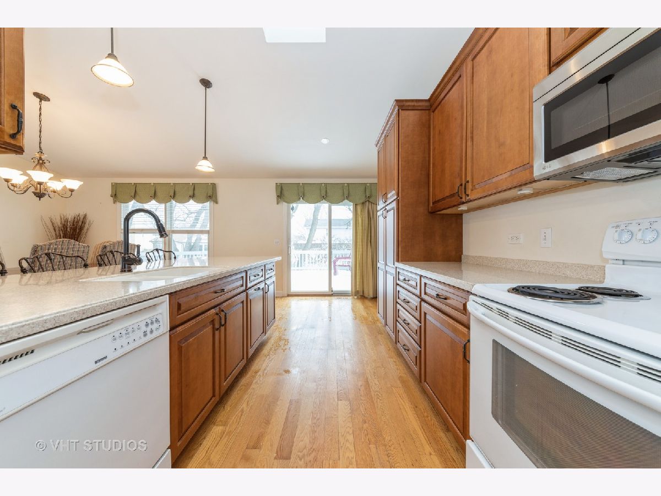
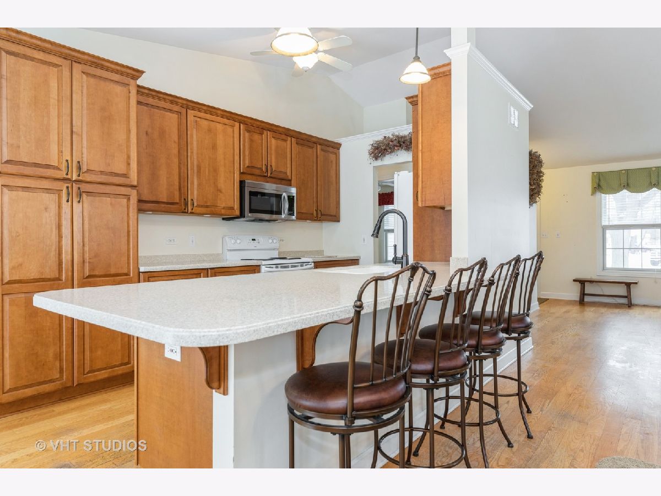
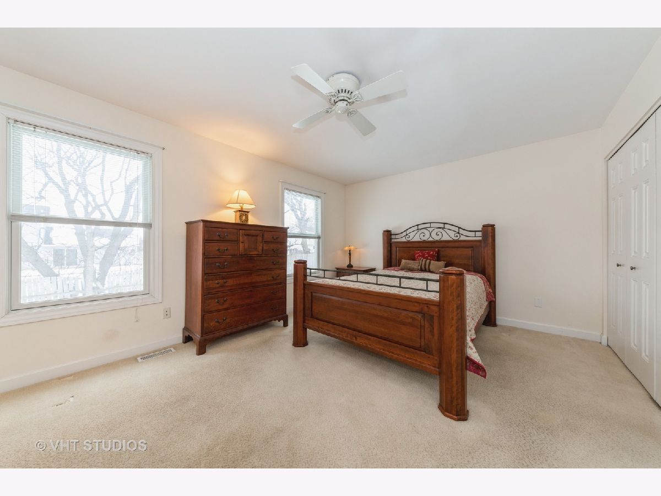
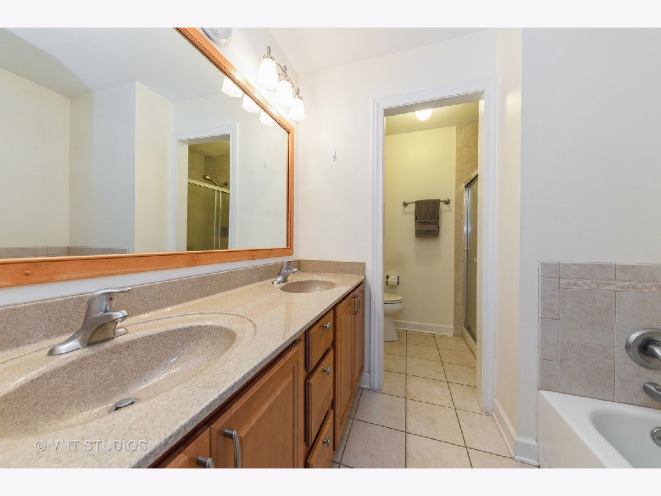
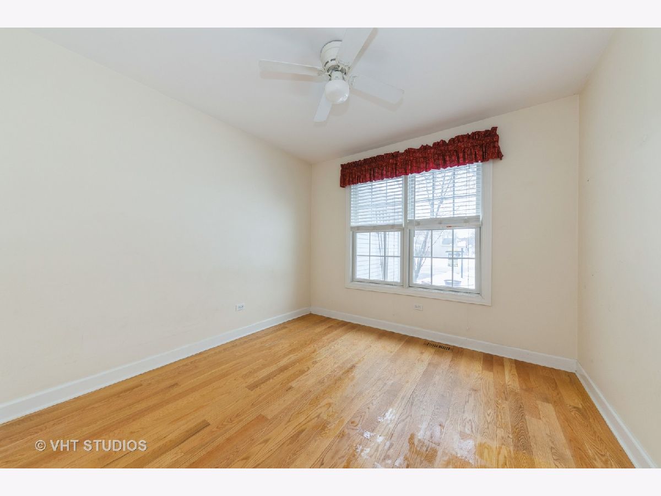
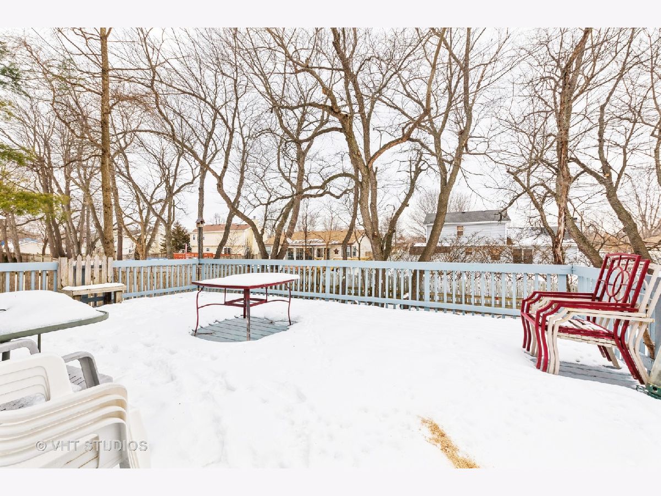
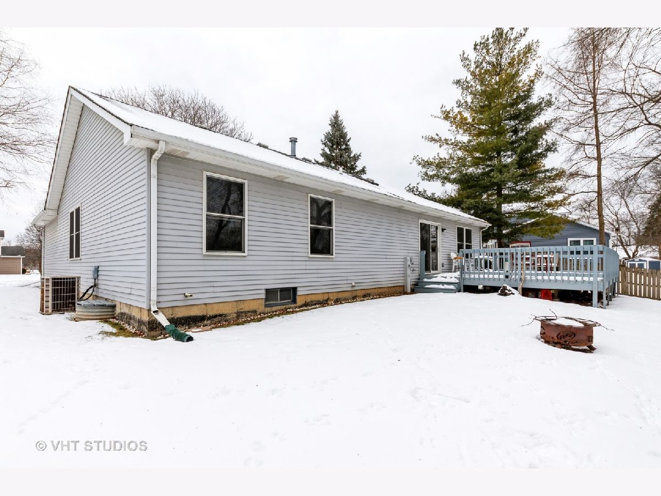
Room Specifics
Total Bedrooms: 2
Bedrooms Above Ground: 2
Bedrooms Below Ground: 0
Dimensions: —
Floor Type: Carpet
Full Bathrooms: 2
Bathroom Amenities: —
Bathroom in Basement: 0
Rooms: No additional rooms
Basement Description: Partially Finished
Other Specifics
| 2 | |
| Concrete Perimeter | |
| Asphalt | |
| Deck | |
| — | |
| 61X30X135X94X110 | |
| Unfinished | |
| Full | |
| — | |
| Range, Microwave, Dishwasher, Refrigerator, Washer, Dryer | |
| Not in DB | |
| Park, Curbs, Sidewalks, Street Lights, Street Paved | |
| — | |
| — | |
| — |
Tax History
| Year | Property Taxes |
|---|---|
| 2012 | $4,900 |
| 2021 | $5,556 |
Contact Agent
Nearby Similar Homes
Nearby Sold Comparables
Contact Agent
Listing Provided By
Baird & Warner










