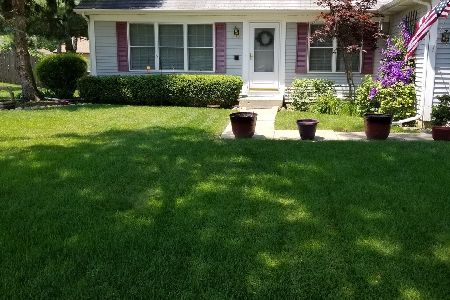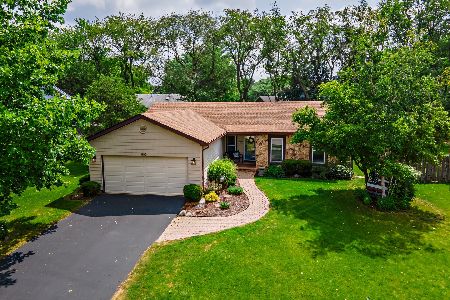750 Lilac Drive, Algonquin, Illinois 60102
$235,000
|
Sold
|
|
| Status: | Closed |
| Sqft: | 2,076 |
| Cost/Sqft: | $116 |
| Beds: | 3 |
| Baths: | 3 |
| Year Built: | 1989 |
| Property Taxes: | $6,949 |
| Days On Market: | 3415 |
| Lot Size: | 0,31 |
Description
WELCOME HOME! SPACIOUS FOYER GREETS YOU, BEAUTIFUL NEW ENGINEERED HARDWOOD FLOORING & PLUSH NEUTRAL CARPETS! LIVING RM W/ VAULTED CEILING, SEPARATE DINING RM, FULLY APPLIANCED KITCHEN BOASTS TONS OF COUNTER SPACE, BREAKFAST BAR, BIG PANTRY AND EATING AREA THAT OPENS TO THE FAMILY ROOM WITH WOOD BURNING FIREPLACE! FIRST FLOOR LAUNDRY AND TONS OF CLOSET SPACE! UPSTAIRS YOU'LL FIND THE MASTER SUITE WITH HIS & HERS CLOSETS & NEWLY REMODELED MASTER BATH! 2ND BEDRM HAS BUILT IN DESK AREA! 3RD BEDRM HAS BUILT IN HEADBOARD! DON'T MISS SEEING THE FINISHED BASEMENT, REC RM W/DRY BAR, SEWING/EXERCISE/STUDY RM + A WORK ROOM. 7 YEARS NEW LENOX FURNACE & A/C & UPGRADED ELECTRIC! FULLY FENCED EXTRA LARGE BACKYARD HAS HUGE DECK AND IS BEAUTIFULLY LANDSCAPED! A LOT OF LOVINGLY CARED FOR HOME FOR THE MONEY!
Property Specifics
| Single Family | |
| — | |
| — | |
| 1989 | |
| Full | |
| — | |
| No | |
| 0.31 |
| Mc Henry | |
| — | |
| 0 / Not Applicable | |
| None | |
| Public | |
| Public Sewer | |
| 09353664 | |
| 1935201019 |
Nearby Schools
| NAME: | DISTRICT: | DISTANCE: | |
|---|---|---|---|
|
Grade School
Algonquin Lakes Elementary Schoo |
300 | — | |
|
Middle School
Algonquin Middle School |
300 | Not in DB | |
|
High School
Dundee-crown High School |
300 | Not in DB | |
Property History
| DATE: | EVENT: | PRICE: | SOURCE: |
|---|---|---|---|
| 15 Nov, 2016 | Sold | $235,000 | MRED MLS |
| 30 Sep, 2016 | Under contract | $239,900 | MRED MLS |
| 28 Sep, 2016 | Listed for sale | $229,900 | MRED MLS |
Room Specifics
Total Bedrooms: 3
Bedrooms Above Ground: 3
Bedrooms Below Ground: 0
Dimensions: —
Floor Type: Carpet
Dimensions: —
Floor Type: Carpet
Full Bathrooms: 3
Bathroom Amenities: Double Sink
Bathroom in Basement: 0
Rooms: Eating Area
Basement Description: Finished
Other Specifics
| 2 | |
| — | |
| — | |
| — | |
| — | |
| 50X110X155X167 | |
| — | |
| Full | |
| Vaulted/Cathedral Ceilings, Skylight(s), Bar-Dry, Hardwood Floors, First Floor Laundry | |
| Range, Microwave, Dishwasher, Refrigerator, Washer, Dryer, Disposal | |
| Not in DB | |
| — | |
| — | |
| — | |
| Wood Burning |
Tax History
| Year | Property Taxes |
|---|---|
| 2016 | $6,949 |
Contact Agent
Nearby Similar Homes
Nearby Sold Comparables
Contact Agent
Listing Provided By
RE/MAX Suburban












