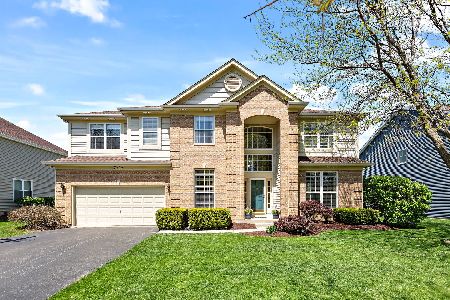7404 Brentwood Lane, Gurnee, Illinois 60031
$462,400
|
Sold
|
|
| Status: | Closed |
| Sqft: | 4,132 |
| Cost/Sqft: | $111 |
| Beds: | 4 |
| Baths: | 4 |
| Year Built: | 2000 |
| Property Taxes: | $10,811 |
| Days On Market: | 1977 |
| Lot Size: | 0,23 |
Description
WELCOME HOME! No detail has been overlooked in this EXQUISITELY updated home in the heart of Gurnee! Tucked away in Timberwoods, one of Gurnee's most desirable neighborhoods, this BEAUTY is full of immaculate finishes, INCREDIBLE living spaces and upgrades GALORE, including a NEWLY finished basement and NEWER roof AND HVAC! The charming curb appeal welcomes you in to the BEAUTIFUL bright & open floor plan with FRESH paint throughout! Relax in the living room or host your next get together in the adjacent dining room-this home was just made for entertaining! Working from home is super CONVENIENT in the lovely main level office with plenty of natural light! The EXQUISITELY updated kitchen is straight out of a magazine! Featuring towering white cabinetry and updated light fixtures, this large eat-in kitchen is a total SHOWSTOPPER! NEW Quartz countertops COMING SOON! Large Island is IDEAL for meal prep or a casual bite to eat! SPECTACULAR natural light beams in through GORGEOUS windows in the two-story great room! It is the PERFECT place for the whole family to cozy up by the fireplace or just spend time together! HUGE play room or craft room is an INCREDIBLE space full of possibilities! Step outside to see the FABULOUS outdoor oasis perfectly paired with a large yard and mature landscaping! This backyard retreat is ready for those long summer nights and days spent out in the sun! Enjoy the convenience of a main level half bath and laundry/mudroom with garage access! YES PLEASE! Three generously sized bedrooms with walk-in closets and ample natural light, a full bath, AMAZING tech station and DREAMY Master Suite help make this upstairs truly special! With a MAGNIFICENT spacious bedroom and updated en-suite boasting two walk-in closets, dual vanities, a soaker tub and separate walk in shower, this Master Suite is a true private paradise! The BRAND NEW fully finished basement is an absolute DREAM with a 5th bedroom and full bath-IDEAL for family, guests and entertaining! This is an absolute MUST SEE! With an IDEAL location close to parks, schools, restaurants, shops and so much MORE! Come check it out-you will just LOVE it!
Property Specifics
| Single Family | |
| — | |
| Colonial | |
| 2000 | |
| Partial | |
| MAPLE | |
| No | |
| 0.23 |
| Lake | |
| Timberwoods | |
| 200 / Annual | |
| Other | |
| Lake Michigan,Public | |
| Public Sewer | |
| 10818983 | |
| 07192140110000 |
Nearby Schools
| NAME: | DISTRICT: | DISTANCE: | |
|---|---|---|---|
|
Grade School
Woodland Elementary School |
50 | — | |
|
Middle School
Woodland Middle School |
50 | Not in DB | |
|
High School
Warren Township High School |
121 | Not in DB | |
Property History
| DATE: | EVENT: | PRICE: | SOURCE: |
|---|---|---|---|
| 1 Sep, 2016 | Sold | $407,500 | MRED MLS |
| 2 Jul, 2016 | Under contract | $415,000 | MRED MLS |
| — | Last price change | $419,000 | MRED MLS |
| 25 Feb, 2016 | Listed for sale | $419,000 | MRED MLS |
| 21 Sep, 2020 | Sold | $462,400 | MRED MLS |
| 17 Aug, 2020 | Under contract | $459,900 | MRED MLS |
| 14 Aug, 2020 | Listed for sale | $459,900 | MRED MLS |
| 10 Jul, 2023 | Sold | $545,000 | MRED MLS |
| 16 May, 2023 | Under contract | $539,000 | MRED MLS |
| 11 May, 2023 | Listed for sale | $539,000 | MRED MLS |
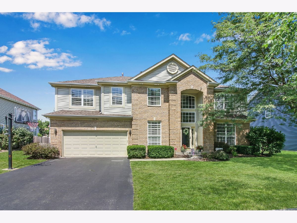
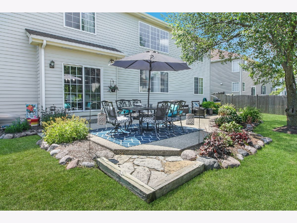
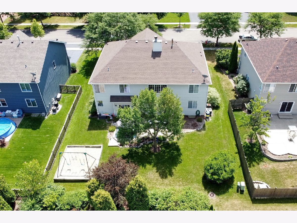
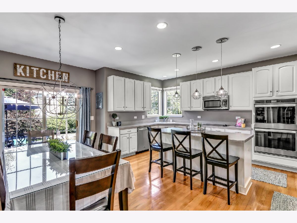
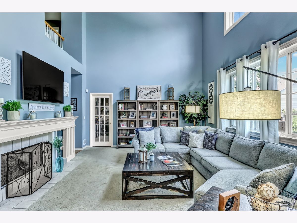
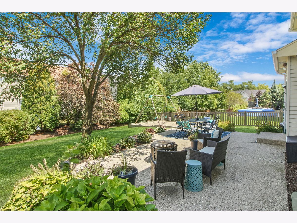
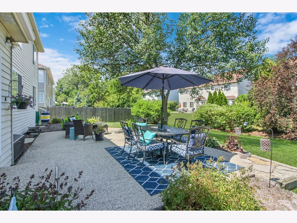
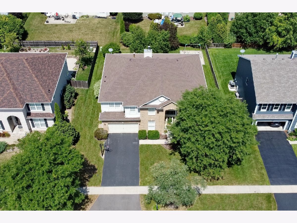
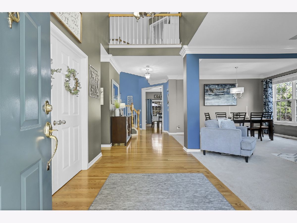
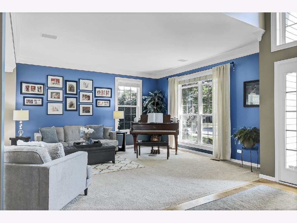
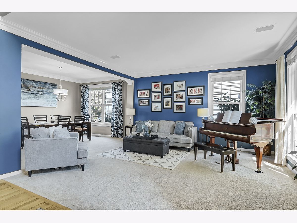
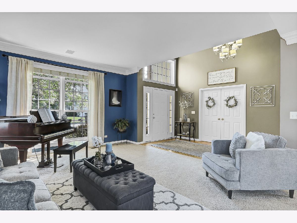
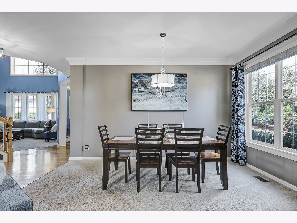
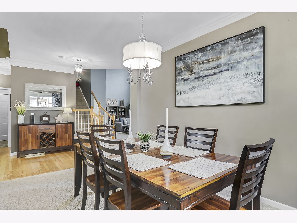
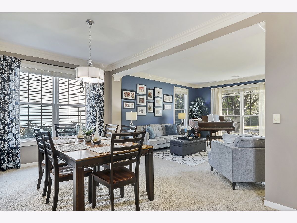
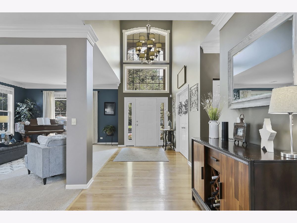
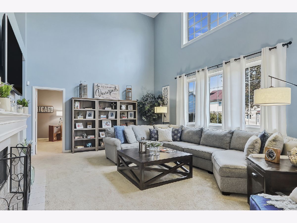
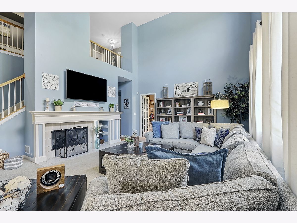
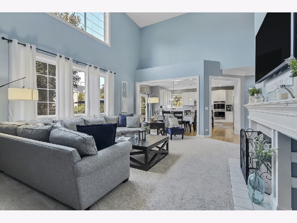
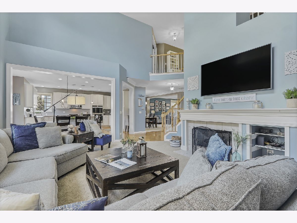
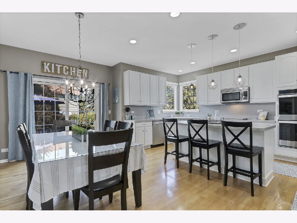
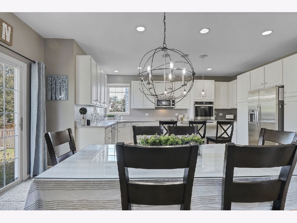
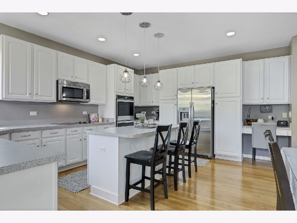
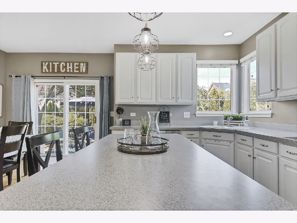
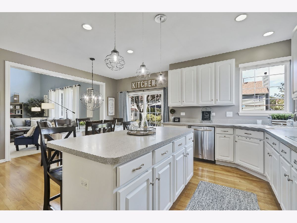
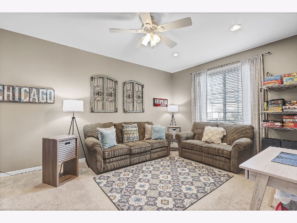
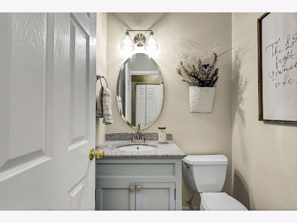
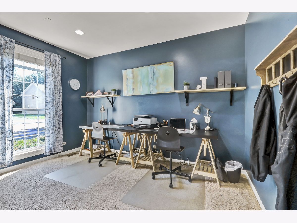
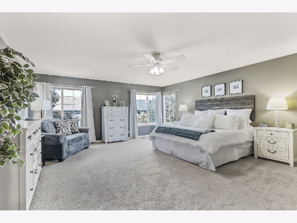
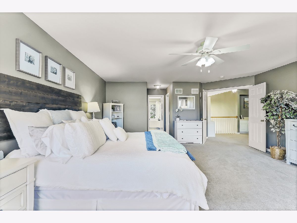
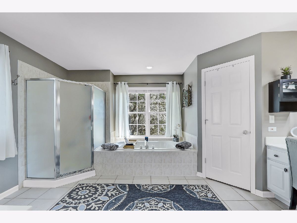
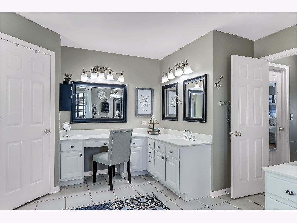
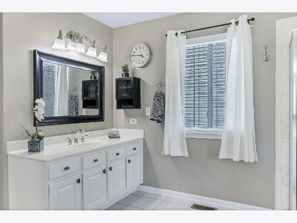
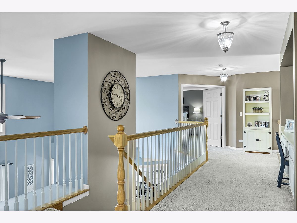
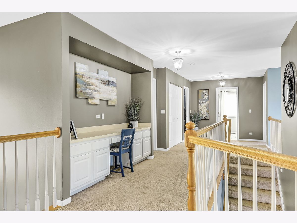
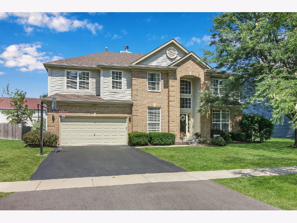
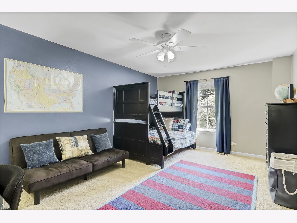
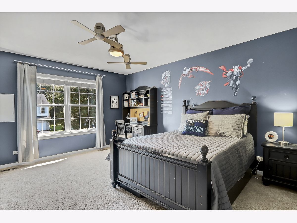
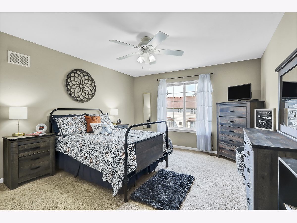
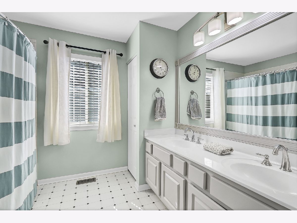
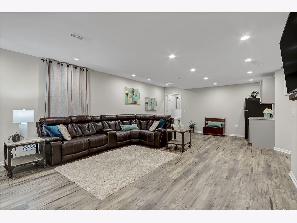
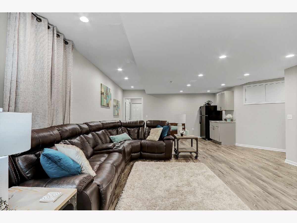
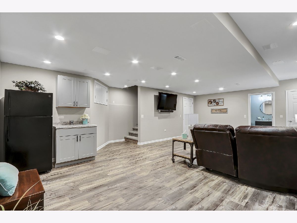
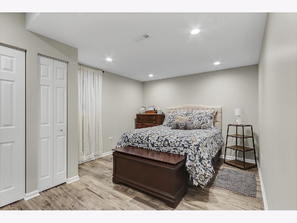
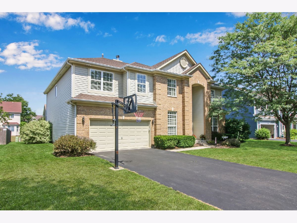
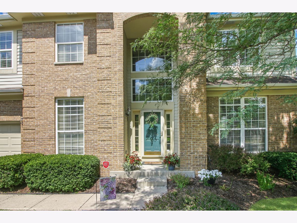
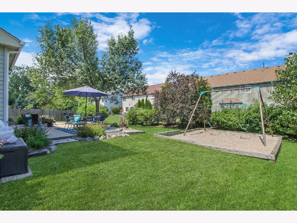
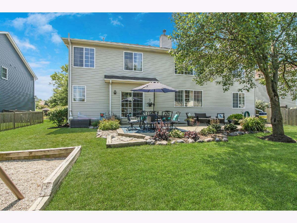
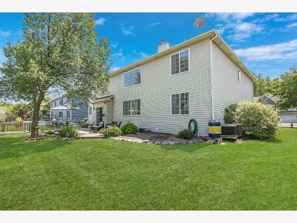
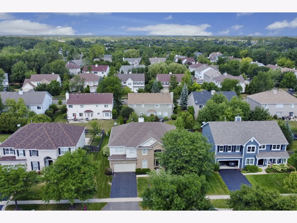
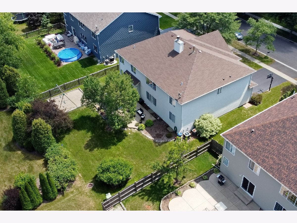
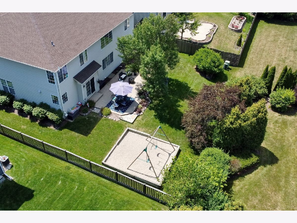
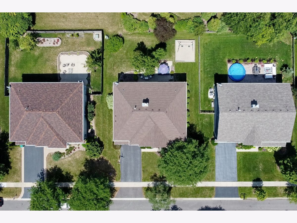
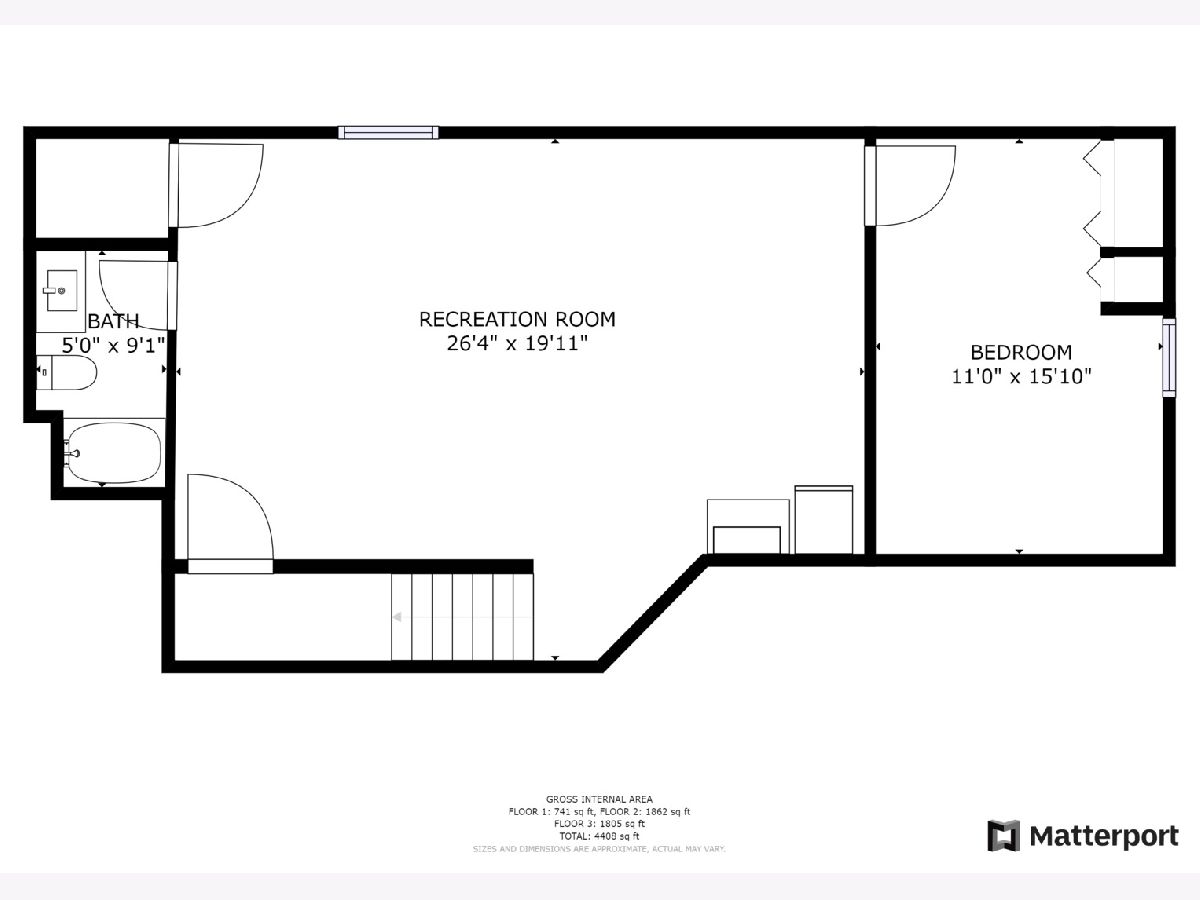
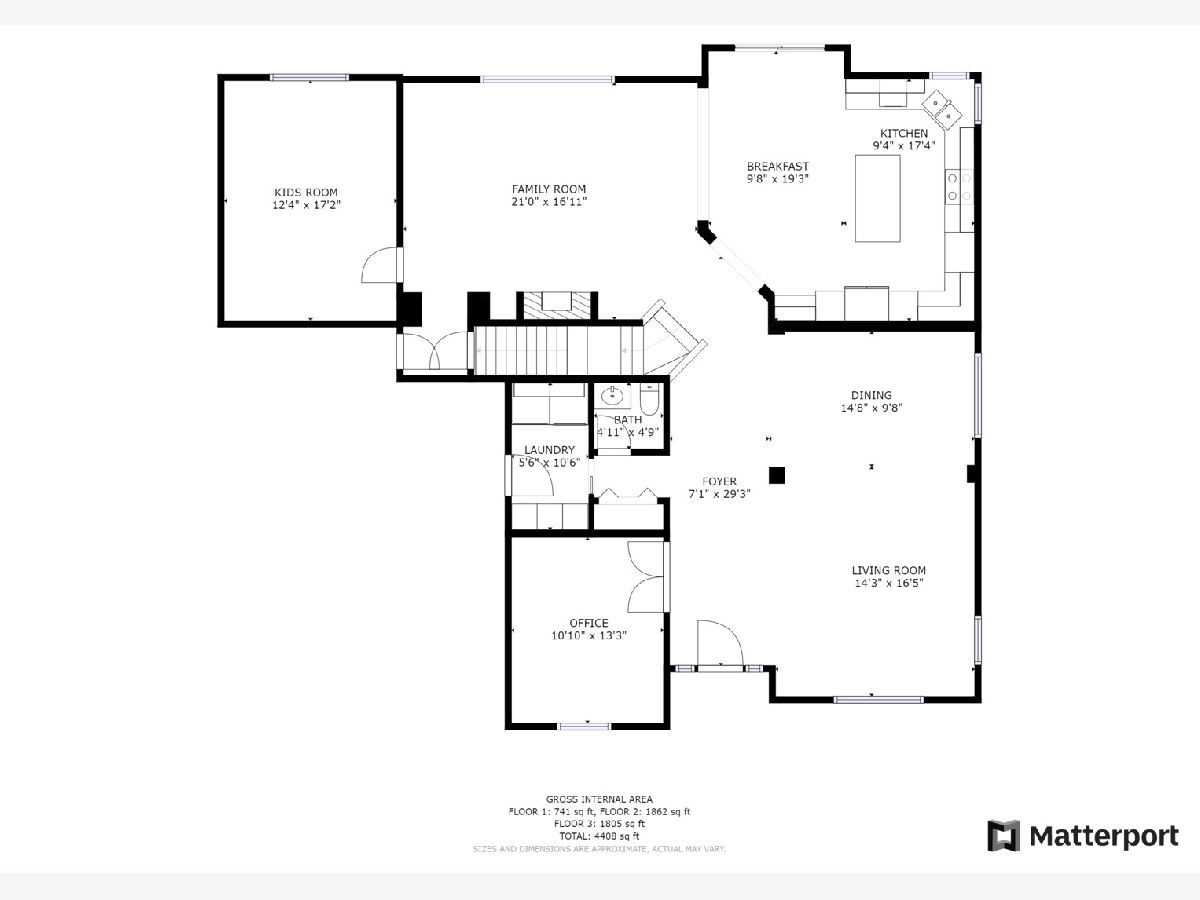
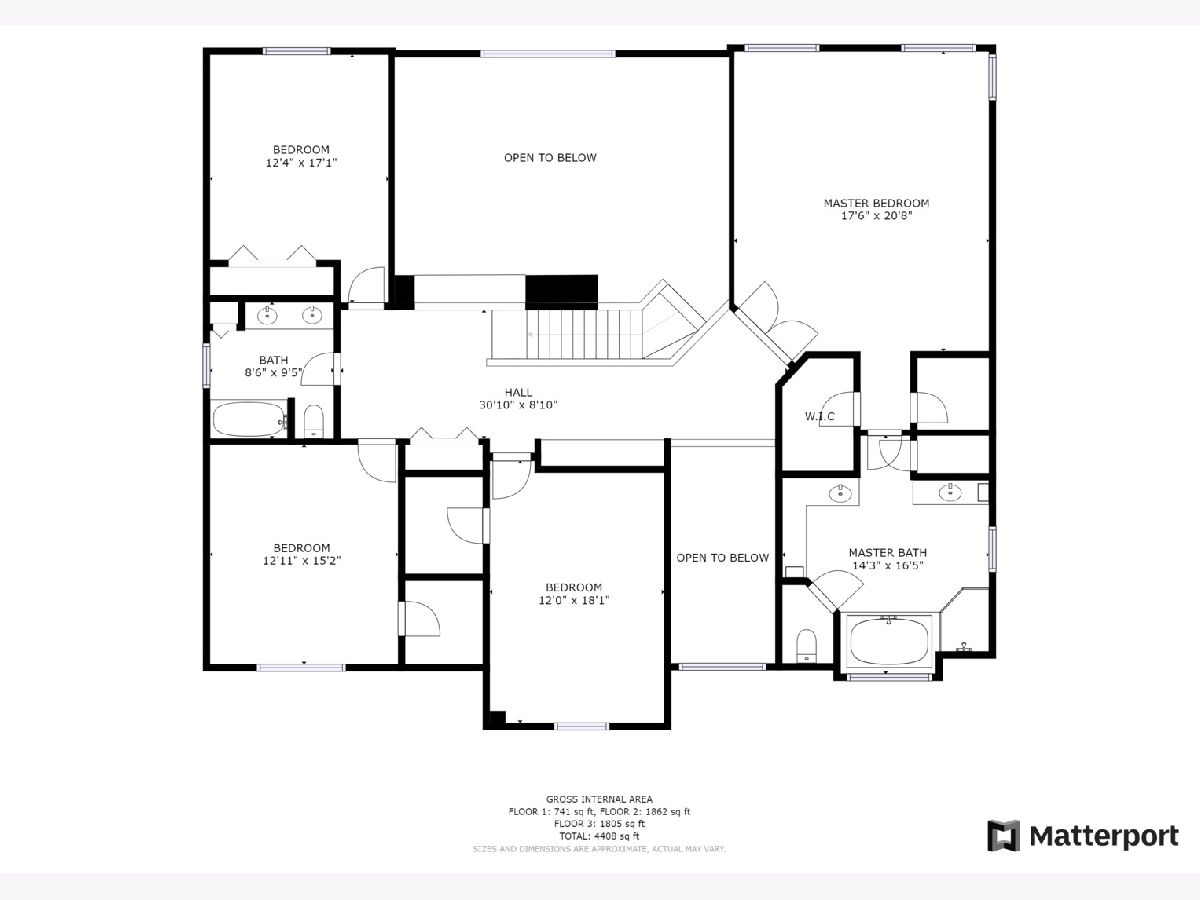
Room Specifics
Total Bedrooms: 5
Bedrooms Above Ground: 4
Bedrooms Below Ground: 1
Dimensions: —
Floor Type: Carpet
Dimensions: —
Floor Type: Carpet
Dimensions: —
Floor Type: Carpet
Dimensions: —
Floor Type: —
Full Bathrooms: 4
Bathroom Amenities: Whirlpool,Double Sink
Bathroom in Basement: 1
Rooms: Bonus Room,Bedroom 5,Den
Basement Description: Finished,Crawl
Other Specifics
| 2.5 | |
| Concrete Perimeter | |
| Asphalt | |
| Patio | |
| Landscaped | |
| 79X124X79X124 | |
| Dormer | |
| Full | |
| Vaulted/Cathedral Ceilings, Hardwood Floors, First Floor Laundry | |
| Double Oven, Microwave, Dishwasher, Refrigerator, Washer, Dryer, Disposal, Stainless Steel Appliance(s) | |
| Not in DB | |
| Park, Curbs, Sidewalks, Street Lights, Street Paved | |
| — | |
| — | |
| Attached Fireplace Doors/Screen, Gas Log, Gas Starter |
Tax History
| Year | Property Taxes |
|---|---|
| 2016 | $11,522 |
| 2020 | $10,811 |
| 2023 | $12,713 |
Contact Agent
Nearby Similar Homes
Nearby Sold Comparables
Contact Agent
Listing Provided By
Keller Williams North Shore West








