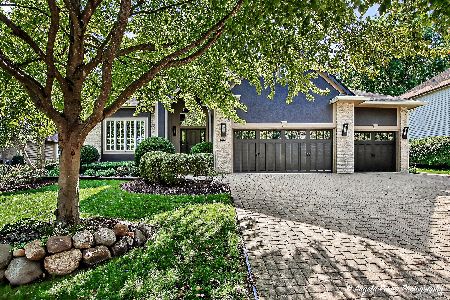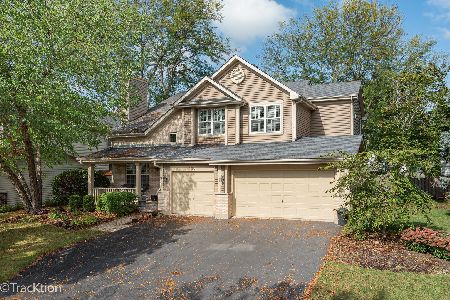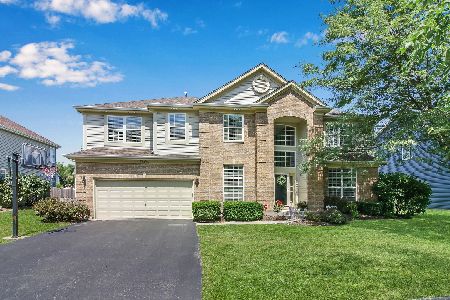7404 Brentwood Lane, Gurnee, Illinois 60031
$545,000
|
Sold
|
|
| Status: | Closed |
| Sqft: | 3,966 |
| Cost/Sqft: | $136 |
| Beds: | 4 |
| Baths: | 4 |
| Year Built: | 2000 |
| Property Taxes: | $12,713 |
| Days On Market: | 926 |
| Lot Size: | 0,23 |
Description
Stylish and Spacious in Desirable Timberwoods*One of the Best Neighborhoods In Gurnee with Park*Pond*Walking Paths and Play Fields*Gorgeous Maple Model with 4000 Square Feet Including a First Floor Office and First Floor Playroom/Den has Space for Everyone*Soaring Foyer Leads to Wide Open Living Spaces*Gorgeous Living Room flows Seamlessly to the Dining Room with Board and Batten Woodwork*Stunning White Kitchen with Quartz Countertops*Large Island and Spacious Eating Area Opens to the Two-Story Family Room with Fireplace*Sliding Doors from Kitchen Open To A Large Patio and Fenced Yard with Mature Landscaping*Upstairs Discover a Huge Primary Suite with Two Walk-In Closets*Dual Vanities*Soaker Tub and Walk-In Shower*3 Other Generous Family Bedrooms (2 with Walk-In Closets) Share the Newly Renovated Hall Bath*Cute Loft/Workspace Area For Computer Niche*Newly Finished Basement has a Large Rec Room with Fridge and Bar Area*5th Bedroom with Closet*Full Bath and Storage Space*Convenient First Floor Powder Room and Laundry Room with Built-In Cubbies Too*House is Flooded with Natural Light*Updates Within the Last 3 Years: New Family Room Carpeting*Renovated Full Hall Bath*Hardwood Floors Added in Foyer/LR/DR/Office*Board and Batten Trim Added in DR*Freshly Painted*New Light Fixtures*New Interior Door Hardware*Quartz Countertops in Kitchen*New Interior Paint*New Playroom Carpeting*New Sump Pump*Basement Finished*2018 New Roof*1-New Furnace and AC *New Double Oven*MOVE-RIGHT IN TO YOUR NEW HOME SWEET HOME! AHS Essential Policy Included*This is a Relocation Sale*Additional Paperwork Required
Property Specifics
| Single Family | |
| — | |
| — | |
| 2000 | |
| — | |
| MAPLE | |
| No | |
| 0.23 |
| Lake | |
| Timberwoods | |
| 280 / Annual | |
| — | |
| — | |
| — | |
| 11780947 | |
| 07192140110000 |
Nearby Schools
| NAME: | DISTRICT: | DISTANCE: | |
|---|---|---|---|
|
Grade School
Woodland Elementary School |
50 | — | |
|
Middle School
Woodland Jr High School |
50 | Not in DB | |
|
High School
Warren Township High School |
121 | Not in DB | |
Property History
| DATE: | EVENT: | PRICE: | SOURCE: |
|---|---|---|---|
| 1 Sep, 2016 | Sold | $407,500 | MRED MLS |
| 2 Jul, 2016 | Under contract | $415,000 | MRED MLS |
| — | Last price change | $419,000 | MRED MLS |
| 25 Feb, 2016 | Listed for sale | $419,000 | MRED MLS |
| 21 Sep, 2020 | Sold | $462,400 | MRED MLS |
| 17 Aug, 2020 | Under contract | $459,900 | MRED MLS |
| 14 Aug, 2020 | Listed for sale | $459,900 | MRED MLS |
| 10 Jul, 2023 | Sold | $545,000 | MRED MLS |
| 16 May, 2023 | Under contract | $539,000 | MRED MLS |
| 11 May, 2023 | Listed for sale | $539,000 | MRED MLS |
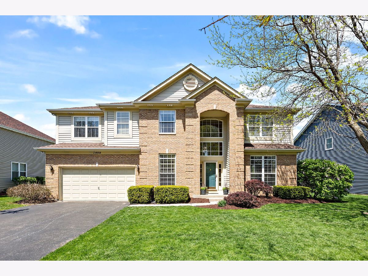
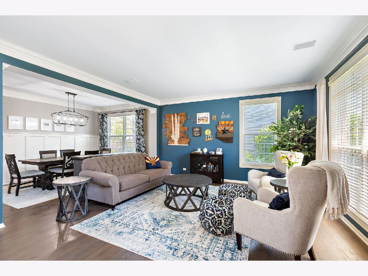
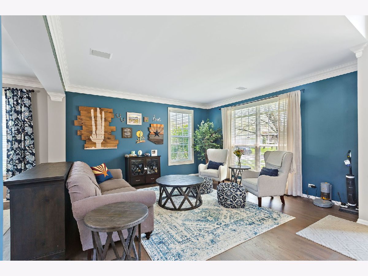
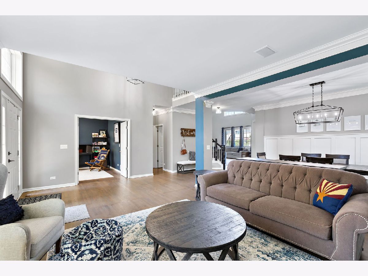
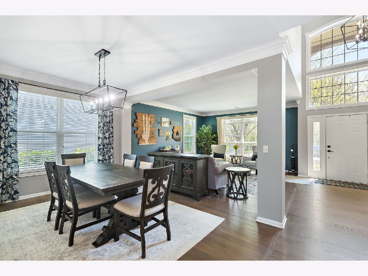
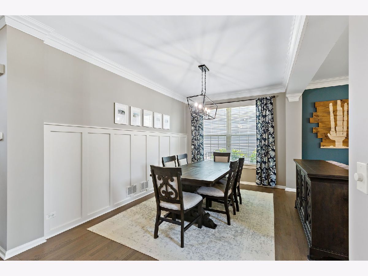
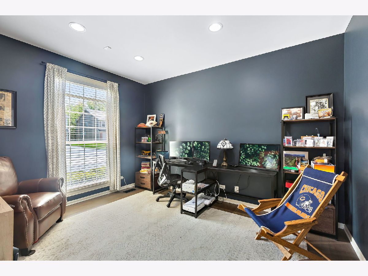
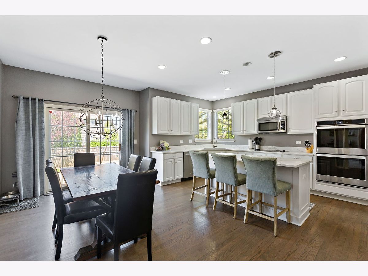
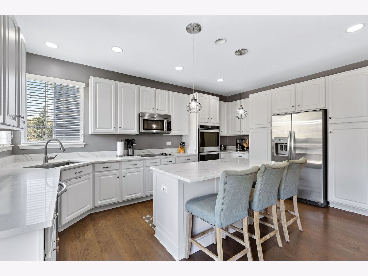
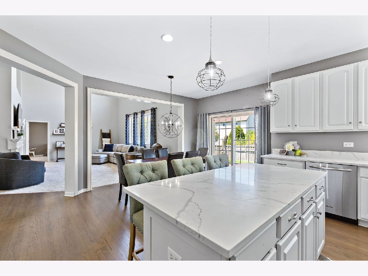
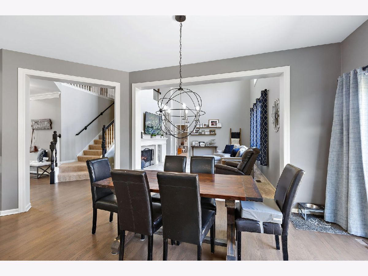
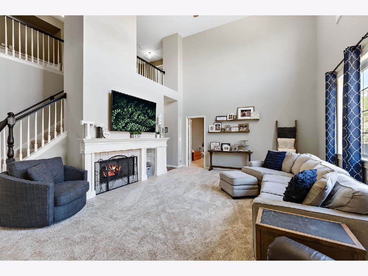
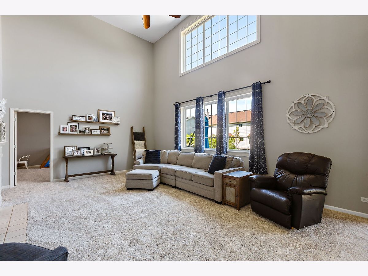
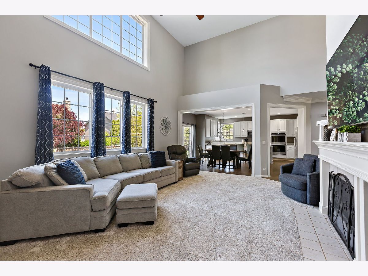
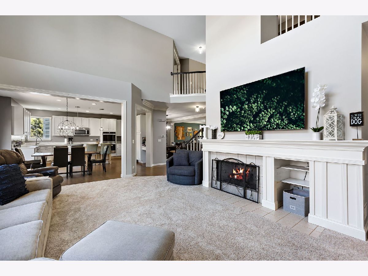
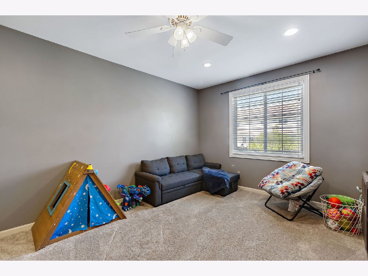
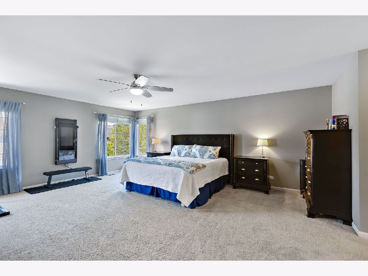
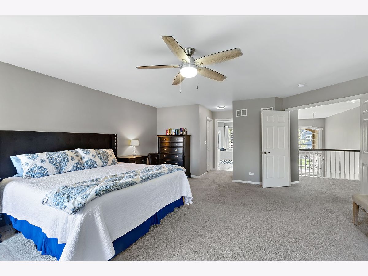
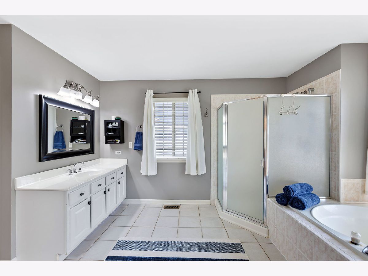
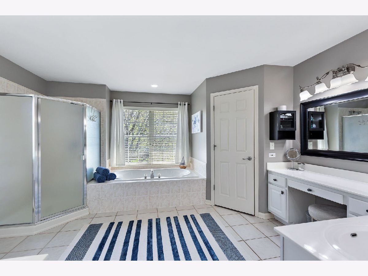
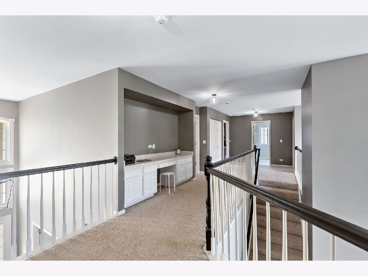
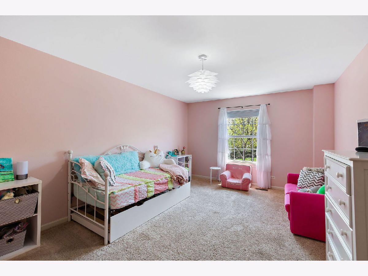
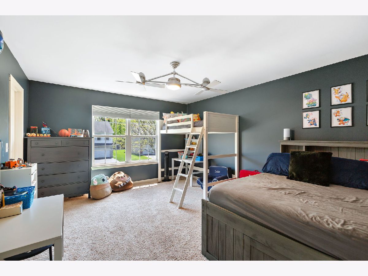
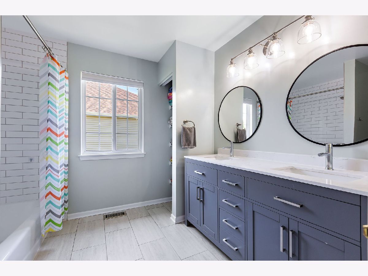
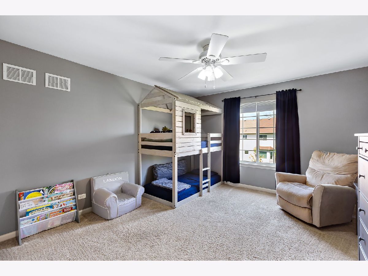
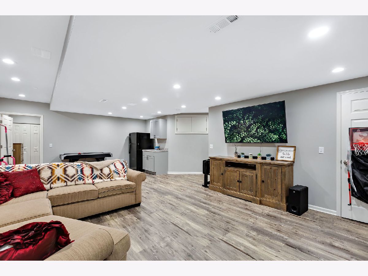
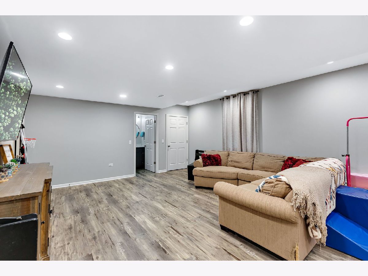
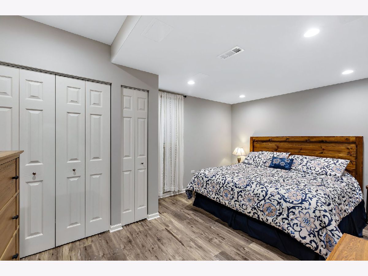
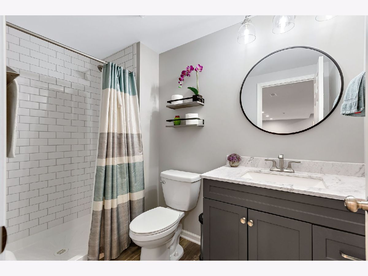
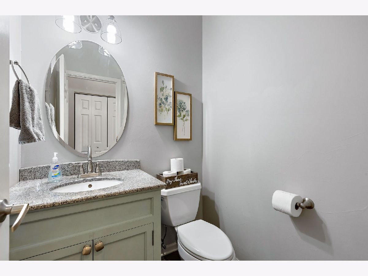
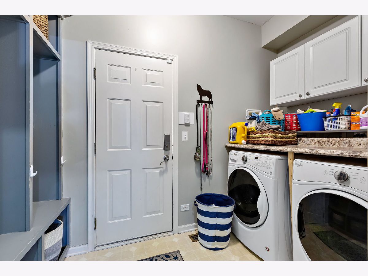
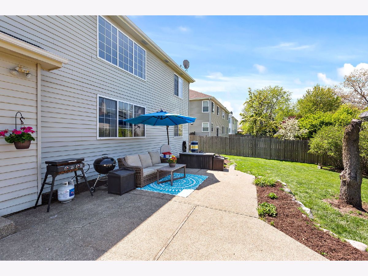
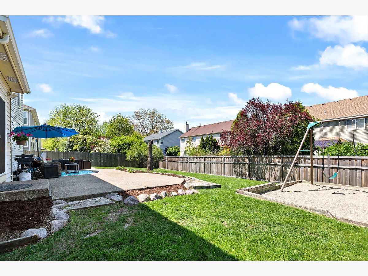
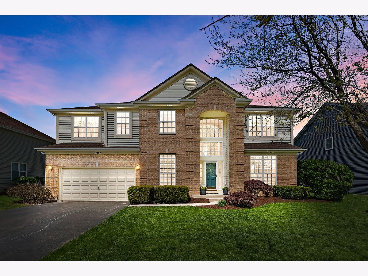
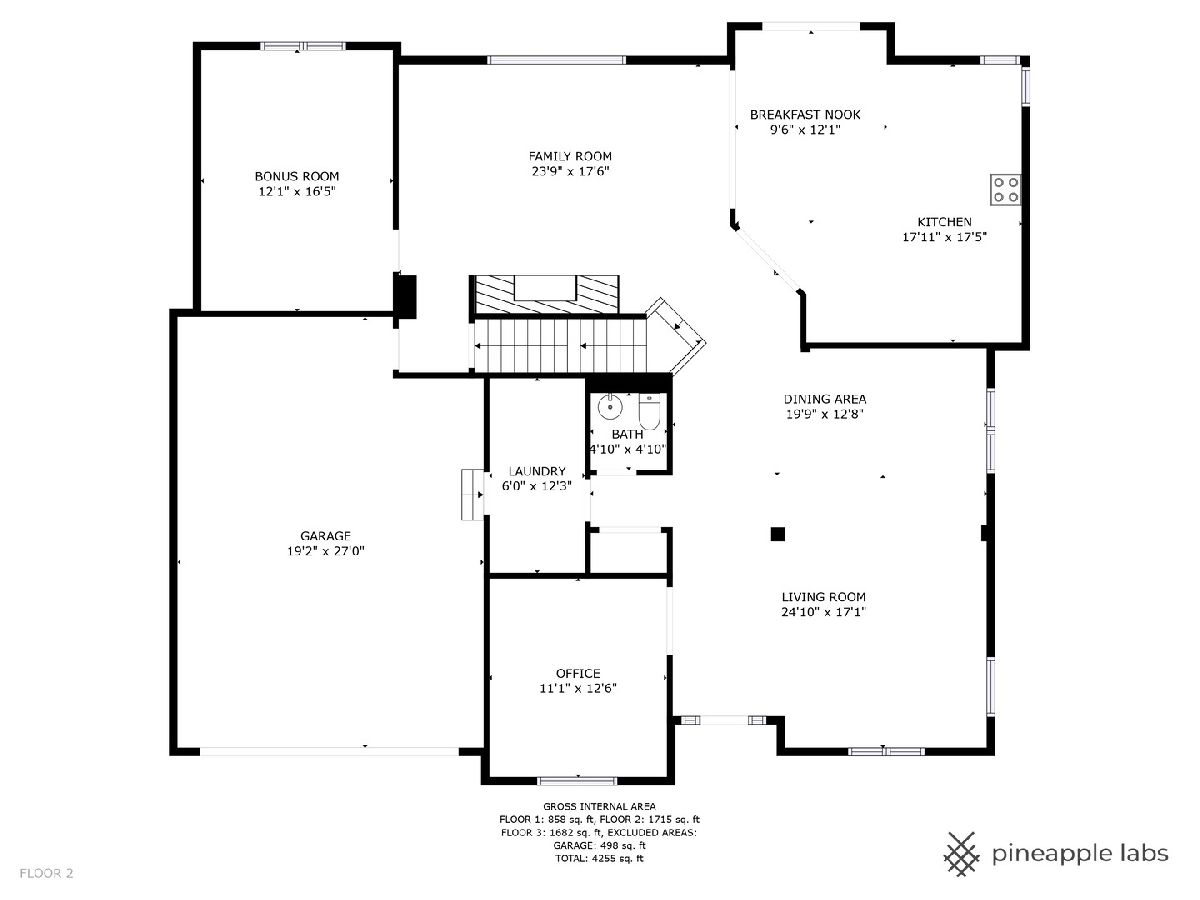
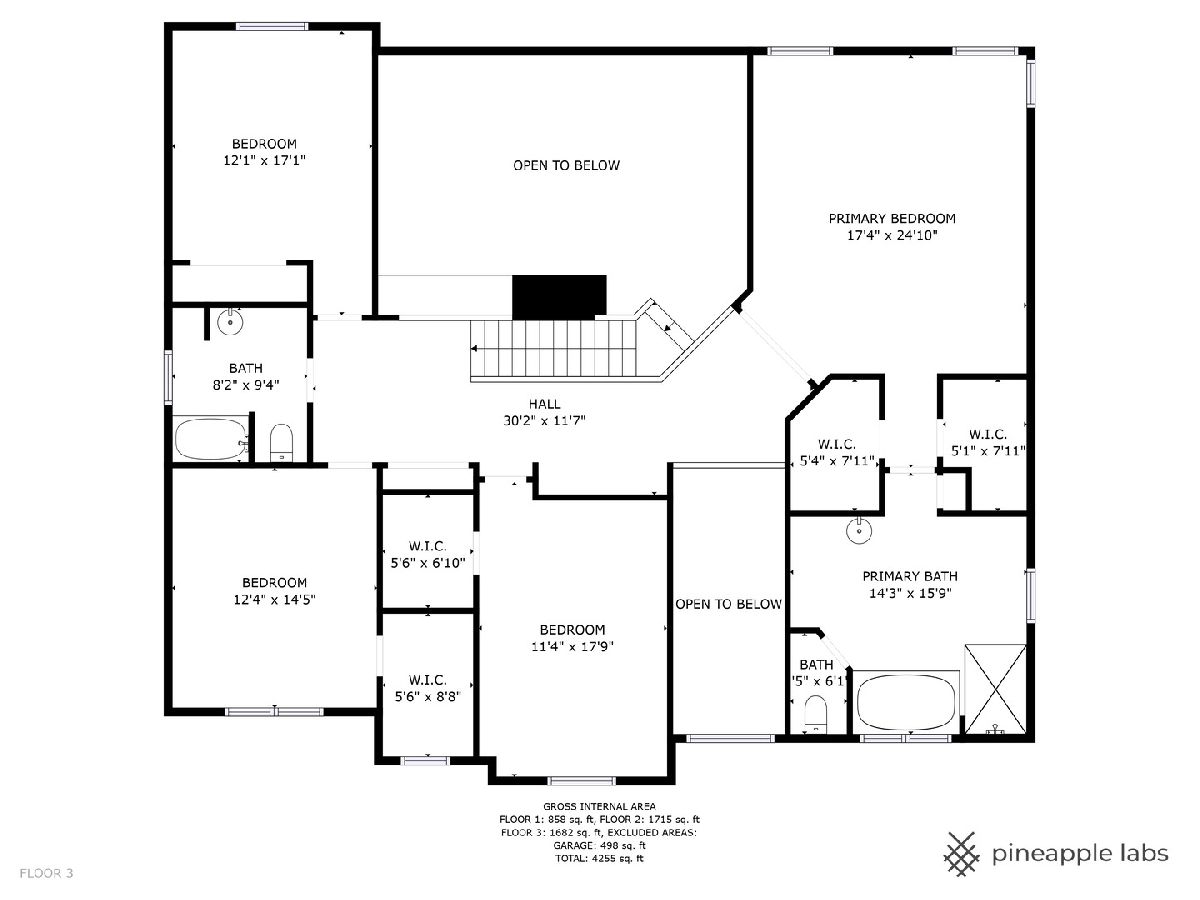
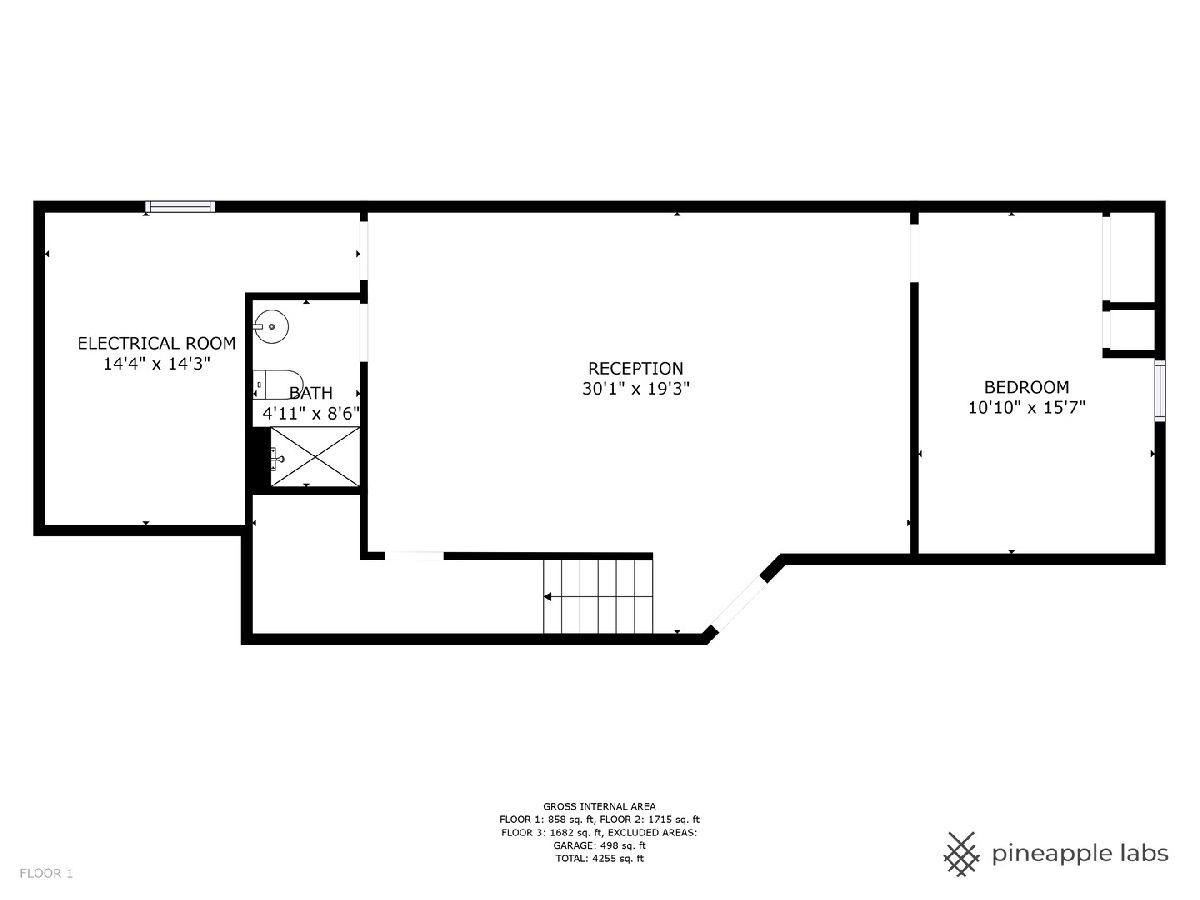
Room Specifics
Total Bedrooms: 5
Bedrooms Above Ground: 4
Bedrooms Below Ground: 1
Dimensions: —
Floor Type: —
Dimensions: —
Floor Type: —
Dimensions: —
Floor Type: —
Dimensions: —
Floor Type: —
Full Bathrooms: 4
Bathroom Amenities: Double Sink
Bathroom in Basement: 1
Rooms: —
Basement Description: Finished
Other Specifics
| 2 | |
| — | |
| Asphalt | |
| — | |
| — | |
| 79X124 | |
| — | |
| — | |
| — | |
| — | |
| Not in DB | |
| — | |
| — | |
| — | |
| — |
Tax History
| Year | Property Taxes |
|---|---|
| 2016 | $11,522 |
| 2020 | $10,811 |
| 2023 | $12,713 |
Contact Agent
Nearby Similar Homes
Nearby Sold Comparables
Contact Agent
Listing Provided By
Coldwell Banker Realty



