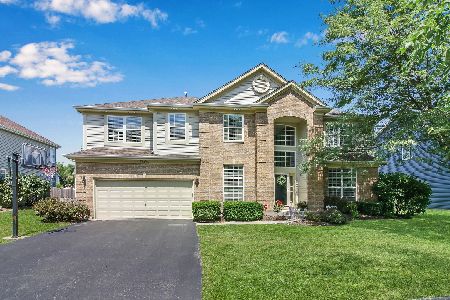7404 Brentwood Lane, Gurnee, Illinois 60031
$407,500
|
Sold
|
|
| Status: | Closed |
| Sqft: | 4,112 |
| Cost/Sqft: | $101 |
| Beds: | 4 |
| Baths: | 3 |
| Year Built: | 2000 |
| Property Taxes: | $11,522 |
| Days On Market: | 3609 |
| Lot Size: | 0,23 |
Description
In The Heart of Desirable Timberwoods, 4112 Sq Ft, FULL BRICK FRONT Home showcases off NEW CARPET, in a well maintained, 4 Bedroom/Bonus/Den, Hardwood Floors and Nicely Painted throughout. Expansive Chef Kitchen, with Dinning Island, and SS Appliances, leads into Vaulted Ceiling and the Openness of the Family Room. 1ST FLR Laundry includes Organizer for Easy Entry, viewing of Crown Molding and High-End Decorator Lighting. As you enter the Master Spa like Suite it showcase 2 Walk-In Closets, 2 Sinks, & Jacuzzi Tub. This Home is made for a Family or simply to enjoy and Entertain!
Property Specifics
| Single Family | |
| — | |
| Colonial | |
| 2000 | |
| Full | |
| MAPLE | |
| No | |
| 0.23 |
| Lake | |
| Timberwoods | |
| 175 / Annual | |
| Other | |
| Lake Michigan,Public | |
| Public Sewer | |
| 09149067 | |
| 07192140110000 |
Nearby Schools
| NAME: | DISTRICT: | DISTANCE: | |
|---|---|---|---|
|
Grade School
Woodland Elementary School |
50 | — | |
|
Middle School
Woodland Middle School |
50 | Not in DB | |
|
High School
Warren Township High School |
121 | Not in DB | |
Property History
| DATE: | EVENT: | PRICE: | SOURCE: |
|---|---|---|---|
| 1 Sep, 2016 | Sold | $407,500 | MRED MLS |
| 2 Jul, 2016 | Under contract | $415,000 | MRED MLS |
| — | Last price change | $419,000 | MRED MLS |
| 25 Feb, 2016 | Listed for sale | $419,000 | MRED MLS |
| 21 Sep, 2020 | Sold | $462,400 | MRED MLS |
| 17 Aug, 2020 | Under contract | $459,900 | MRED MLS |
| 14 Aug, 2020 | Listed for sale | $459,900 | MRED MLS |
| 10 Jul, 2023 | Sold | $545,000 | MRED MLS |
| 16 May, 2023 | Under contract | $539,000 | MRED MLS |
| 11 May, 2023 | Listed for sale | $539,000 | MRED MLS |
Room Specifics
Total Bedrooms: 4
Bedrooms Above Ground: 4
Bedrooms Below Ground: 0
Dimensions: —
Floor Type: Carpet
Dimensions: —
Floor Type: Carpet
Dimensions: —
Floor Type: Carpet
Full Bathrooms: 3
Bathroom Amenities: Whirlpool,Double Sink
Bathroom in Basement: 0
Rooms: Bonus Room,Den,Storage
Basement Description: Unfinished,Crawl,Bathroom Rough-In
Other Specifics
| 2.5 | |
| Concrete Perimeter | |
| Asphalt | |
| — | |
| Landscaped | |
| 10019 SQ FT | |
| Dormer | |
| Full | |
| Vaulted/Cathedral Ceilings, Hardwood Floors, First Floor Laundry | |
| Double Oven, Microwave, Dishwasher, Refrigerator, Washer, Dryer, Disposal, Stainless Steel Appliance(s) | |
| Not in DB | |
| Sidewalks, Street Lights, Street Paved | |
| — | |
| — | |
| Attached Fireplace Doors/Screen, Gas Log, Gas Starter |
Tax History
| Year | Property Taxes |
|---|---|
| 2016 | $11,522 |
| 2020 | $10,811 |
| 2023 | $12,713 |
Contact Agent
Nearby Similar Homes
Nearby Sold Comparables
Contact Agent
Listing Provided By
RE/MAX Center











