7406 Hillside Road, Crystal Lake, Illinois 60012
$383,000
|
Sold
|
|
| Status: | Closed |
| Sqft: | 2,868 |
| Cost/Sqft: | $132 |
| Beds: | 4 |
| Baths: | 4 |
| Year Built: | 1988 |
| Property Taxes: | $8,489 |
| Days On Market: | 1711 |
| Lot Size: | 0,50 |
Description
Be prepared to fall in love with this charming cape cod on the north side of Crystal Lake! Spacious and well-appointed kitchen with abundant cabinets, large custom island, pantry, stainless appliances and sliding doors to the deck. Sunken family room with vaulted ceiling and brick fireplace, plus separate living room, dining room and mudroom on the main level. Bright and beautiful master suite and three secondary bedrooms upstairs. Do you run a business or work from home? This property features a loft over the garage with a private exterior entrance, full bathroom and separate heating system. The full basement offers a 2nd masonry fireplace in the finished area, in addition to a generous storage area. The gorgeous fully fenced in backyard boasts a relaxing deck, perennials galore and a shed for yard storage. All of this only minutes from the amenities of downtown Crystal Lake, Metra and Prairie Ridge High School. Don't miss this lovely home!
Property Specifics
| Single Family | |
| — | |
| Cape Cod | |
| 1988 | |
| Full | |
| CAPE COD | |
| No | |
| 0.5 |
| Mc Henry | |
| — | |
| 0 / Not Applicable | |
| None | |
| Private Well | |
| Septic-Private | |
| 11077492 | |
| 1430201018 |
Nearby Schools
| NAME: | DISTRICT: | DISTANCE: | |
|---|---|---|---|
|
Grade School
North Elementary School |
47 | — | |
|
Middle School
Hannah Beardsley Middle School |
47 | Not in DB | |
|
High School
Prairie Ridge High School |
155 | Not in DB | |
Property History
| DATE: | EVENT: | PRICE: | SOURCE: |
|---|---|---|---|
| 22 Mar, 2013 | Sold | $236,000 | MRED MLS |
| 18 Feb, 2013 | Under contract | $249,750 | MRED MLS |
| — | Last price change | $256,900 | MRED MLS |
| 6 Jan, 2013 | Listed for sale | $257,500 | MRED MLS |
| 18 Jun, 2021 | Sold | $383,000 | MRED MLS |
| 16 May, 2021 | Under contract | $379,000 | MRED MLS |
| 13 May, 2021 | Listed for sale | $379,000 | MRED MLS |
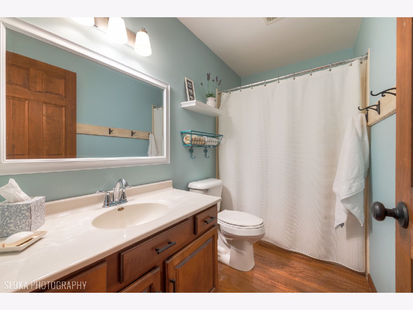
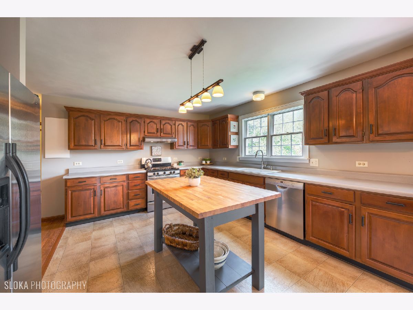
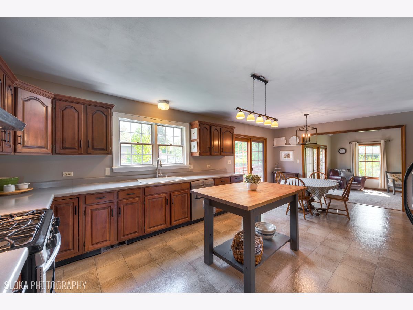
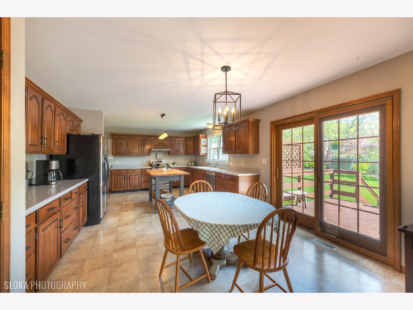
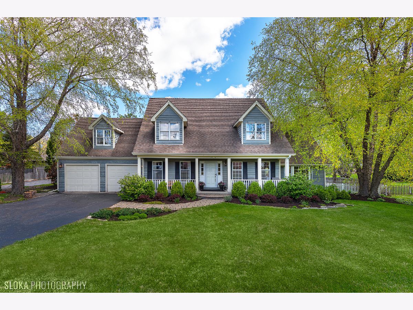
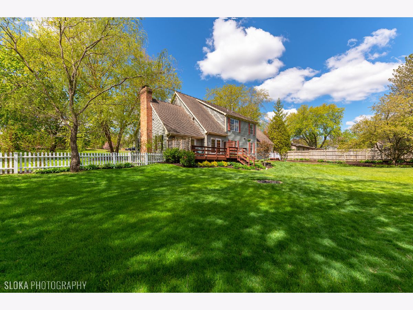
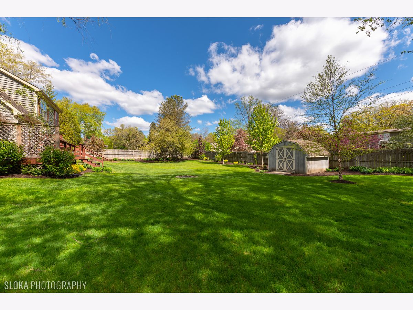
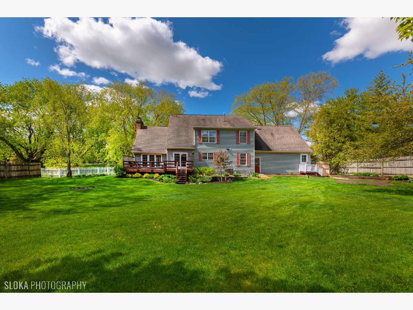
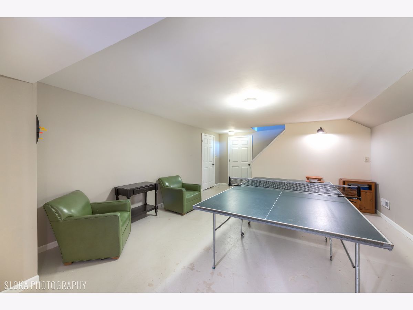
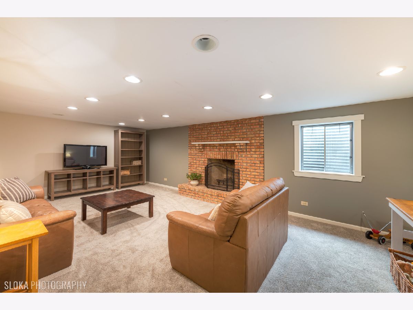
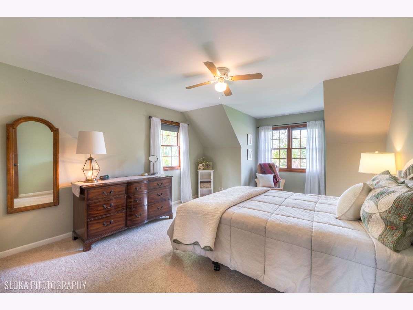
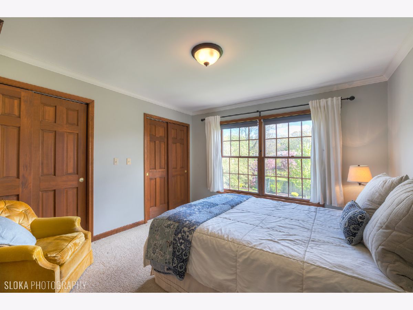
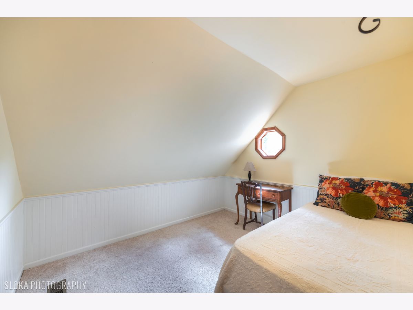
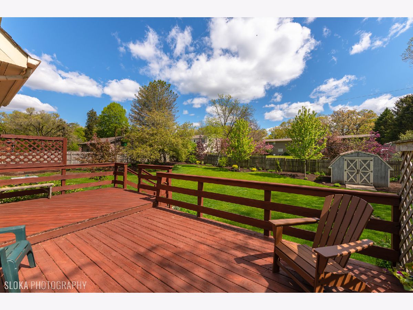
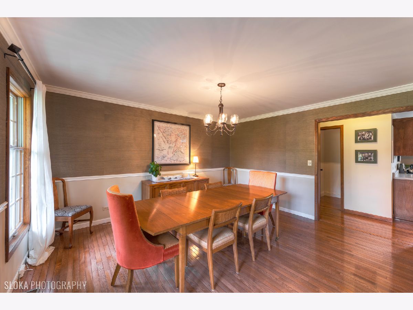
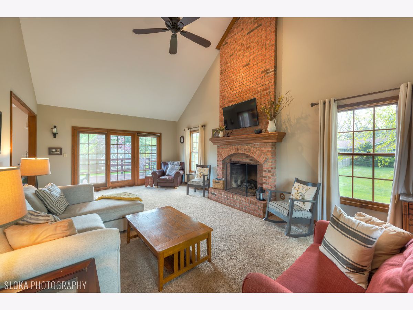
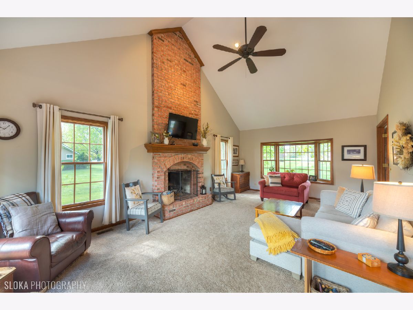
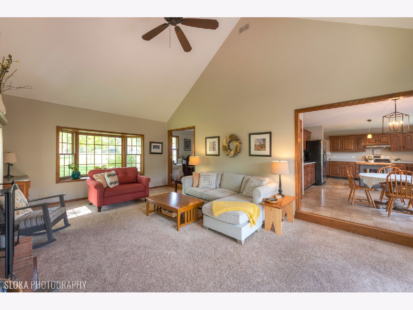
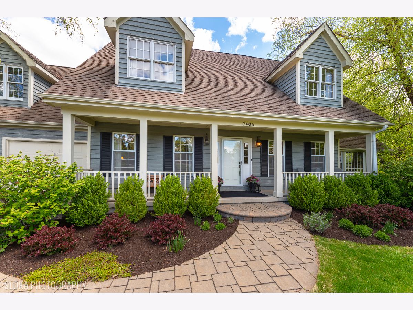
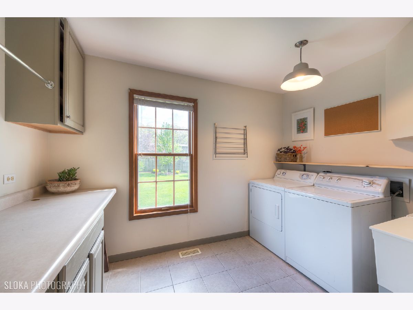
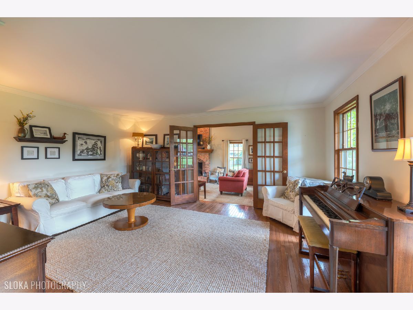
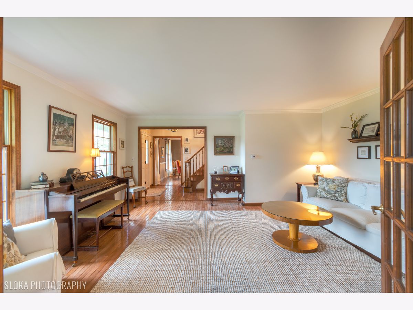
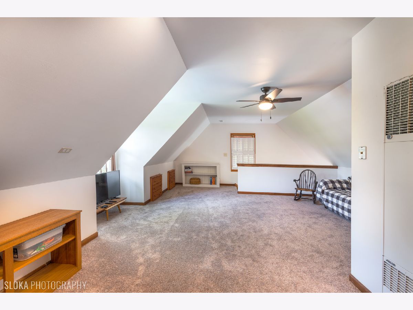
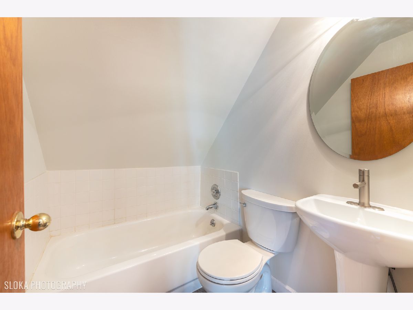
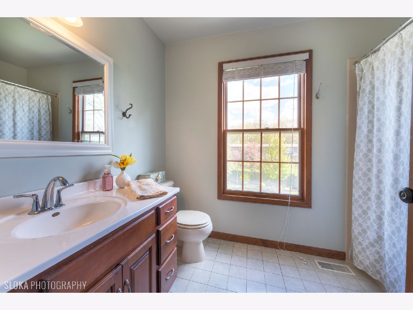
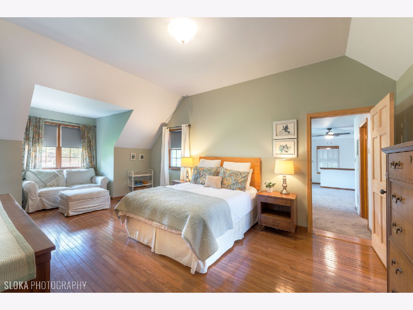
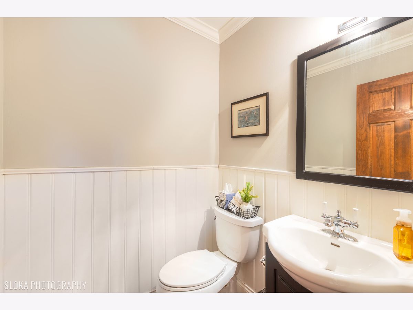
Room Specifics
Total Bedrooms: 4
Bedrooms Above Ground: 4
Bedrooms Below Ground: 0
Dimensions: —
Floor Type: Carpet
Dimensions: —
Floor Type: Carpet
Dimensions: —
Floor Type: Carpet
Full Bathrooms: 4
Bathroom Amenities: —
Bathroom in Basement: 0
Rooms: Loft,Recreation Room,Family Room
Basement Description: Partially Finished
Other Specifics
| 2 | |
| Concrete Perimeter | |
| Asphalt | |
| Deck, Porch, Storms/Screens, Fire Pit | |
| Fenced Yard,Landscaped,Mature Trees | |
| 125X175 | |
| Unfinished | |
| Full | |
| Vaulted/Cathedral Ceilings, Hardwood Floors, First Floor Laundry, Walk-In Closet(s) | |
| Range, Dishwasher, Refrigerator, Washer, Dryer | |
| Not in DB | |
| — | |
| — | |
| — | |
| Wood Burning, Attached Fireplace Doors/Screen, Gas Log, Gas Starter |
Tax History
| Year | Property Taxes |
|---|---|
| 2013 | $8,086 |
| 2021 | $8,489 |
Contact Agent
Nearby Similar Homes
Nearby Sold Comparables
Contact Agent
Listing Provided By
d'aprile properties







