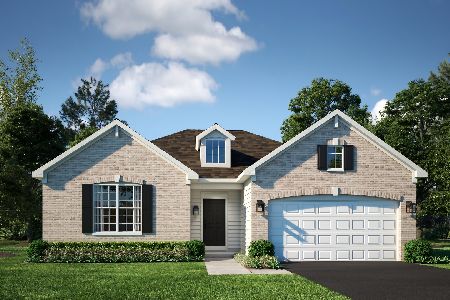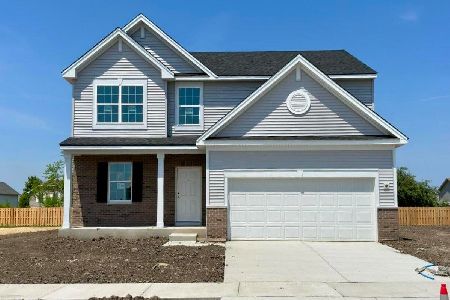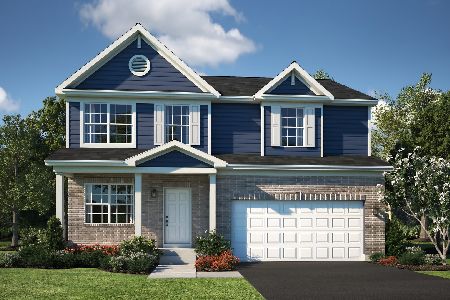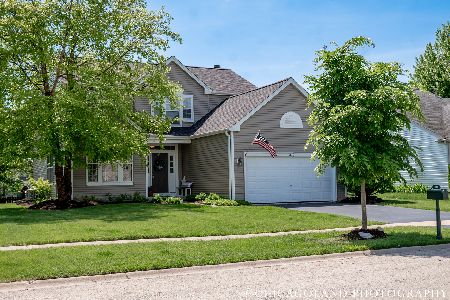7409 Kenicott Lane, Plainfield, Illinois 60586
$310,000
|
Sold
|
|
| Status: | Closed |
| Sqft: | 1,902 |
| Cost/Sqft: | $163 |
| Beds: | 4 |
| Baths: | 3 |
| Year Built: | 2006 |
| Property Taxes: | $6,027 |
| Days On Market: | 1551 |
| Lot Size: | 0,18 |
Description
Your search is over! You'll fall in love the moment you step in the door! Entertaining at its best in your wonderful living / dining room with hardwood floors, vaulted ceilings & pretty windows to let in all the sunshine or in your lower level look out family room with pretty windows. Perfect for enjoying the views of your lovely yard! Create a gourmet feast in your awesome updated white kitchen with hardwood floors, granite countertops, tile backsplash and SS appliances! WOW! You are sure to have sweet dreams in your awesome master suite with gorgeous decor, vaulted ceilings, WIC and amazing brand new 3/4 master bath. Relaxing will be its best on your lovely patio in your fabulous fenced yard with LOTS of room for the kids to play and dogs to run! You will love the sub basement. Perfect for the kids to play, lots of room for storage & perfect IF you chose to finish it off at a later date! This home is absolutely amazing and boasts sooo many extras! Check out some of the many extras like vaulted ceilings, hardwood floors, recently updated gorgeous master bath, all new white trim & doors, all SS appliances, new light fixtures and other newer items like the SS stove, SS dishwasher, sump pump and water heater. Home also has a transfer station & has been wired for a generator. You just need the actual generator. This beauty boasts 2800 sq feet of living space on 4 levels including 4 bedrooms, 3 baths, lower level family room, 2 car garage, sub-basement, fenced yard and is also located in the FABULOUS Clublands featuring pool & club house! Yes, you can have it all but you better hurry, a home this AMAZING will NOT last!
Property Specifics
| Single Family | |
| — | |
| Quad Level | |
| 2006 | |
| Full | |
| — | |
| No | |
| 0.18 |
| Kendall | |
| Clublands | |
| 60 / Monthly | |
| Clubhouse,Pool | |
| Public | |
| Public Sewer | |
| 11252715 | |
| 0636452022 |
Nearby Schools
| NAME: | DISTRICT: | DISTANCE: | |
|---|---|---|---|
|
Grade School
Charles Reed Elementary School |
202 | — | |
|
Middle School
Aux Sable Middle School |
202 | Not in DB | |
|
High School
Plainfield South High School |
202 | Not in DB | |
Property History
| DATE: | EVENT: | PRICE: | SOURCE: |
|---|---|---|---|
| 22 Aug, 2011 | Sold | $165,000 | MRED MLS |
| 5 Jul, 2011 | Under contract | $174,919 | MRED MLS |
| — | Last price change | $177,919 | MRED MLS |
| 11 May, 2010 | Listed for sale | $234,919 | MRED MLS |
| 30 Dec, 2021 | Sold | $310,000 | MRED MLS |
| 24 Oct, 2021 | Under contract | $310,000 | MRED MLS |
| 21 Oct, 2021 | Listed for sale | $310,000 | MRED MLS |
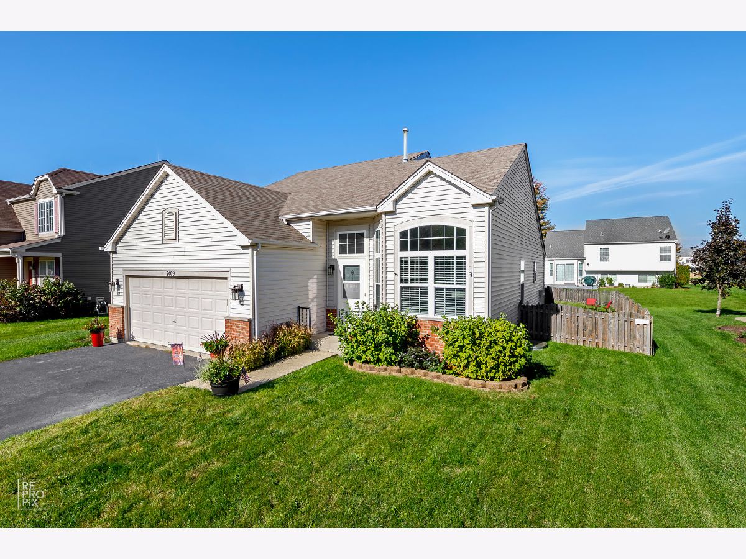
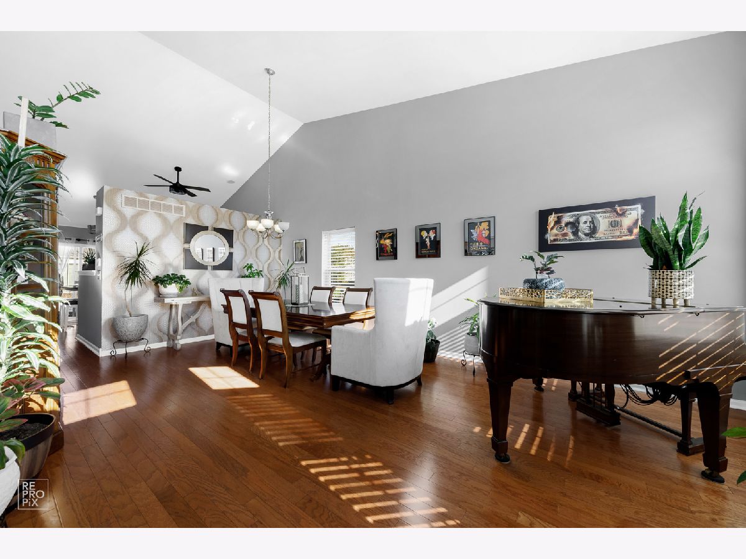
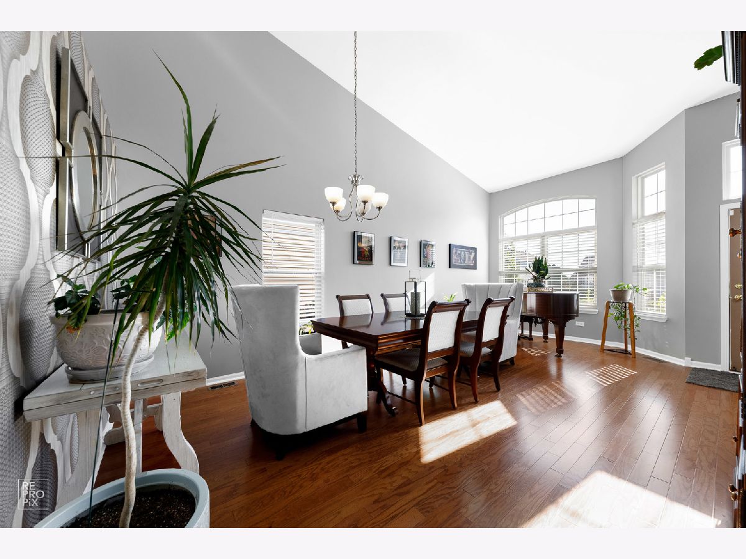
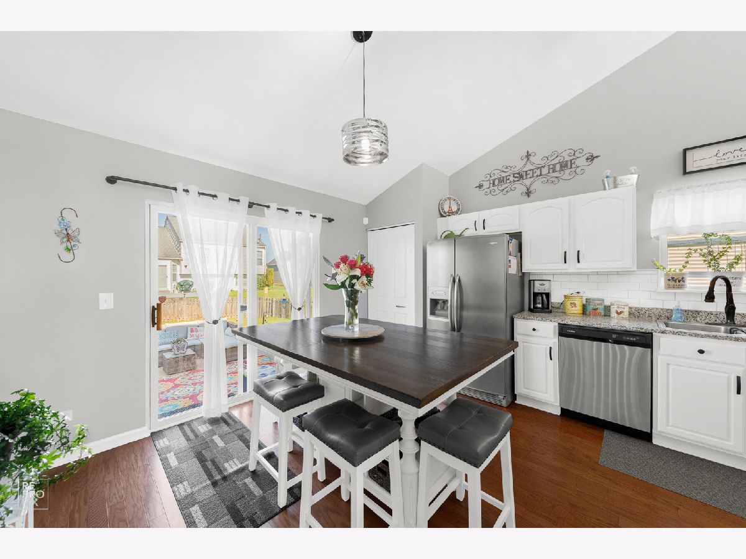
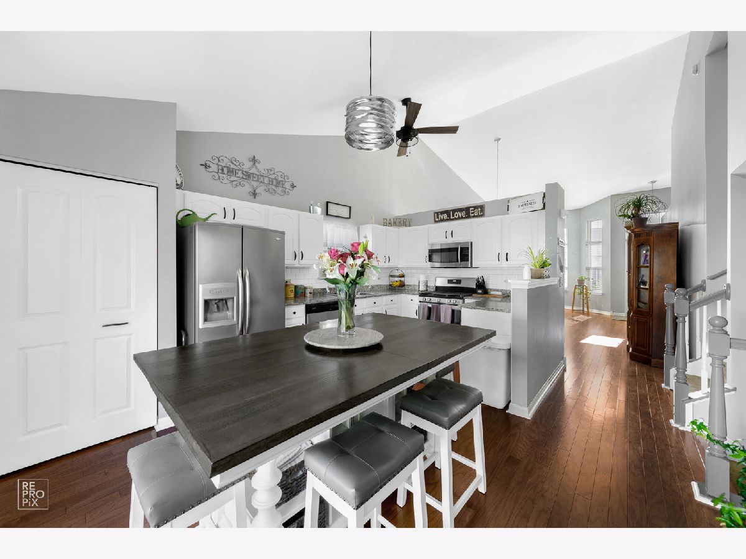
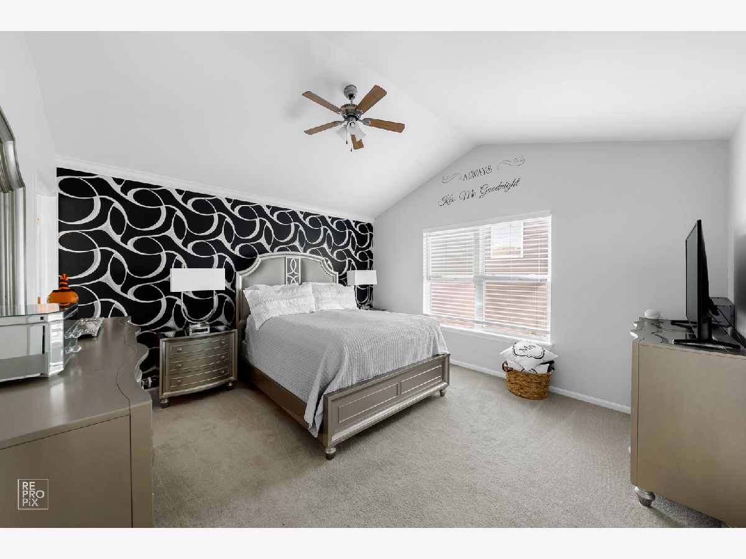
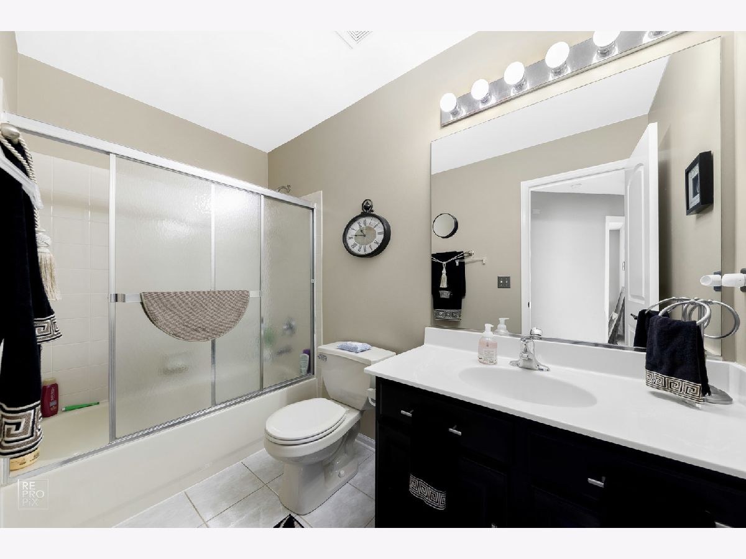
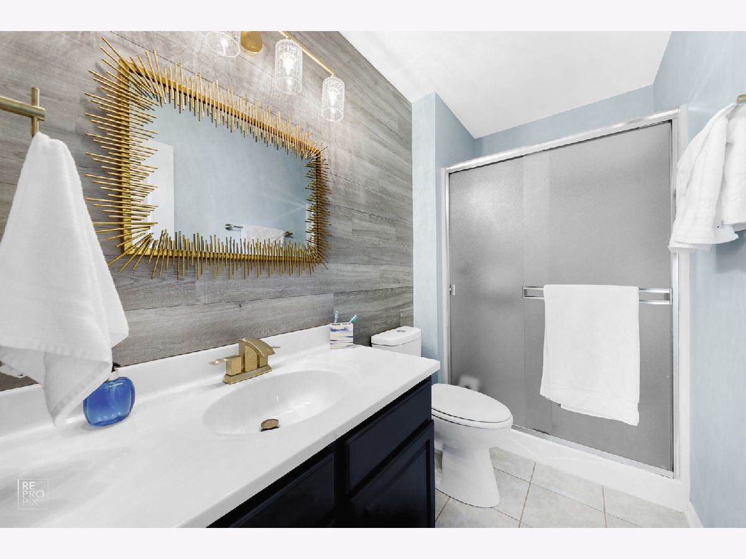
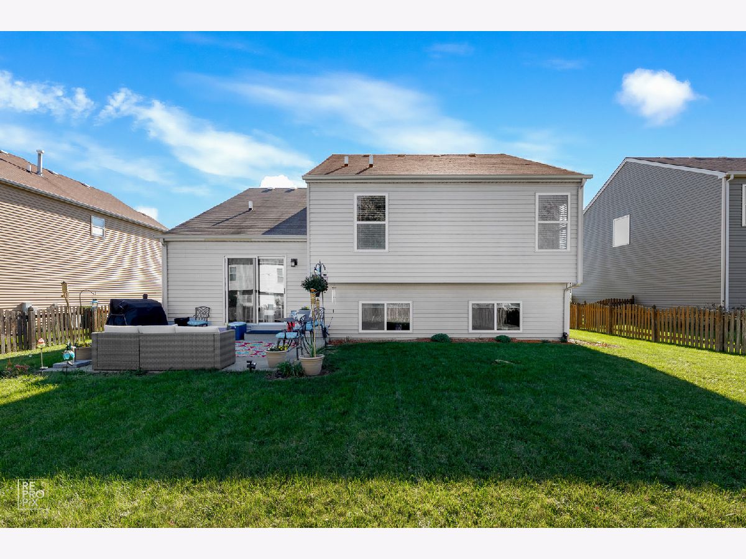
Room Specifics
Total Bedrooms: 4
Bedrooms Above Ground: 4
Bedrooms Below Ground: 0
Dimensions: —
Floor Type: Carpet
Dimensions: —
Floor Type: Carpet
Dimensions: —
Floor Type: Carpet
Full Bathrooms: 3
Bathroom Amenities: —
Bathroom in Basement: 0
Rooms: Recreation Room
Basement Description: Sub-Basement
Other Specifics
| 2 | |
| — | |
| — | |
| Patio | |
| Fenced Yard | |
| 62 X 127 | |
| — | |
| Full | |
| Vaulted/Cathedral Ceilings, Hardwood Floors, Granite Counters | |
| Range, Microwave, Dishwasher, Refrigerator, Washer, Dryer, Disposal, Stainless Steel Appliance(s) | |
| Not in DB | |
| Clubhouse, Park, Pool, Curbs, Sidewalks, Street Lights | |
| — | |
| — | |
| — |
Tax History
| Year | Property Taxes |
|---|---|
| 2011 | $4,844 |
| 2021 | $6,027 |
Contact Agent
Nearby Similar Homes
Nearby Sold Comparables
Contact Agent
Listing Provided By
RE/MAX Action



