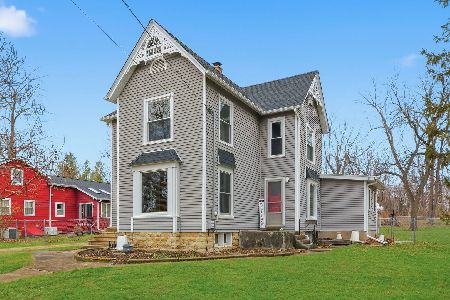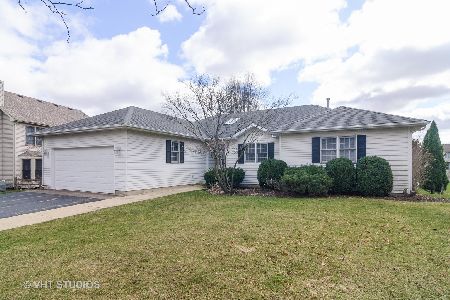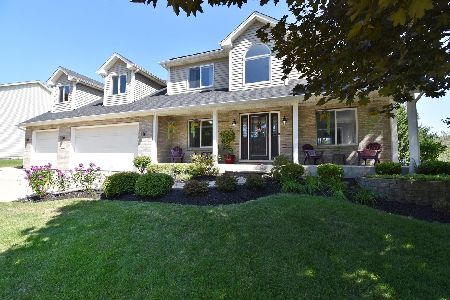741 1st Street, Elburn, Illinois 60119
$290,000
|
Sold
|
|
| Status: | Closed |
| Sqft: | 2,370 |
| Cost/Sqft: | $127 |
| Beds: | 4 |
| Baths: | 3 |
| Year Built: | 1994 |
| Property Taxes: | $8,724 |
| Days On Market: | 2194 |
| Lot Size: | 0,48 |
Description
Excellent price on this in-town 2400 sq.ft. 2 story with a 4 car heated garage, the 4th bay used as workshop or would be perfect for small car or motorcycles! Formal Living room & Dining room with crown moldings. Kitchen offers granite counter tops, stainless steel appliances & breakfast bar. Eating area overlooks family room w/fireplace. Sliding glass doors from kitchen lead to massive 1200 sq ft newer deck w/Pergola. Hardwood floors in Foyer, powder room & kitchen. Second floor offers Master suite w/walk-in closet w/custom built-ins. Master bath recently updated w/ceramic wood floor, tub/shower, new fixtures & lighting. 2nd Floor Laundry. Bedrooms 2 & 3 have double closets. 4th bedroom/bonus room has skylights & closet w/built-ins. English basement is semi-finished with rubber floor, currently used as work out room, would be perfect play room! Fenced in-town 1/2 acre lot. Close to everything you can walk to neighborhood grade school, parks, library & shopping. Quaint Elburn offer downtown restaurants & easy access to commuter train & I88, Elburn has been voted #1 Safest Town in Illinois. Welcome Home!
Property Specifics
| Single Family | |
| — | |
| Colonial | |
| 1994 | |
| Full,English | |
| — | |
| No | |
| 0.48 |
| Kane | |
| Prairie Valley | |
| — / Not Applicable | |
| None | |
| Public | |
| Public Sewer | |
| 10622610 | |
| 0832302004 |
Nearby Schools
| NAME: | DISTRICT: | DISTANCE: | |
|---|---|---|---|
|
Grade School
John Stewart Elementary School |
302 | — | |
|
Middle School
Harter Middle School |
302 | Not in DB | |
|
High School
Kaneland High School |
302 | Not in DB | |
Property History
| DATE: | EVENT: | PRICE: | SOURCE: |
|---|---|---|---|
| 24 Apr, 2020 | Sold | $290,000 | MRED MLS |
| 17 Feb, 2020 | Under contract | $299,900 | MRED MLS |
| 30 Jan, 2020 | Listed for sale | $299,900 | MRED MLS |
Room Specifics
Total Bedrooms: 4
Bedrooms Above Ground: 4
Bedrooms Below Ground: 0
Dimensions: —
Floor Type: Carpet
Dimensions: —
Floor Type: Carpet
Dimensions: —
Floor Type: Carpet
Full Bathrooms: 3
Bathroom Amenities: Double Sink
Bathroom in Basement: 0
Rooms: Recreation Room
Basement Description: Partially Finished
Other Specifics
| 4 | |
| Concrete Perimeter | |
| Concrete | |
| Deck, Porch, Storms/Screens, Workshop | |
| Fenced Yard,Irregular Lot,Landscaped | |
| 104X199X15X200 | |
| Unfinished | |
| Full | |
| Skylight(s), Hardwood Floors, Second Floor Laundry, Walk-In Closet(s) | |
| Range, Microwave, Dishwasher, Refrigerator, Washer, Dryer, Disposal, Stainless Steel Appliance(s), Water Softener Owned | |
| Not in DB | |
| Park, Lake, Curbs, Sidewalks, Street Lights, Street Paved | |
| — | |
| — | |
| Attached Fireplace Doors/Screen, Gas Log, Gas Starter |
Tax History
| Year | Property Taxes |
|---|---|
| 2020 | $8,724 |
Contact Agent
Nearby Sold Comparables
Contact Agent
Listing Provided By
REMAX All Pro - St Charles







