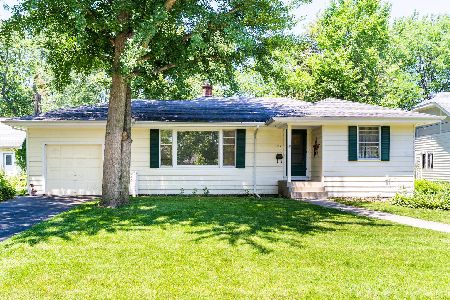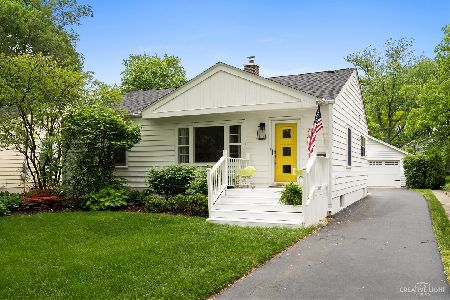741 Amber Ridge Avenue, Glen Ellyn, Illinois 60137
$585,000
|
Sold
|
|
| Status: | Closed |
| Sqft: | 2,682 |
| Cost/Sqft: | $224 |
| Beds: | 4 |
| Baths: | 3 |
| Year Built: | 2015 |
| Property Taxes: | $14,115 |
| Days On Market: | 2035 |
| Lot Size: | 0,22 |
Description
Newer construction in highly-sought Amber Ridge of Glen Ellyn! No updates needed - just move in and enjoy. Open, family-friendly floor plan. Beautiful eat-in kitchen with granite countertops and stainless steel appliances. Dramatic two-story foyer. Hardwood floors and 9 foot ceilings throughout the main level. Large master suite with luxurious bath and large walk-in closet. Second floor laundry. Ample closet space throughout. Enjoy watching the world go by from the covered front porch or retreat to the fully fenced backyard to relax on the party-sized patio. Elementary and middle schools are both within easy walking distance. Conveniently located near Glen Ellyn parks, shops and restaurants.
Property Specifics
| Single Family | |
| — | |
| — | |
| 2015 | |
| Full | |
| BOWMAN | |
| No | |
| 0.22 |
| Du Page | |
| Amber Ridge | |
| 500 / Annual | |
| Other | |
| Lake Michigan | |
| Public Sewer | |
| 10743102 | |
| 0523222048 |
Nearby Schools
| NAME: | DISTRICT: | DISTANCE: | |
|---|---|---|---|
|
Grade School
Park View Elementary School |
89 | — | |
|
Middle School
Glen Crest Middle School |
89 | Not in DB | |
|
High School
Glenbard South High School |
87 | Not in DB | |
Property History
| DATE: | EVENT: | PRICE: | SOURCE: |
|---|---|---|---|
| 31 Aug, 2020 | Sold | $585,000 | MRED MLS |
| 28 Jul, 2020 | Under contract | $599,900 | MRED MLS |
| — | Last price change | $610,000 | MRED MLS |
| 25 Jun, 2020 | Listed for sale | $625,000 | MRED MLS |
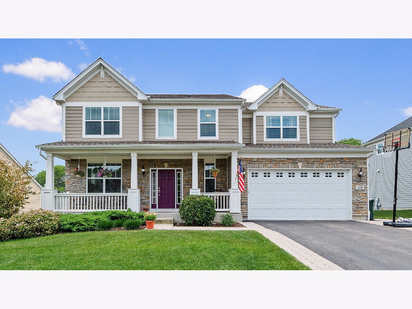
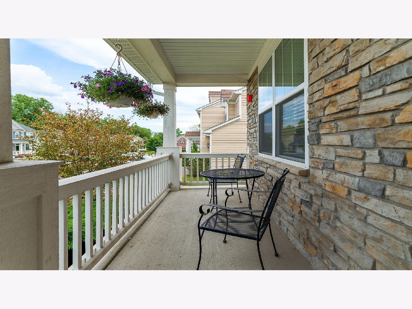
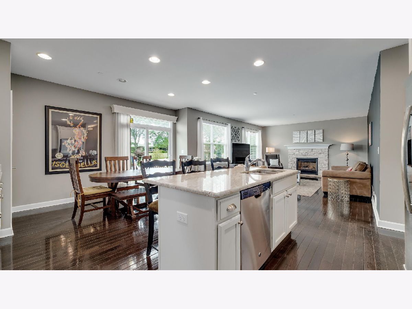
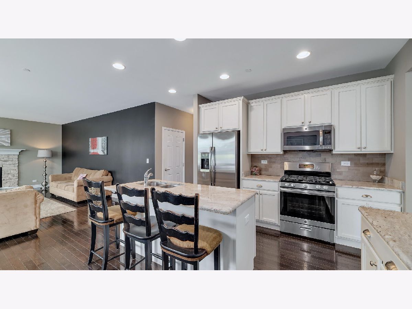
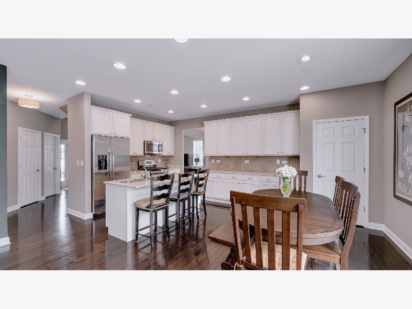
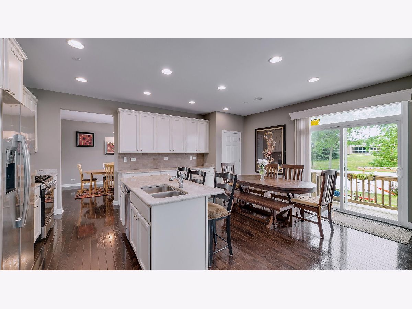
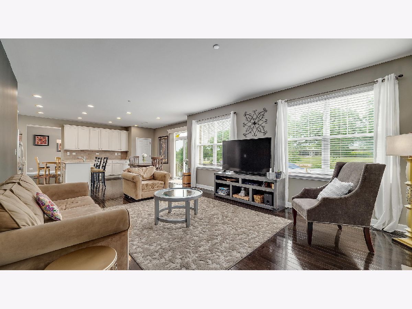
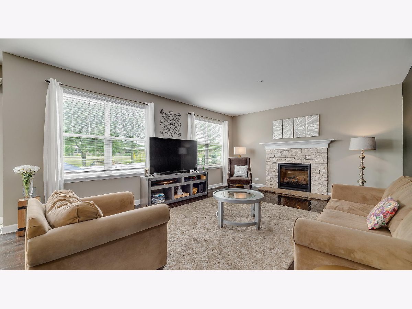
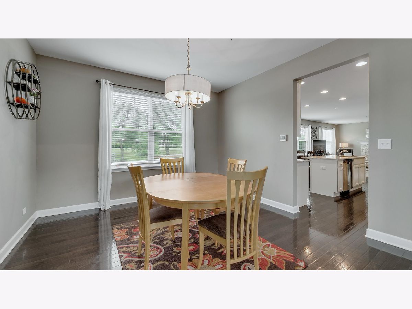
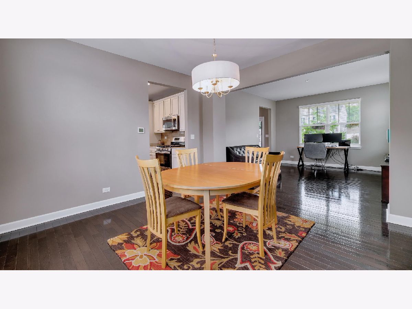
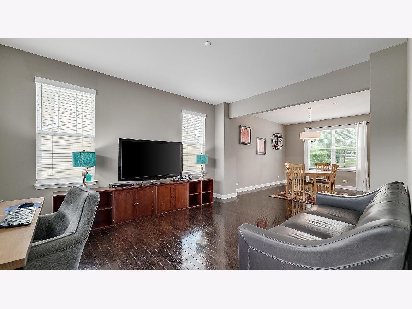
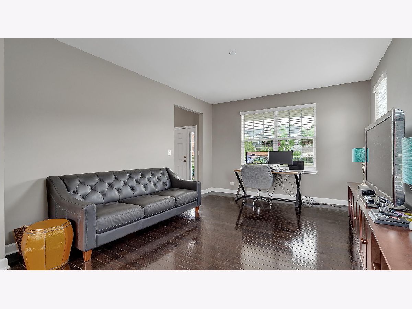
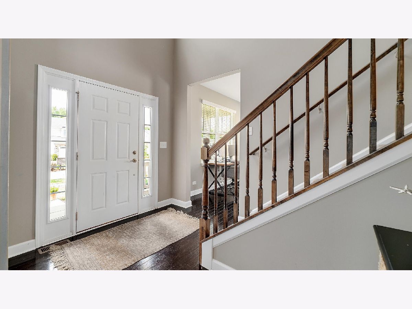
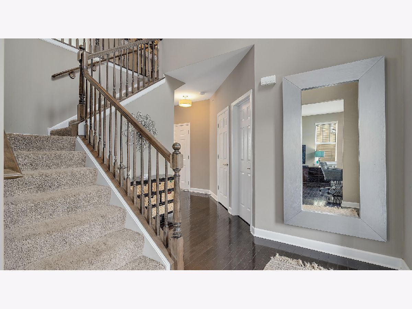
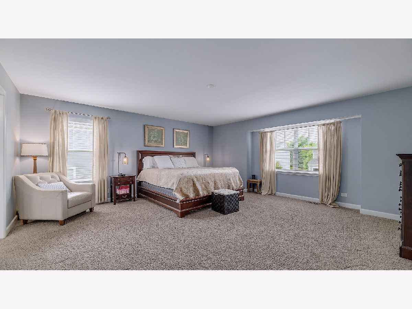
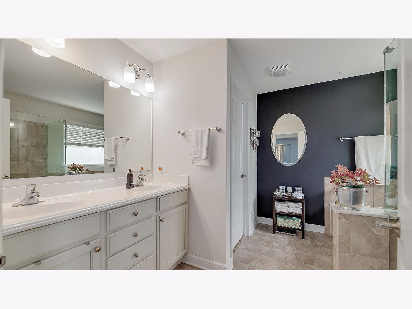
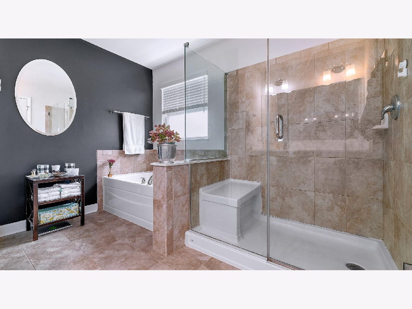
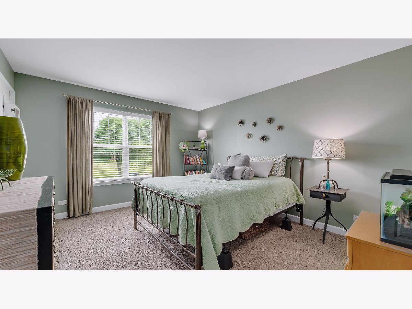
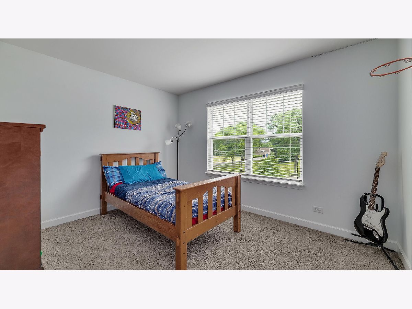
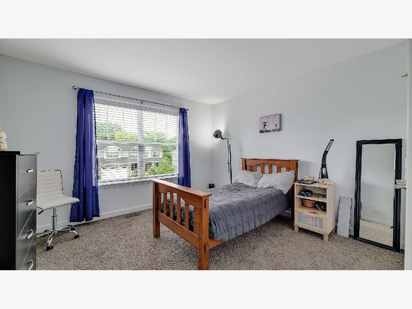
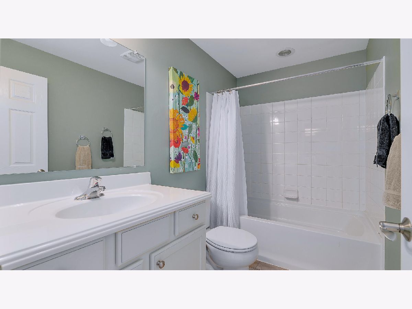
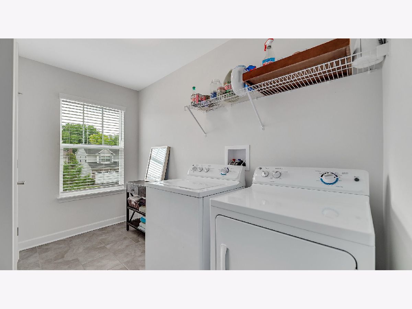
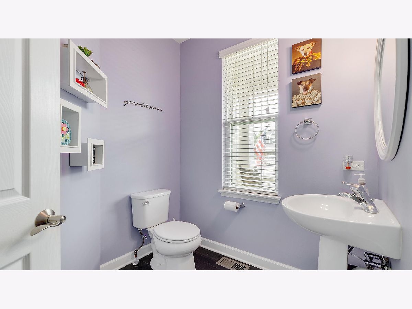
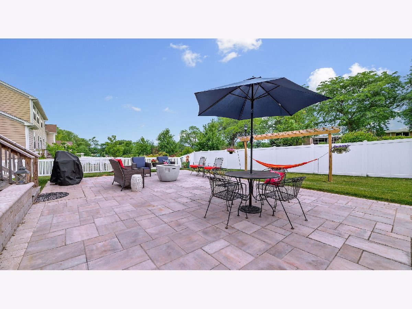
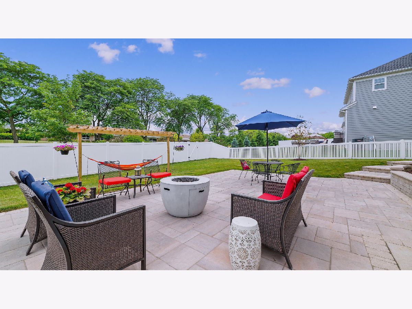
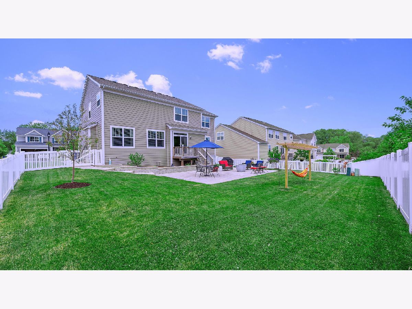
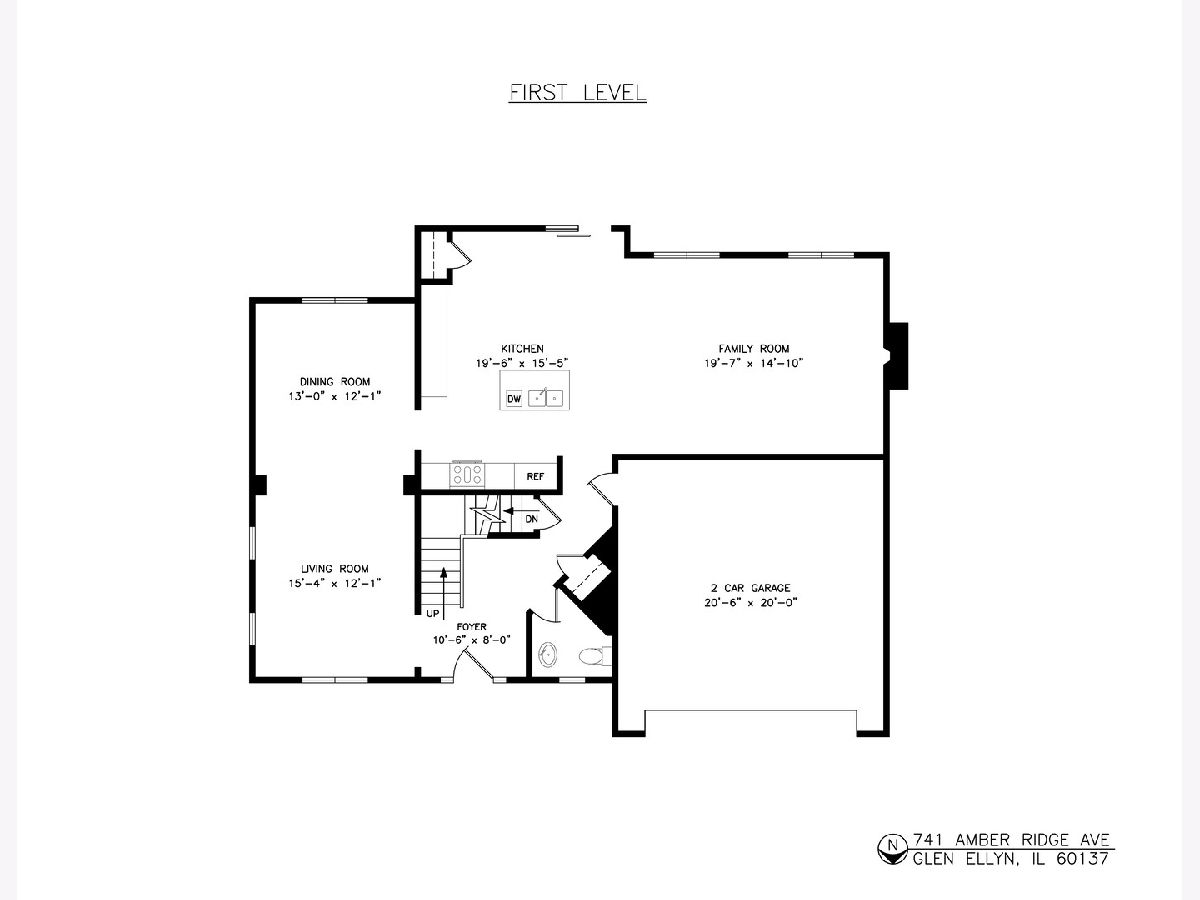
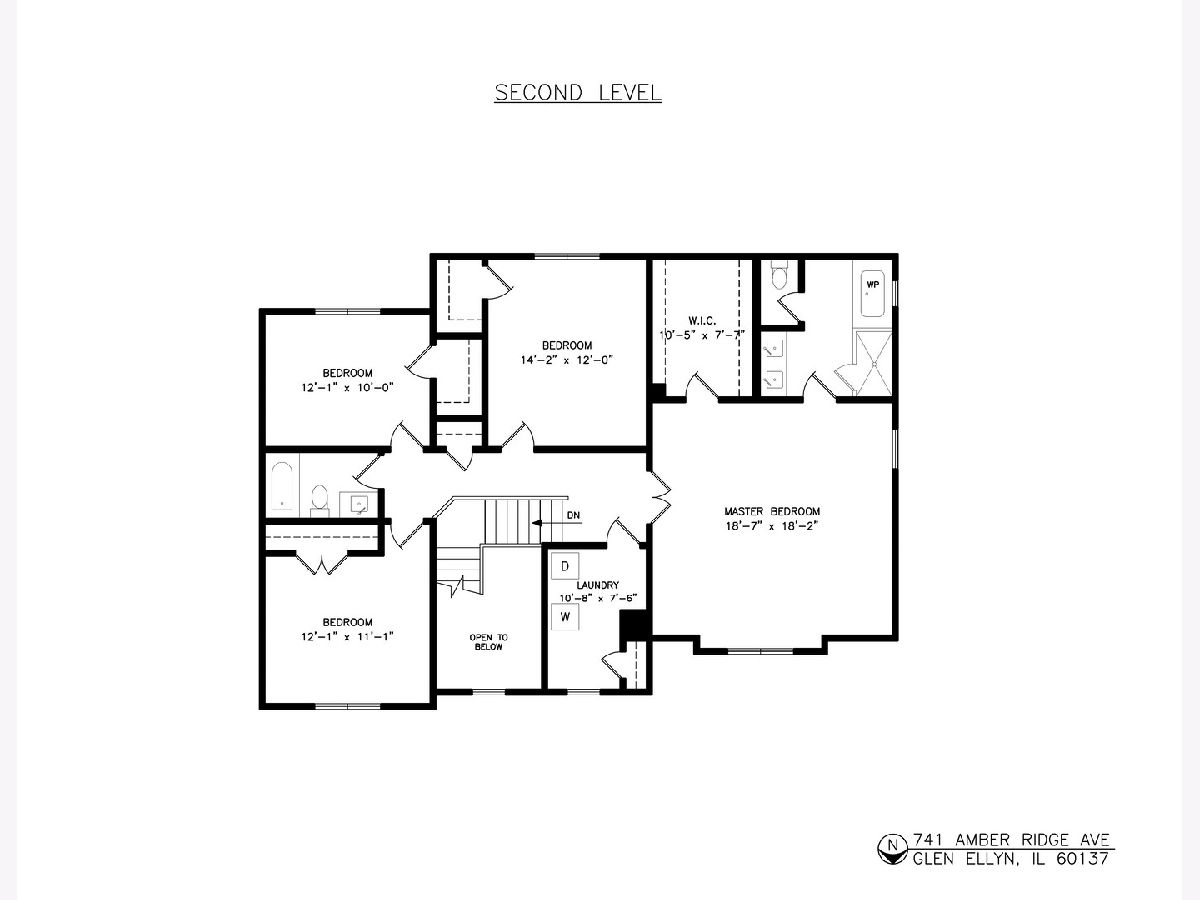
Room Specifics
Total Bedrooms: 4
Bedrooms Above Ground: 4
Bedrooms Below Ground: 0
Dimensions: —
Floor Type: Carpet
Dimensions: —
Floor Type: Carpet
Dimensions: —
Floor Type: Carpet
Full Bathrooms: 3
Bathroom Amenities: Separate Shower,Double Sink,Soaking Tub
Bathroom in Basement: 0
Rooms: Foyer
Basement Description: Unfinished
Other Specifics
| 2 | |
| — | |
| Asphalt | |
| — | |
| — | |
| 72 X 122 | |
| — | |
| Full | |
| Hardwood Floors, Second Floor Laundry, Walk-In Closet(s) | |
| Range, Microwave, Dishwasher, Refrigerator, Washer, Dryer, Disposal, Stainless Steel Appliance(s) | |
| Not in DB | |
| Curbs, Sidewalks, Street Lights, Street Paved | |
| — | |
| — | |
| — |
Tax History
| Year | Property Taxes |
|---|---|
| 2020 | $14,115 |
Contact Agent
Nearby Similar Homes
Nearby Sold Comparables
Contact Agent
Listing Provided By
Keller Williams Premiere Properties








