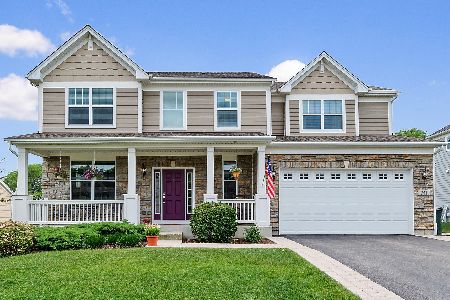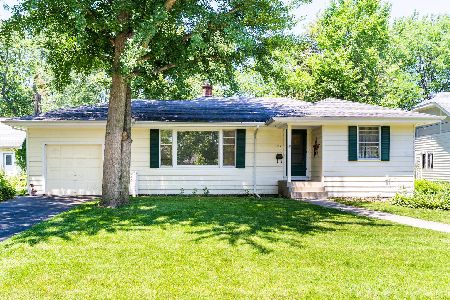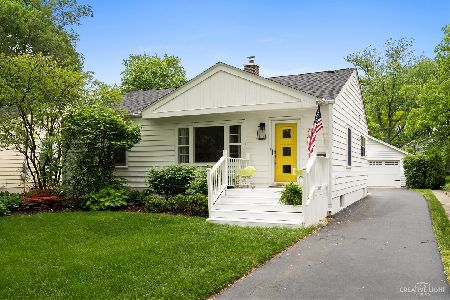741 Prairie Avenue, Glen Ellyn, Illinois 60137
$782,500
|
Sold
|
|
| Status: | Closed |
| Sqft: | 3,570 |
| Cost/Sqft: | $229 |
| Beds: | 4 |
| Baths: | 4 |
| Year Built: | 2004 |
| Property Taxes: | $20,230 |
| Days On Market: | 3655 |
| Lot Size: | 0,00 |
Description
Perfect location, perfect floor plan, perfectly maintained! Nearly new this 3570 square foot 5 bedroom 3.1 bath home is a buyer's dream. Room sizes are extremely generous with nice open floor plan and no wasted space. The large cherry, granite and stainless kitchen is open to the family room and sunroom or breakfast room...all looking out to the paver patio and fenced back yard. 4 large bedrooms and 3 full baths on the 2nd floor. Large master suite with 3 walk-in closets, spa bath with whirlpool tub, separate shower and separate vanities. Huge finished basement with exercise room doubles as 5th bedroom or guest room. Rough-in for 5th bath in basement, covered front porch, attached 2-car garage, 1st floor laundry/mud room, 9ft ceilings, recessed lighting, crown molding and so on. This perfect location is walkable to all schools, Lake Ellyn Park, Glen Ellyn shops and restaurants and train station. Forest Glen Elementary.
Property Specifics
| Single Family | |
| — | |
| — | |
| 2004 | |
| Full | |
| — | |
| No | |
| — |
| Du Page | |
| — | |
| 0 / Not Applicable | |
| None | |
| Lake Michigan | |
| Public Sewer | |
| 09119224 | |
| 0511107002 |
Nearby Schools
| NAME: | DISTRICT: | DISTANCE: | |
|---|---|---|---|
|
Grade School
Forest Glen Elementary School |
41 | — | |
|
Middle School
Hadley Junior High School |
41 | Not in DB | |
|
High School
Glenbard West High School |
87 | Not in DB | |
Property History
| DATE: | EVENT: | PRICE: | SOURCE: |
|---|---|---|---|
| 15 Apr, 2016 | Sold | $782,500 | MRED MLS |
| 24 Jan, 2016 | Under contract | $819,000 | MRED MLS |
| 19 Jan, 2016 | Listed for sale | $819,000 | MRED MLS |
Room Specifics
Total Bedrooms: 5
Bedrooms Above Ground: 4
Bedrooms Below Ground: 1
Dimensions: —
Floor Type: Carpet
Dimensions: —
Floor Type: Carpet
Dimensions: —
Floor Type: Hardwood
Dimensions: —
Floor Type: —
Full Bathrooms: 4
Bathroom Amenities: Whirlpool,Separate Shower,Double Sink
Bathroom in Basement: 0
Rooms: Bedroom 5,Breakfast Room,Foyer,Game Room,Recreation Room,Storage,Walk In Closet
Basement Description: Finished
Other Specifics
| 2 | |
| Concrete Perimeter | |
| Concrete | |
| Patio, Porch | |
| Fenced Yard | |
| 56X161X55X162 | |
| — | |
| Full | |
| Hardwood Floors, First Floor Laundry | |
| Double Oven, Range, Microwave, Dishwasher, Refrigerator, Disposal, Stainless Steel Appliance(s) | |
| Not in DB | |
| Sidewalks, Street Lights, Street Paved | |
| — | |
| — | |
| Gas Log, Gas Starter |
Tax History
| Year | Property Taxes |
|---|---|
| 2016 | $20,230 |
Contact Agent
Nearby Similar Homes
Nearby Sold Comparables
Contact Agent
Listing Provided By
Keller Williams Premiere Properties












