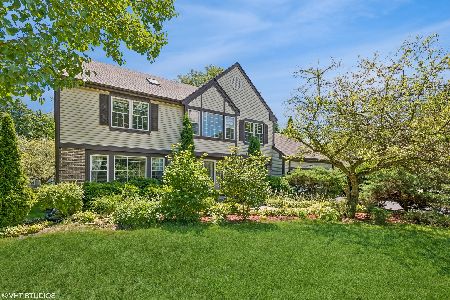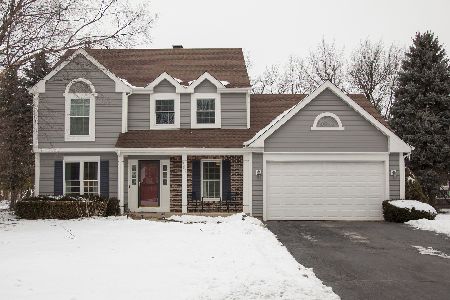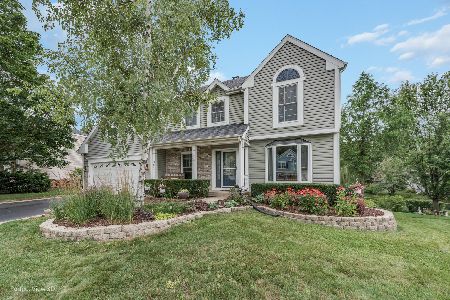767 Crab Tree Lane, Bartlett, Illinois 60103
$350,000
|
Sold
|
|
| Status: | Closed |
| Sqft: | 2,448 |
| Cost/Sqft: | $147 |
| Beds: | 4 |
| Baths: | 4 |
| Year Built: | 1989 |
| Property Taxes: | $9,366 |
| Days On Market: | 2775 |
| Lot Size: | 0,42 |
Description
On GOLDEN POND!! The location of this updated 4 bedroom, 3 1/2 bath home is breath taking and the list of things to love is sooo long. The lot is oversized, there are fruit trees, flowers, raised garden beds and trees all overlooking the POND. Everyone's favorite is always an updated Kitchen with Stainless Appliances and Granite Countertops. This Floor Plan is great for entertaining. The Kitchen opens to the Deck, Family Room and Living Room. On the first floor is the Master Suite with Vaulted Ceiling, Walk in Closet and beautifully updated Bathroom. Light and Bright best describes the freshly painted spacious English Basement with new Carpet, Full Bath, Wet Bar, Fireplace and Storage Room. Some of the extras are: Hardwood Floors, new Light Fixtures, White 6 Panel Doors and new Trim, Skylights, elfa Closet Systems, Roof 10, Deck and Powder Room '15, Bedroom Carpet '17, Basement updated in '18, Master Bath '18. Some windows have been replaced. You will not be disappointed.
Property Specifics
| Single Family | |
| — | |
| — | |
| 1989 | |
| English | |
| GROSVENOR | |
| No | |
| 0.42 |
| Cook | |
| Walnut Hills | |
| 81 / Quarterly | |
| Other | |
| Public | |
| Public Sewer | |
| 09995218 | |
| 06271040070000 |
Nearby Schools
| NAME: | DISTRICT: | DISTANCE: | |
|---|---|---|---|
|
Grade School
Bartlett Elementary School |
46 | — | |
|
Middle School
Eastview Middle School |
46 | Not in DB | |
|
High School
South Elgin High School |
46 | Not in DB | |
Property History
| DATE: | EVENT: | PRICE: | SOURCE: |
|---|---|---|---|
| 1 Oct, 2018 | Sold | $350,000 | MRED MLS |
| 5 Aug, 2018 | Under contract | $359,900 | MRED MLS |
| 21 Jun, 2018 | Listed for sale | $359,900 | MRED MLS |
Room Specifics
Total Bedrooms: 4
Bedrooms Above Ground: 4
Bedrooms Below Ground: 0
Dimensions: —
Floor Type: Carpet
Dimensions: —
Floor Type: Carpet
Dimensions: —
Floor Type: Hardwood
Full Bathrooms: 4
Bathroom Amenities: Separate Shower,Double Sink
Bathroom in Basement: 0
Rooms: Storage,Recreation Room
Basement Description: Finished
Other Specifics
| 2 | |
| — | |
| Asphalt | |
| Deck | |
| Pond(s),Wooded | |
| 217X101X243X74 | |
| — | |
| Full | |
| Vaulted/Cathedral Ceilings, Skylight(s), Hardwood Floors, First Floor Bedroom, First Floor Laundry, First Floor Full Bath | |
| Range, Dishwasher, Refrigerator, Freezer, Washer, Dryer, Disposal, Stainless Steel Appliance(s), Wine Refrigerator | |
| Not in DB | |
| Street Lights, Street Paved | |
| — | |
| — | |
| Gas Log |
Tax History
| Year | Property Taxes |
|---|---|
| 2018 | $9,366 |
Contact Agent
Nearby Similar Homes
Nearby Sold Comparables
Contact Agent
Listing Provided By
RE/MAX Central Inc.









