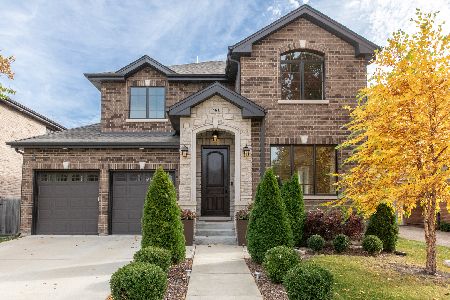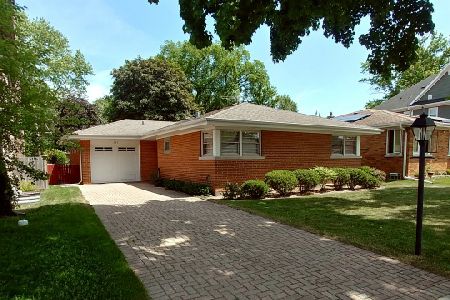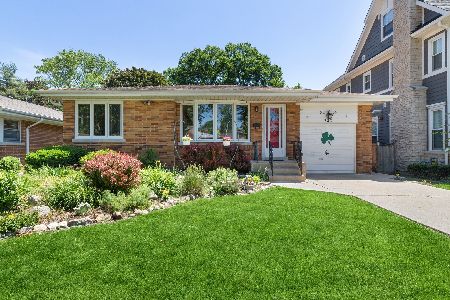741 Florence Drive, Park Ridge, Illinois 60068
$871,995
|
Sold
|
|
| Status: | Closed |
| Sqft: | 3,000 |
| Cost/Sqft: | $300 |
| Beds: | 4 |
| Baths: | 4 |
| Year Built: | 2017 |
| Property Taxes: | $21,520 |
| Days On Market: | 2188 |
| Lot Size: | 0,15 |
Description
A picturesque community that inspires life outside the norm from the vibrant Uptown shopping area to the remarkable new architecture seamlessly infused with historic. Featuring an Art Deco Pickwick Theater, Metra train station, parks where live musical events take place, easy access to park district, Wild Wood Nature center, Oakton ice arena and forest preserve with running and bike trails. The distinctive small-town charm compliments this 2017 custom built all brick and stone home with a solid 8 foot entry door leading the way to a stunning open floor plan with quality finished carpentry throughout. From the dark stain hardwood floors to the coffered ceilings and wainscotting that accentuates the sprawling dining and sitting area. Just off the dining area is a stunning custom designed kitchen with 42" white cabinets featuring glass facades, soft close doors and drawers, farm sink with views of the fenced yard, all stainless steel Viking appliances including a 6-burner range, exhaust hood and quartz counters with breakfast bar that overlooks an exquisite family room. The family room is finished with an extensive trim package, wainscotting, crown molding, electric fireplace and access to a new bluestone patio. The main floor also features Pella windows throughout, a powder room, separate mud room with built-in bench, wrought iron spindles and a solid milled staircase leading to the 2nd floor. The 2nd floor showcases hardwood floors throughout, loft area, laundry room with farm door, 4 spacious bedrooms with tray and vaulted ceilings and 2 full baths consisting of a master suite with wainscotting, crown molding with indirect lighting, walk-in L-shaped closet with custom organizers, master bathroom with double vanity, marble floors, multi head glass shower and soaking tub. The shared hall bathroom is designed to function as a jack and jill scenario with the double vanities closed off from the washroom and shower/tub. Full finished lower level with porcelain tile throughout, wainscotting, media area with gas fireplace, billiard area with wet bar and an ideal in-law scenario with 5th bedroom and full bathroom. 2-car attached garage! Absolutely amazing outdoor entertainment space privatized with a new fence, river rock landscaping, new bluestone patio, built-in bar with seating for 8, DCS built-in grill, DCS built-in burners, DCS storage cabinets all with natural gas ran to each. In addition there is a gas line for an outdoor fire pit.
Property Specifics
| Single Family | |
| — | |
| Georgian | |
| 2017 | |
| Full | |
| CUSTOM | |
| No | |
| 0.15 |
| Cook | |
| — | |
| 0 / Not Applicable | |
| None | |
| Lake Michigan | |
| Public Sewer | |
| 10617936 | |
| 09271190020000 |
Nearby Schools
| NAME: | DISTRICT: | DISTANCE: | |
|---|---|---|---|
|
Grade School
George B Carpenter Elementary Sc |
64 | — | |
|
Middle School
Emerson Middle School |
64 | Not in DB | |
|
High School
Maine South High School |
207 | Not in DB | |
Property History
| DATE: | EVENT: | PRICE: | SOURCE: |
|---|---|---|---|
| 15 Jul, 2015 | Sold | $290,000 | MRED MLS |
| 16 Jun, 2015 | Under contract | $324,899 | MRED MLS |
| 5 Jun, 2015 | Listed for sale | $324,899 | MRED MLS |
| 20 Feb, 2018 | Sold | $830,000 | MRED MLS |
| 17 Jan, 2018 | Under contract | $859,000 | MRED MLS |
| 2 Dec, 2017 | Listed for sale | $859,000 | MRED MLS |
| 14 Sep, 2020 | Sold | $871,995 | MRED MLS |
| 17 Jul, 2020 | Under contract | $899,900 | MRED MLS |
| — | Last price change | $925,000 | MRED MLS |
| 23 Jan, 2020 | Listed for sale | $949,900 | MRED MLS |
| 2 Dec, 2022 | Sold | $920,000 | MRED MLS |
| 31 Oct, 2022 | Under contract | $925,000 | MRED MLS |
| 27 Oct, 2022 | Listed for sale | $925,000 | MRED MLS |
Room Specifics
Total Bedrooms: 5
Bedrooms Above Ground: 4
Bedrooms Below Ground: 1
Dimensions: —
Floor Type: Hardwood
Dimensions: —
Floor Type: Hardwood
Dimensions: —
Floor Type: Hardwood
Dimensions: —
Floor Type: —
Full Bathrooms: 4
Bathroom Amenities: Separate Shower,Double Sink,Garden Tub,Full Body Spray Shower,Soaking Tub
Bathroom in Basement: 1
Rooms: Walk In Closet,Bedroom 5,Game Room,Media Room,Mud Room,Gallery
Basement Description: Finished
Other Specifics
| 2 | |
| Concrete Perimeter | |
| Concrete | |
| Patio, Storms/Screens, Outdoor Grill | |
| Fenced Yard,Landscaped | |
| 50X132X50X132 | |
| Unfinished | |
| Full | |
| Vaulted/Cathedral Ceilings, Bar-Wet, Hardwood Floors, In-Law Arrangement, Second Floor Laundry, Built-in Features, Walk-In Closet(s) | |
| Range, Microwave, Dishwasher, High End Refrigerator, Bar Fridge, Washer, Dryer, Stainless Steel Appliance(s), Range Hood | |
| Not in DB | |
| Park, Curbs, Sidewalks, Street Lights, Street Paved | |
| — | |
| — | |
| Wood Burning, Electric, Gas Starter |
Tax History
| Year | Property Taxes |
|---|---|
| 2015 | $7,212 |
| 2018 | $8,053 |
| 2020 | $21,520 |
| 2022 | $19,753 |
Contact Agent
Nearby Similar Homes
Nearby Sold Comparables
Contact Agent
Listing Provided By
Coldwell Banker Realty










