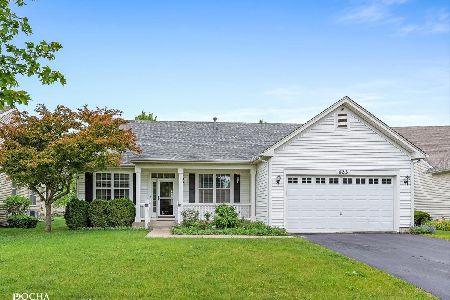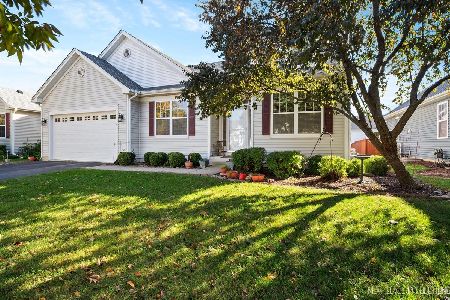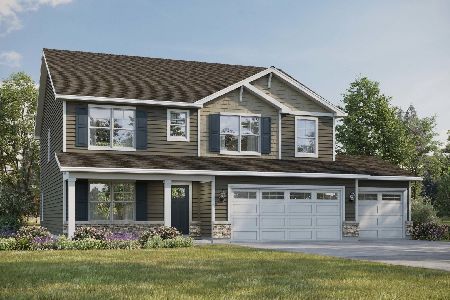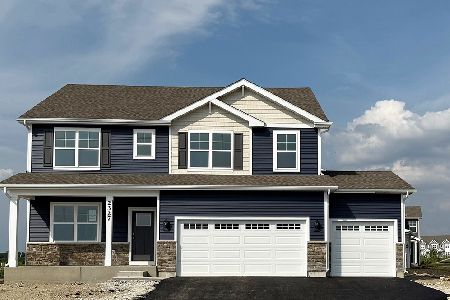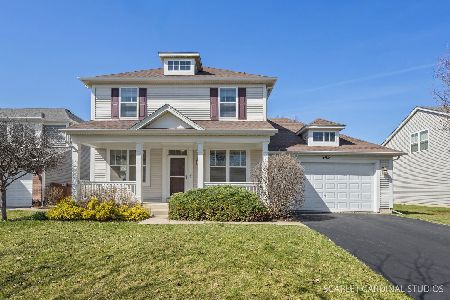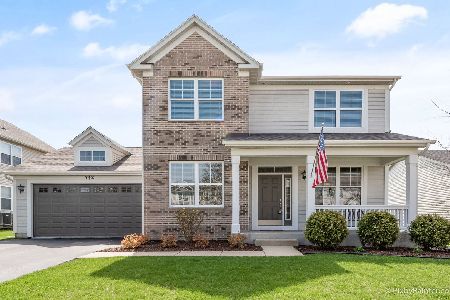741 Market Drive, Oswego, Illinois 60543
$159,900
|
Sold
|
|
| Status: | Closed |
| Sqft: | 1,794 |
| Cost/Sqft: | $89 |
| Beds: | 2 |
| Baths: | 2 |
| Year Built: | 2006 |
| Property Taxes: | $6,810 |
| Days On Market: | 4968 |
| Lot Size: | 0,00 |
Description
Ranch with 2 bedroom 2 bath, Den/or possible 3rd bedroom, 9 ft ceilings first floor, large family rm w/stone fp, partial basement w/crawl space, Mstr w/private bath. Sold "AS IS" No Survey, Disclosures, Termite or Home insp. Taxes at 100%. Buyer responsible for all inspections. Room measurements are approximate.
Property Specifics
| Single Family | |
| — | |
| Ranch | |
| 2006 | |
| Full | |
| — | |
| No | |
| 0 |
| Kendall | |
| Churchill Club | |
| 58 / Monthly | |
| Insurance,Clubhouse,Exercise Facilities,Pool | |
| Public | |
| Public Sewer | |
| 08028043 | |
| 0311307012 |
Property History
| DATE: | EVENT: | PRICE: | SOURCE: |
|---|---|---|---|
| 31 Jul, 2012 | Sold | $159,900 | MRED MLS |
| 25 Jun, 2012 | Under contract | $159,900 | MRED MLS |
| — | Last price change | $179,900 | MRED MLS |
| 27 Mar, 2012 | Listed for sale | $189,900 | MRED MLS |
Room Specifics
Total Bedrooms: 2
Bedrooms Above Ground: 2
Bedrooms Below Ground: 0
Dimensions: —
Floor Type: Carpet
Full Bathrooms: 2
Bathroom Amenities: —
Bathroom in Basement: 0
Rooms: Den,Eating Area
Basement Description: Unfinished,Crawl
Other Specifics
| 2.5 | |
| Concrete Perimeter | |
| Asphalt | |
| — | |
| Irregular Lot | |
| 65X123 | |
| Unfinished | |
| Full | |
| — | |
| Range, Dishwasher | |
| Not in DB | |
| Clubhouse, Pool, Tennis Courts | |
| — | |
| — | |
| — |
Tax History
| Year | Property Taxes |
|---|---|
| 2012 | $6,810 |
Contact Agent
Nearby Similar Homes
Nearby Sold Comparables
Contact Agent
Listing Provided By
RE/MAX Professionals Select

