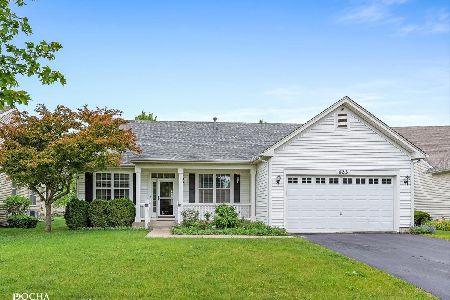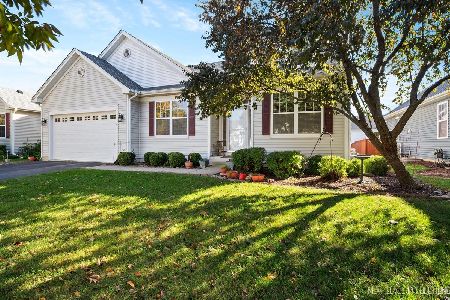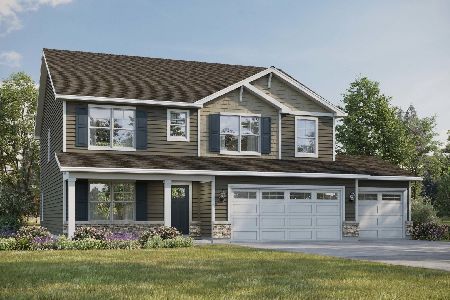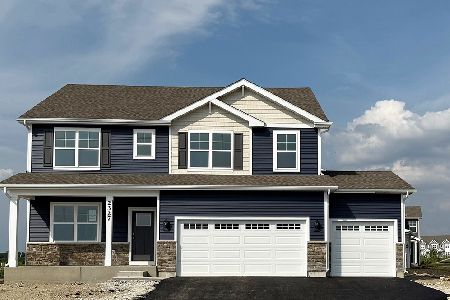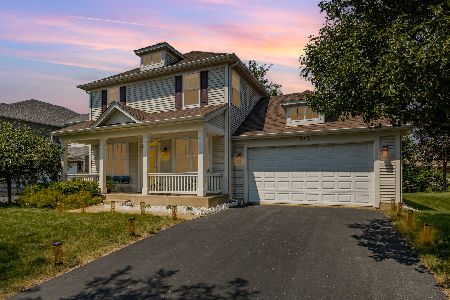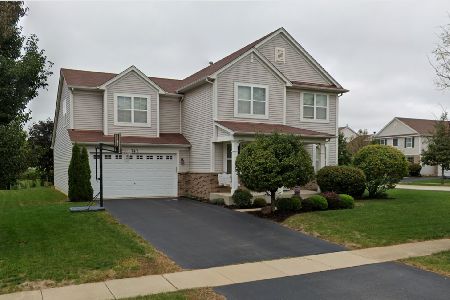745 Market Drive, Oswego, Illinois 60543
$425,000
|
Sold
|
|
| Status: | Closed |
| Sqft: | 2,404 |
| Cost/Sqft: | $177 |
| Beds: | 3 |
| Baths: | 3 |
| Year Built: | 2004 |
| Property Taxes: | $9,135 |
| Days On Market: | 598 |
| Lot Size: | 0,00 |
Description
***Showings begin 3/15***Welcome to Churchill Club! Your dream home just hit the market! The Gate Dancer model is one of our most popular open floor plans. Don't over spend on new construction prices and head over to this immaculate move in ready home jam packed with all the bells and whistles. Your new home features: The Delux Master Suite boasts one of the largest closets in the Preakness series homes, gorgeous tray ceiling, ample spaciousness, and features the ULTRA delux en suite upgrade including vanity, separate shower, soaker tub, private water closet. The gourmet kitchen upgrade including double oven, built in range, butlers pantry, 48" cabinetry, breakfast bar, built in microwave, backsplash, dishwasher, granite, and builder upgraded bump out for added space. 3 spacious bedrooms w/Loft (which was a 4th bedroom option and would cost under $2500 to convert). Formal living and dining room. Spacious family room with gas fireplace. Mudroom with tons of storage. 2 car extra wide/extra deep garage. You'll LOVE the premium American 4 Square elevation with full front porch, new roof (2019), generous sized back yard, onsite schools within walking distance, 10,000 sq ft clubhouse with a myriad of private spaces to reserve for large gatherings and events, Jr Olympic size pool with waterslides, kiddie pool, splash pad, private fitness center, and short drive to all major transit including the Metra in Aurora/Naperville, I88/I55. Enjoy the creature comforts of all the local conveniences including recreation at the Fox River, Saw Waa Kee hiking trails, historic downtown Oswego, shopping, dining, and more. Churchill Club is conveniently located just 5 miles west of the Naperville Rt 59 corridor. There is so much to love in this truly special home! Come join the club TODAY!
Property Specifics
| Single Family | |
| — | |
| — | |
| 2004 | |
| — | |
| GATE DANCER | |
| No | |
| — |
| Kendall | |
| — | |
| 22 / Monthly | |
| — | |
| — | |
| — | |
| 12003799 | |
| 0311307010 |
Nearby Schools
| NAME: | DISTRICT: | DISTANCE: | |
|---|---|---|---|
|
Grade School
Churchill Elementary School |
308 | — | |
|
Middle School
Plank Junior High School |
308 | Not in DB | |
|
High School
Oswego East High School |
308 | Not in DB | |
Property History
| DATE: | EVENT: | PRICE: | SOURCE: |
|---|---|---|---|
| 30 Apr, 2024 | Sold | $425,000 | MRED MLS |
| 17 Mar, 2024 | Under contract | $424,900 | MRED MLS |
| 13 Mar, 2024 | Listed for sale | $424,900 | MRED MLS |
| 8 Oct, 2025 | Sold | $468,000 | MRED MLS |
| 13 Aug, 2025 | Under contract | $469,000 | MRED MLS |
| 11 Aug, 2025 | Listed for sale | $469,000 | MRED MLS |





































Room Specifics
Total Bedrooms: 3
Bedrooms Above Ground: 3
Bedrooms Below Ground: 0
Dimensions: —
Floor Type: —
Dimensions: —
Floor Type: —
Full Bathrooms: 3
Bathroom Amenities: Separate Shower,Double Sink,Soaking Tub
Bathroom in Basement: 0
Rooms: —
Basement Description: Unfinished,Bathroom Rough-In
Other Specifics
| 2 | |
| — | |
| Asphalt | |
| — | |
| — | |
| 65X125 | |
| — | |
| — | |
| — | |
| — | |
| Not in DB | |
| — | |
| — | |
| — | |
| — |
Tax History
| Year | Property Taxes |
|---|---|
| 2024 | $9,135 |
| 2025 | $10,045 |
Contact Agent
Nearby Similar Homes
Nearby Sold Comparables
Contact Agent
Listing Provided By
Mode 1 Real Estate LLC


