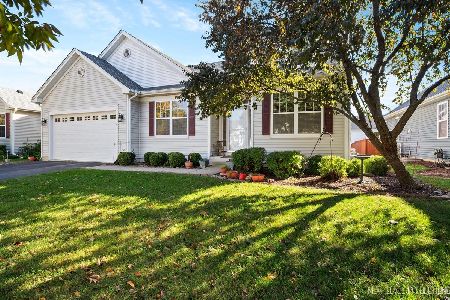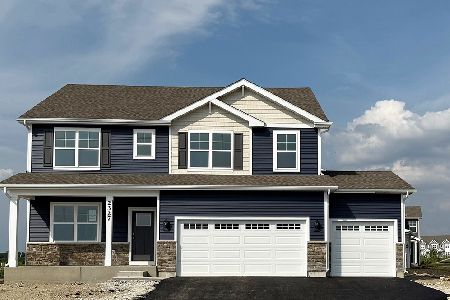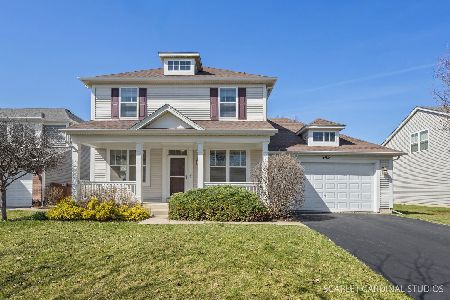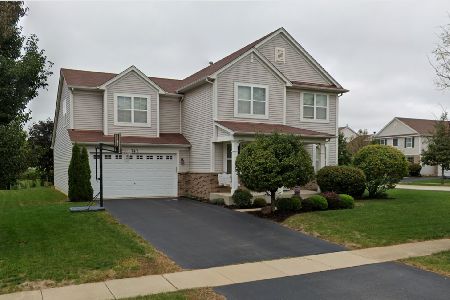743 Market Drive, Oswego, Illinois 60543
$309,900
|
Sold
|
|
| Status: | Closed |
| Sqft: | 3,596 |
| Cost/Sqft: | $90 |
| Beds: | 4 |
| Baths: | 3 |
| Year Built: | 2006 |
| Property Taxes: | $9,908 |
| Days On Market: | 3588 |
| Lot Size: | 0,00 |
Description
Wonderful home that shows like a model in Churchill Club! Freshly painted with new carpeting. Hardwood floors in living room, dining room and kitchen, Family room with stone fireplace and adjacent 1st floor den with French doors. 4 large bedrooms, 2.5 baths and a 2nd floor laundry. Don't forget the HUGE 2nd floor bonus room! Perfect for children's play area or teen's hang out. Master suite has "to die for" closet. Fenced yard, brick patio with fountain, 3 car tandem garage. All this in a clubhouse community that is located close to everything! Put this on your must see list!
Property Specifics
| Single Family | |
| — | |
| — | |
| 2006 | |
| Full | |
| SPECTACULAR BID | |
| No | |
| — |
| Kendall | |
| Churchill Club | |
| 20 / Monthly | |
| Insurance,Clubhouse,Pool | |
| Public | |
| Public Sewer | |
| 09142836 | |
| 0311307011 |
Nearby Schools
| NAME: | DISTRICT: | DISTANCE: | |
|---|---|---|---|
|
Grade School
Churchill Elementary School |
308 | — | |
|
High School
Oswego East High School |
308 | Not in DB | |
Property History
| DATE: | EVENT: | PRICE: | SOURCE: |
|---|---|---|---|
| 17 May, 2016 | Sold | $309,900 | MRED MLS |
| 7 Apr, 2016 | Under contract | $324,900 | MRED MLS |
| — | Last price change | $334,900 | MRED MLS |
| 18 Feb, 2016 | Listed for sale | $334,900 | MRED MLS |
Room Specifics
Total Bedrooms: 4
Bedrooms Above Ground: 4
Bedrooms Below Ground: 0
Dimensions: —
Floor Type: Carpet
Dimensions: —
Floor Type: Carpet
Dimensions: —
Floor Type: Carpet
Full Bathrooms: 3
Bathroom Amenities: Whirlpool,Separate Shower,Double Sink
Bathroom in Basement: 0
Rooms: Bonus Room,Den
Basement Description: Unfinished
Other Specifics
| 3 | |
| — | |
| Asphalt | |
| — | |
| Fenced Yard | |
| .25 ACRE | |
| — | |
| Full | |
| Hardwood Floors, Second Floor Laundry | |
| Double Oven, Microwave, Dishwasher, Refrigerator, Washer, Dryer, Disposal | |
| Not in DB | |
| — | |
| — | |
| — | |
| Gas Log, Gas Starter |
Tax History
| Year | Property Taxes |
|---|---|
| 2016 | $9,908 |
Contact Agent
Nearby Similar Homes
Nearby Sold Comparables
Contact Agent
Listing Provided By
WEICHERT, REALTORS - Your Place Realty











