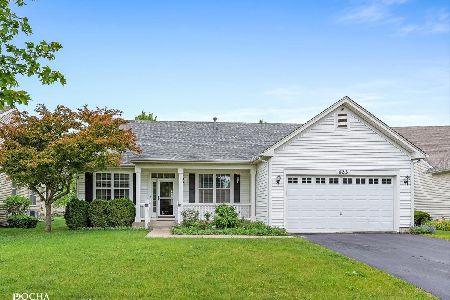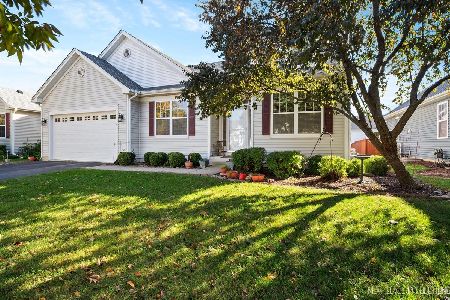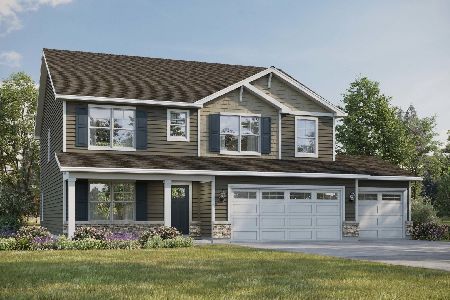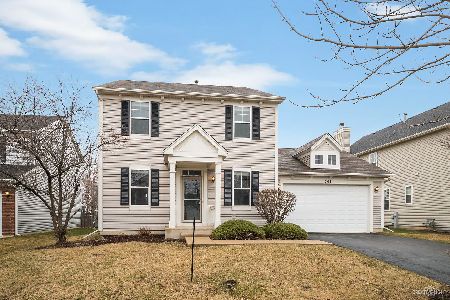741 Versailles Parkway, Oswego, Illinois 60543
$191,000
|
Sold
|
|
| Status: | Closed |
| Sqft: | 2,404 |
| Cost/Sqft: | $89 |
| Beds: | 3 |
| Baths: | 3 |
| Year Built: | 2008 |
| Property Taxes: | $7,588 |
| Days On Market: | 4470 |
| Lot Size: | 0,00 |
Description
Great opportunity to own a single family home in the coveted Churchill Club. Lovingly maintained home with lots of upgrades. Open floor plan incl 'bumped out' large breakfast area, kitchen with hardwood cabinetry and butler pantry, family room with stone fireplace. Master suite features dual vanity and walk-in closet. Fenced yard. Churchill Club features clubhouse, pool, fitness center. Truly a family friendly home!
Property Specifics
| Single Family | |
| — | |
| Traditional | |
| 2008 | |
| Full | |
| GATE DANCER | |
| No | |
| — |
| Kendall | |
| Churchill Club | |
| 19 / Monthly | |
| Insurance,Clubhouse,Exercise Facilities,Pool | |
| Public | |
| Public Sewer | |
| 08420542 | |
| 0311306013 |
Nearby Schools
| NAME: | DISTRICT: | DISTANCE: | |
|---|---|---|---|
|
Grade School
Churchill Elementary School |
308 | — | |
|
Middle School
Plank Junior High School |
308 | Not in DB | |
|
High School
Oswego East High School |
308 | Not in DB | |
Property History
| DATE: | EVENT: | PRICE: | SOURCE: |
|---|---|---|---|
| 31 Jan, 2014 | Sold | $191,000 | MRED MLS |
| 22 Aug, 2013 | Under contract | $215,000 | MRED MLS |
| — | Last price change | $230,000 | MRED MLS |
| 14 Aug, 2013 | Listed for sale | $230,000 | MRED MLS |
| 21 Sep, 2016 | Under contract | $0 | MRED MLS |
| 26 Jul, 2016 | Listed for sale | $0 | MRED MLS |
| 21 Nov, 2019 | Sold | $250,100 | MRED MLS |
| 24 Oct, 2019 | Under contract | $249,900 | MRED MLS |
| — | Last price change | $259,900 | MRED MLS |
| 17 Jul, 2019 | Listed for sale | $284,900 | MRED MLS |
| 23 Jul, 2020 | Sold | $302,500 | MRED MLS |
| 14 Jun, 2020 | Under contract | $307,000 | MRED MLS |
| — | Last price change | $310,000 | MRED MLS |
| 14 Mar, 2020 | Listed for sale | $314,000 | MRED MLS |
Room Specifics
Total Bedrooms: 3
Bedrooms Above Ground: 3
Bedrooms Below Ground: 0
Dimensions: —
Floor Type: Carpet
Dimensions: —
Floor Type: Carpet
Full Bathrooms: 3
Bathroom Amenities: Separate Shower,Double Sink,Garden Tub
Bathroom in Basement: 0
Rooms: Breakfast Room
Basement Description: Unfinished
Other Specifics
| 2 | |
| Concrete Perimeter | |
| Asphalt | |
| Patio | |
| — | |
| 62X115 | |
| — | |
| Full | |
| First Floor Laundry | |
| Dishwasher | |
| Not in DB | |
| — | |
| — | |
| — | |
| Wood Burning, Gas Starter |
Tax History
| Year | Property Taxes |
|---|---|
| 2014 | $7,588 |
| 2019 | $9,163 |
| 2020 | $9,164 |
Contact Agent
Nearby Similar Homes
Nearby Sold Comparables
Contact Agent
Listing Provided By
Coldwell Banker Residential











