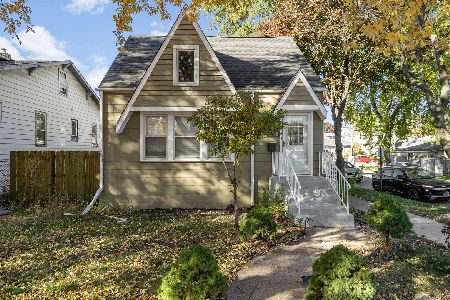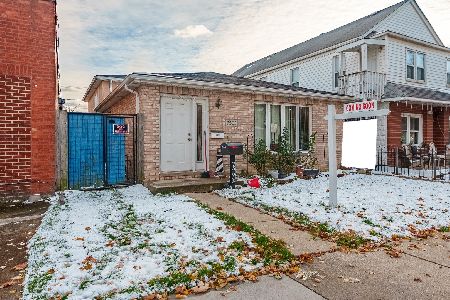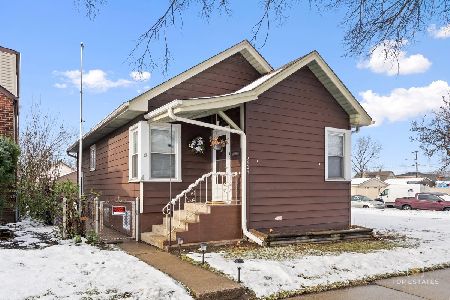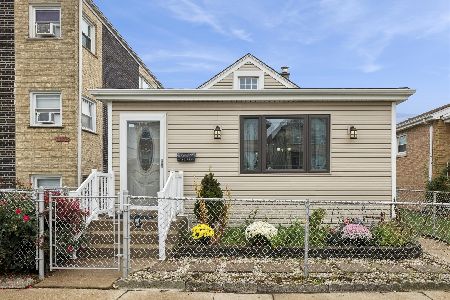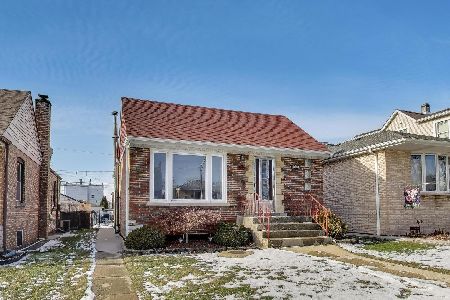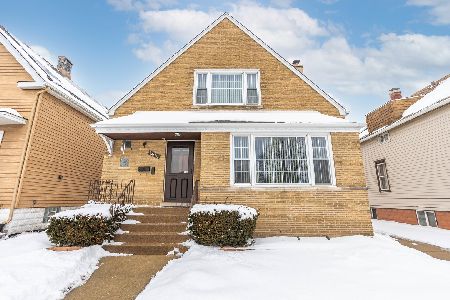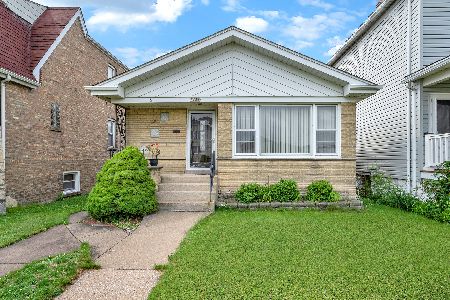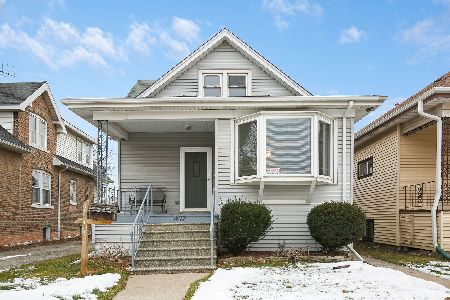7416 56th Street, Summit, Illinois 60501
$264,000
|
Sold
|
|
| Status: | Closed |
| Sqft: | 2,333 |
| Cost/Sqft: | $114 |
| Beds: | 5 |
| Baths: | 3 |
| Year Built: | 1957 |
| Property Taxes: | $2,945 |
| Days On Market: | 2554 |
| Lot Size: | 0,14 |
Description
Custom built by original owner. Oversized Brick Cape Cod with related living. Brand new roof just installed prior to winter. All rooms are larger than normal. 5 Bdrms., 3 full Baths, 2 Kitchens, Rec. Rm. Seperate furnace and electric for each floor. Basement has a boiler/baseboard heat. Plaster walls, Oak floors, front and rear entrance to 2nd floor. 2 car garage with concrete side drive, big yard, covered rear patio. This is an estate sale and must be sold "AS-IS". Definately move-in condition. Home has passed village inspection. Taxes have senior exemptions currently. Great location, close to shopping, public transportation.
Property Specifics
| Single Family | |
| — | |
| Cape Cod | |
| 1957 | |
| Full | |
| — | |
| No | |
| 0.14 |
| Cook | |
| — | |
| 0 / Not Applicable | |
| None | |
| Lake Michigan | |
| Public Sewer | |
| 10256612 | |
| 18132020620000 |
Nearby Schools
| NAME: | DISTRICT: | DISTANCE: | |
|---|---|---|---|
|
Grade School
Walsh Elementary School |
104 | — | |
|
Middle School
Heritage Middle School |
104 | Not in DB | |
|
High School
Argo Community High School |
217 | Not in DB | |
|
Alternate Elementary School
Dr Donald Wharton Elementary Sch |
— | Not in DB | |
Property History
| DATE: | EVENT: | PRICE: | SOURCE: |
|---|---|---|---|
| 23 Apr, 2019 | Sold | $264,000 | MRED MLS |
| 14 Mar, 2019 | Under contract | $264,900 | MRED MLS |
| — | Last price change | $269,900 | MRED MLS |
| 23 Jan, 2019 | Listed for sale | $269,900 | MRED MLS |
| 18 Apr, 2022 | Sold | $365,000 | MRED MLS |
| 28 Feb, 2022 | Under contract | $354,900 | MRED MLS |
| — | Last price change | $364,900 | MRED MLS |
| 28 Jan, 2022 | Listed for sale | $369,900 | MRED MLS |
Room Specifics
Total Bedrooms: 5
Bedrooms Above Ground: 5
Bedrooms Below Ground: 0
Dimensions: —
Floor Type: Carpet
Dimensions: —
Floor Type: Carpet
Dimensions: —
Floor Type: Hardwood
Dimensions: —
Floor Type: —
Full Bathrooms: 3
Bathroom Amenities: —
Bathroom in Basement: 1
Rooms: Bedroom 5,Recreation Room,Kitchen,Utility Room-Lower Level,Storage,Sitting Room
Basement Description: Partially Finished
Other Specifics
| 2 | |
| Concrete Perimeter | |
| Concrete,Side Drive | |
| Patio | |
| — | |
| 50 X 124 X 50 X 124 | |
| Pull Down Stair,Unfinished | |
| None | |
| Bar-Dry, Hardwood Floors, First Floor Bedroom, In-Law Arrangement, First Floor Full Bath | |
| — | |
| Not in DB | |
| Sidewalks, Street Lights, Street Paved | |
| — | |
| — | |
| — |
Tax History
| Year | Property Taxes |
|---|---|
| 2019 | $2,945 |
| 2022 | $9,533 |
Contact Agent
Nearby Similar Homes
Contact Agent
Listing Provided By
First United Realtors, Inc.

