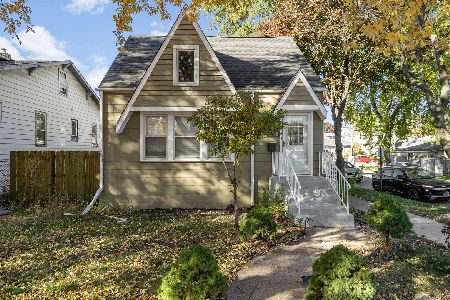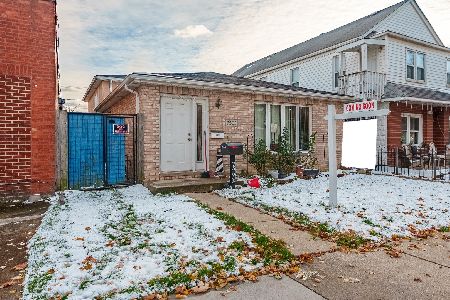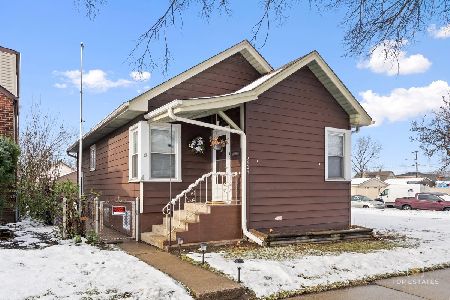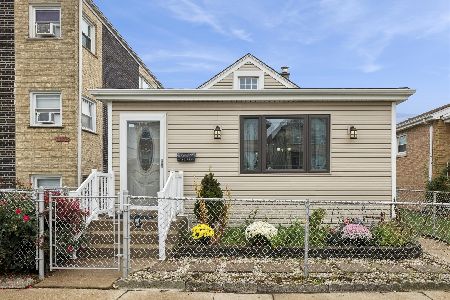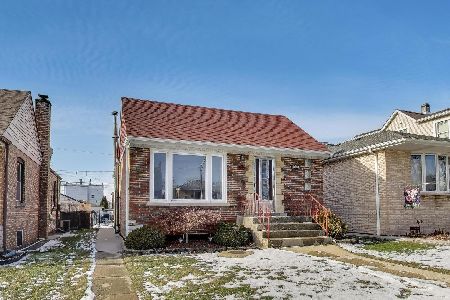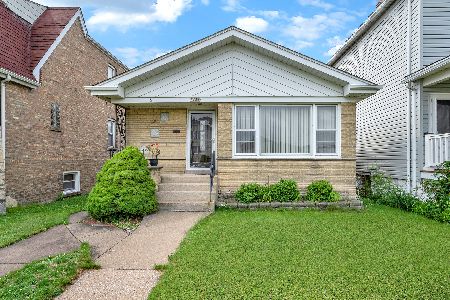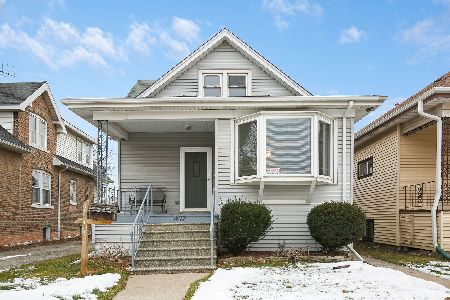7416 56th Street, Summit, Illinois 60501
$365,000
|
Sold
|
|
| Status: | Closed |
| Sqft: | 3,607 |
| Cost/Sqft: | $98 |
| Beds: | 5 |
| Baths: | 3 |
| Year Built: | 1957 |
| Property Taxes: | $9,533 |
| Days On Market: | 1453 |
| Lot Size: | 0,14 |
Description
Oversized custom built brick cape cod home designed just like a 2 flat!! There's no other Home like it! Perfect space for related living. Front and rear private entrances to enter each floor. 1st Floor offers a very bright, good sized living room, kitchen with table space area, full bathroom and 3 large bedrooms. 2nd floor layout is pretty similar to 1st floor, living room, full bathroom, a nice size kitchen with table space and 2 bedrooms. Separate furnace and electric for each floor. Full finished basement great for entertainment with 3rd full bathroom. 2 Car garage, concrete side driveway with space for up to 6 cars, big yard & covered patio. Freshly painted & ready to move in.
Property Specifics
| Single Family | |
| — | |
| — | |
| 1957 | |
| — | |
| — | |
| No | |
| 0.14 |
| Cook | |
| — | |
| 0 / Not Applicable | |
| — | |
| — | |
| — | |
| 11313076 | |
| 18132020620000 |
Nearby Schools
| NAME: | DISTRICT: | DISTANCE: | |
|---|---|---|---|
|
Grade School
Walsh Elementary School |
104 | — | |
|
Middle School
Heritage Middle School |
104 | Not in DB | |
|
High School
Argo Community High School |
217 | Not in DB | |
|
Alternate Elementary School
Dr Donald Wharton Elementary Sch |
— | Not in DB | |
Property History
| DATE: | EVENT: | PRICE: | SOURCE: |
|---|---|---|---|
| 23 Apr, 2019 | Sold | $264,000 | MRED MLS |
| 14 Mar, 2019 | Under contract | $264,900 | MRED MLS |
| — | Last price change | $269,900 | MRED MLS |
| 23 Jan, 2019 | Listed for sale | $269,900 | MRED MLS |
| 18 Apr, 2022 | Sold | $365,000 | MRED MLS |
| 28 Feb, 2022 | Under contract | $354,900 | MRED MLS |
| — | Last price change | $364,900 | MRED MLS |
| 28 Jan, 2022 | Listed for sale | $369,900 | MRED MLS |
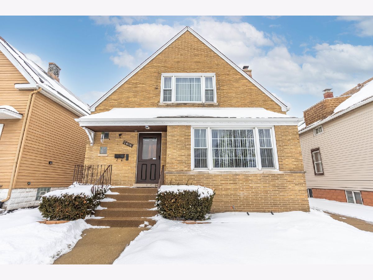
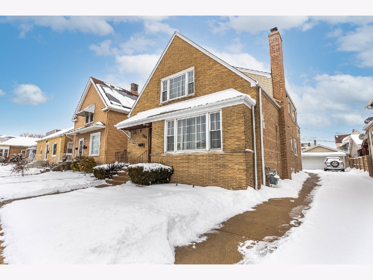
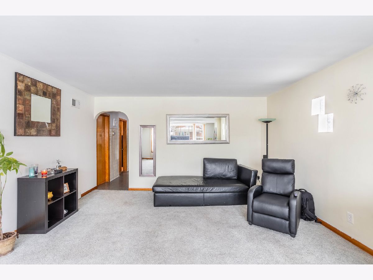
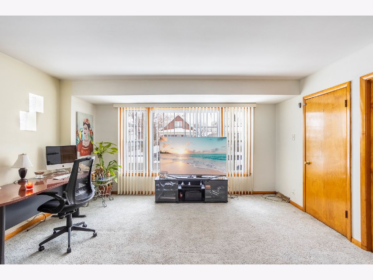
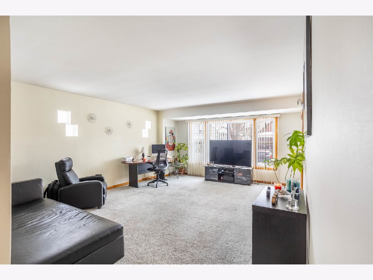
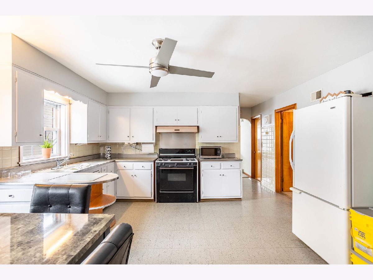
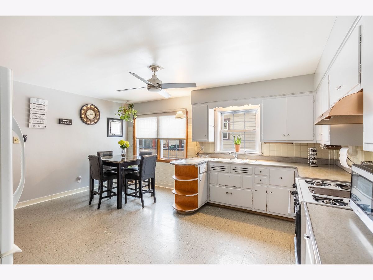
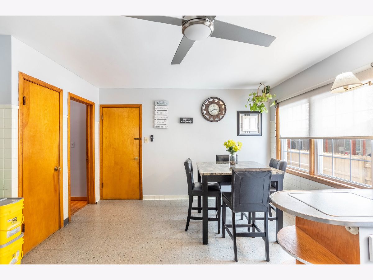
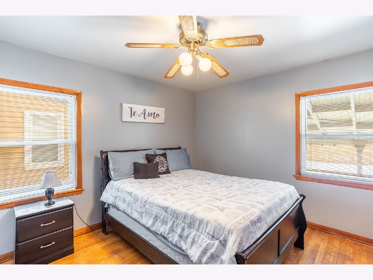
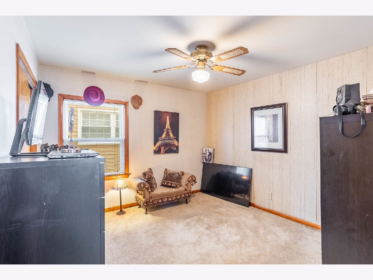
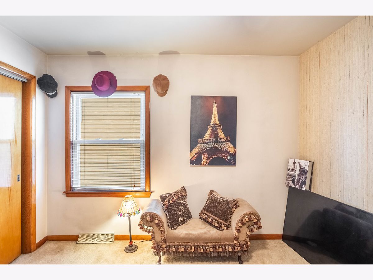
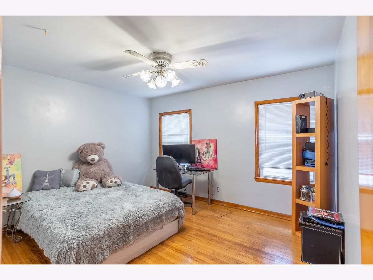
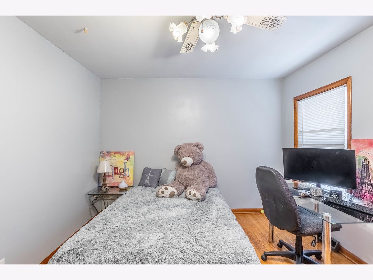
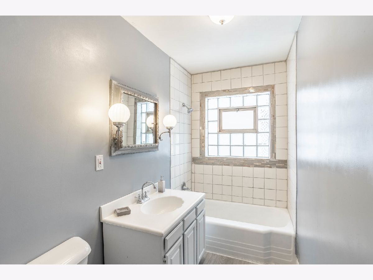
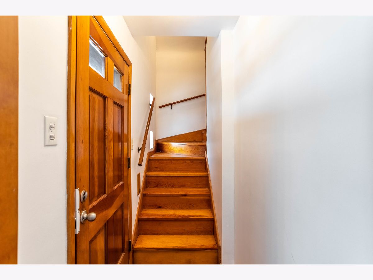
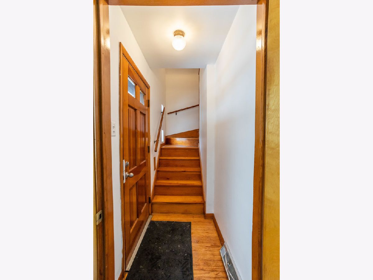
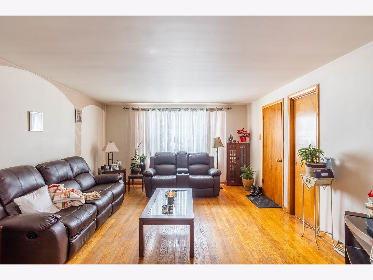
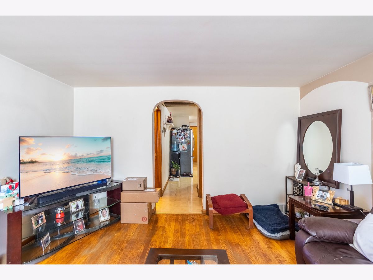
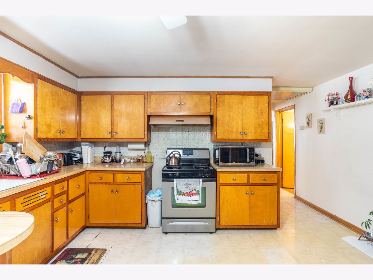
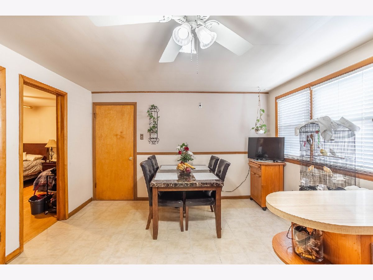
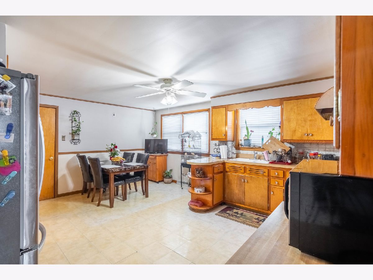
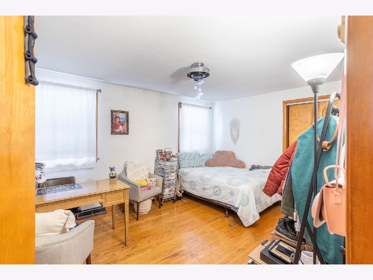
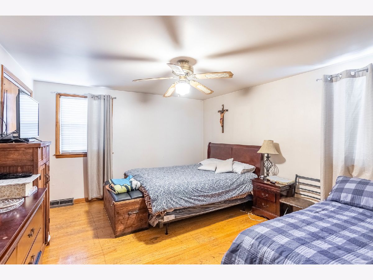
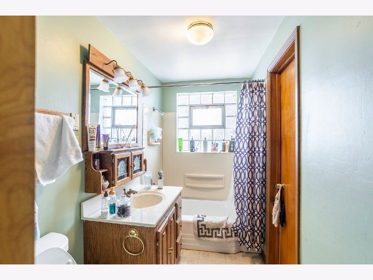
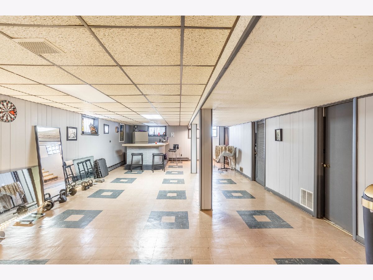
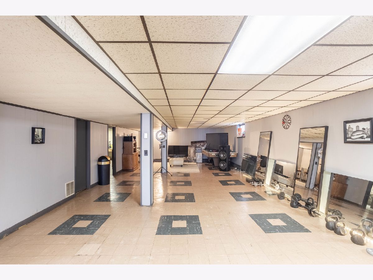
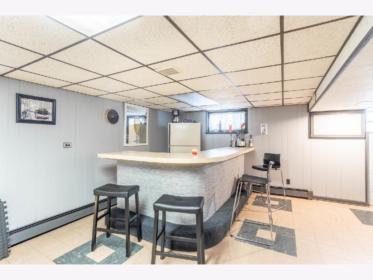
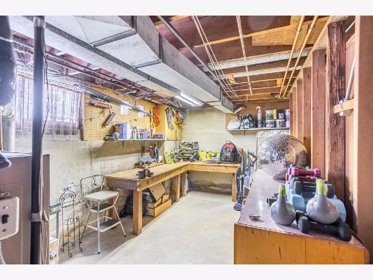
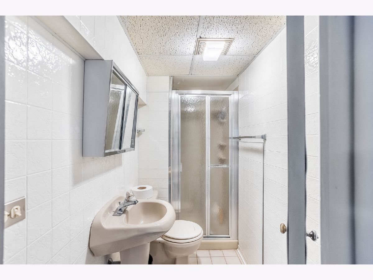
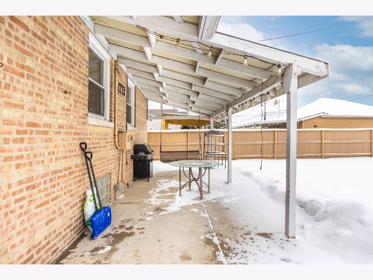
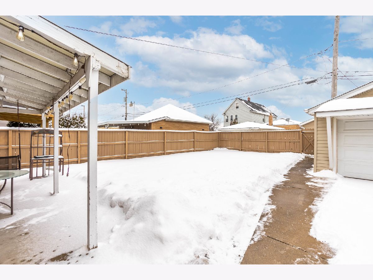
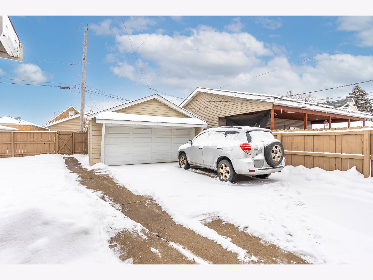
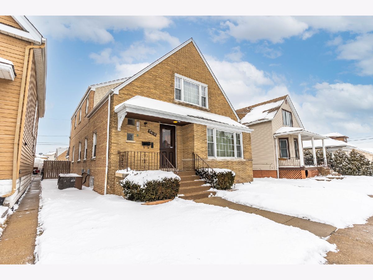
Room Specifics
Total Bedrooms: 5
Bedrooms Above Ground: 5
Bedrooms Below Ground: 0
Dimensions: —
Floor Type: —
Dimensions: —
Floor Type: —
Dimensions: —
Floor Type: —
Dimensions: —
Floor Type: —
Full Bathrooms: 3
Bathroom Amenities: —
Bathroom in Basement: 1
Rooms: —
Basement Description: Finished
Other Specifics
| 2 | |
| — | |
| Concrete,Side Drive | |
| — | |
| — | |
| 50 X 124 X 50 X 124 | |
| Pull Down Stair,Unfinished | |
| — | |
| — | |
| — | |
| Not in DB | |
| — | |
| — | |
| — | |
| — |
Tax History
| Year | Property Taxes |
|---|---|
| 2019 | $2,945 |
| 2022 | $9,533 |
Contact Agent
Nearby Similar Homes
Contact Agent
Listing Provided By
Realty of Chicago LLC

