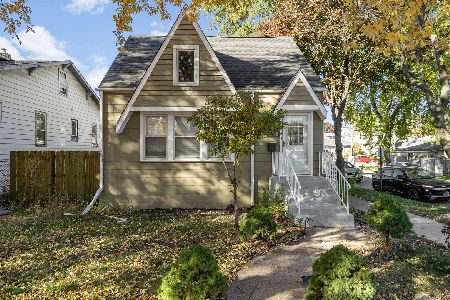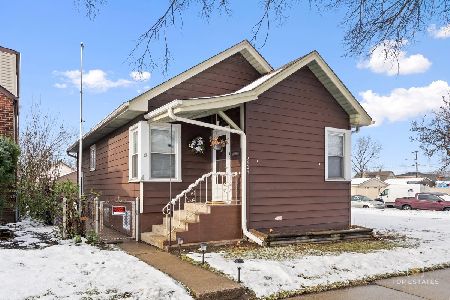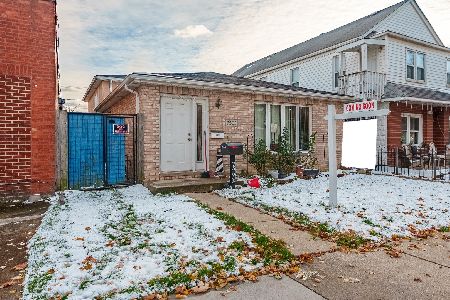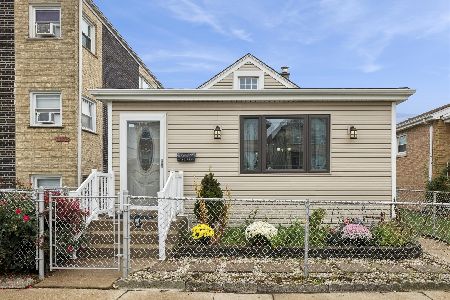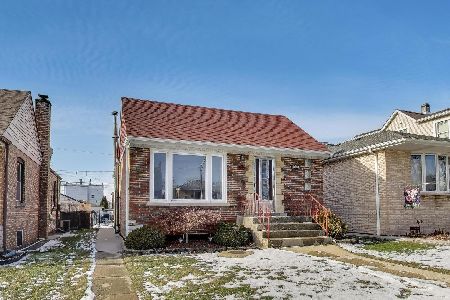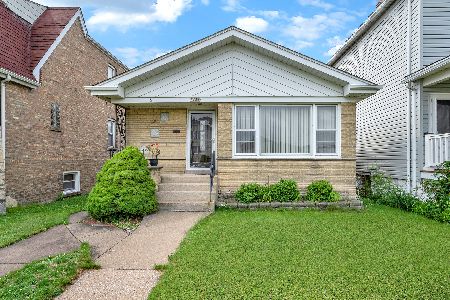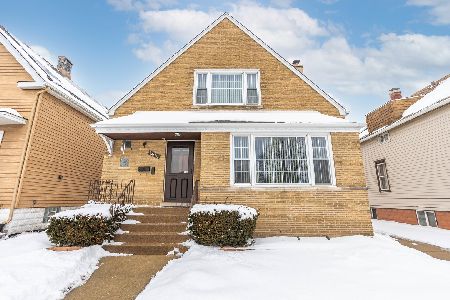7417 55th Place, Summit, Illinois 60501
$210,000
|
Sold
|
|
| Status: | Closed |
| Sqft: | 1,680 |
| Cost/Sqft: | $142 |
| Beds: | 4 |
| Baths: | 3 |
| Year Built: | 1941 |
| Property Taxes: | $1,374 |
| Days On Market: | 2182 |
| Lot Size: | 0,11 |
Description
YOU DO NOT WANT TO MISS THIS GEM LOCATED IN SUMMIT!! Location couldn't be anymore perfect: A couple of blocks away from I55, Archer Ave, Harlem Ave, shopping areas, restaurants (enjoy that classic Chicago Style Hot Dog at Portillo's). HUGE BRICK HOME, which features 5 bedrooms, 3 full baths, 2 kitchens, fully finished basement, 2.5 car garage, and a driveway. Main level features a HUGE LIVING ROOM with its beautiful fireplace, Dining Room, 2 bedrooms (master is enormous), kitchen, and 1 full bath. 2nd level features 2 bedrooms, 1 full bath, and its own kitchen and dining area, which makes it great if wished to be used as related living. Full finished basement has been freshly painted with new carpeting throughout in neutral colors which features: 1 enormous bedroom, huge family room, full bathroom, laundry area, and cedar closet for storage space. House also features updated roof, as well as heater and air conditioner. Home has passed Summit Village Inspection. AT THIS PRICE, THIS IS A MUST SEE! BOOK YOUR APPOINTMENT BEFORE IT'S TOO LATE AND COME FALL IN LOVE WITH THIS BEAUTY!!
Property Specifics
| Single Family | |
| — | |
| Cape Cod | |
| 1941 | |
| Full | |
| — | |
| No | |
| 0.11 |
| Cook | |
| — | |
| 0 / Not Applicable | |
| None | |
| Public | |
| Public Sewer | |
| 10623387 | |
| 18132020650000 |
Property History
| DATE: | EVENT: | PRICE: | SOURCE: |
|---|---|---|---|
| 8 May, 2020 | Sold | $210,000 | MRED MLS |
| 24 Mar, 2020 | Under contract | $239,000 | MRED MLS |
| 30 Jan, 2020 | Listed for sale | $239,000 | MRED MLS |
Room Specifics
Total Bedrooms: 5
Bedrooms Above Ground: 4
Bedrooms Below Ground: 1
Dimensions: —
Floor Type: Hardwood
Dimensions: —
Floor Type: Carpet
Dimensions: —
Floor Type: Hardwood
Dimensions: —
Floor Type: —
Full Bathrooms: 3
Bathroom Amenities: —
Bathroom in Basement: 1
Rooms: Kitchen,Bedroom 5,Eating Area
Basement Description: Finished
Other Specifics
| 2.5 | |
| Concrete Perimeter | |
| Concrete,Side Drive | |
| Deck | |
| — | |
| 4960 | |
| Dormer,Finished,Full | |
| None | |
| Bar-Dry, Hardwood Floors, First Floor Bedroom, In-Law Arrangement, First Floor Full Bath, Walk-In Closet(s) | |
| Range, Microwave, Refrigerator | |
| Not in DB | |
| Sidewalks, Street Lights, Street Paved | |
| — | |
| — | |
| — |
Tax History
| Year | Property Taxes |
|---|---|
| 2020 | $1,374 |
Contact Agent
Nearby Similar Homes
Contact Agent
Listing Provided By
RE/MAX MI CASA

