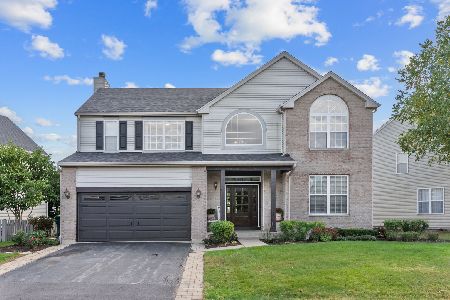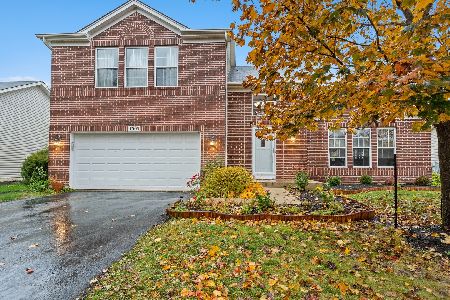7419 Atkinson Circle, Plainfield, Illinois 60586
$325,000
|
Sold
|
|
| Status: | Closed |
| Sqft: | 2,000 |
| Cost/Sqft: | $155 |
| Beds: | 3 |
| Baths: | 3 |
| Year Built: | 1998 |
| Property Taxes: | $6,675 |
| Days On Market: | 1575 |
| Lot Size: | 0,22 |
Description
WELCOME HOME to this refreshing and stylish property situated on a fenced-in, cul-de-sac lot boasting an expansive deck with retractable awning and gazebo, perfect for enjoying those lovely fall days. So many appealing updates and desirable features! Hardwood floors throughout. Open living and dining room with vaulted ceilings and amazing natural light. Updated kitchen with stainless steel appliances and granite counters. Family room with gas fireplace and built-in contemporary shelving. Newly updated second floor bath (2020). Main bedroom suite with vaulted ceiling and full bath with dual sinks, soaker tub and separate shower. Loft space suitable for an office, playroom or easily create that fourth bedroom. Full basement is framed and ready for you to finish for additional living space. Heated garage with carriage style door. New water heater and freshly painted deck (2021). New roof (2019). Newer HVAC (2016).
Property Specifics
| Single Family | |
| — | |
| — | |
| 1998 | |
| Full | |
| — | |
| No | |
| 0.22 |
| Kendall | |
| Kendall Ridge | |
| 195 / Annual | |
| Insurance | |
| Public | |
| Public Sewer | |
| 11236526 | |
| 0636401001 |
Property History
| DATE: | EVENT: | PRICE: | SOURCE: |
|---|---|---|---|
| 21 Aug, 2015 | Sold | $193,500 | MRED MLS |
| 15 Jul, 2015 | Under contract | $192,500 | MRED MLS |
| 1 Jul, 2015 | Listed for sale | $192,500 | MRED MLS |
| 12 Nov, 2021 | Sold | $325,000 | MRED MLS |
| 5 Oct, 2021 | Under contract | $309,500 | MRED MLS |
| 28 Sep, 2021 | Listed for sale | $309,500 | MRED MLS |
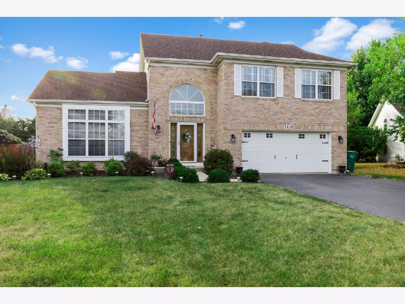
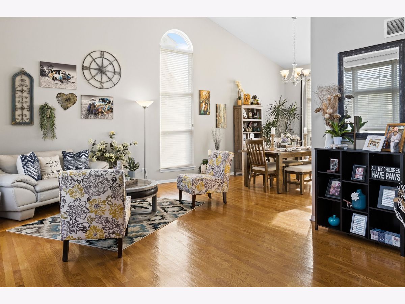
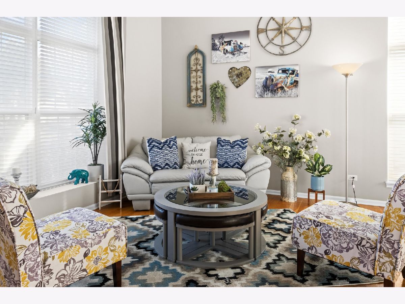
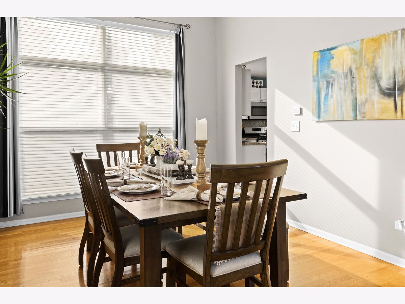
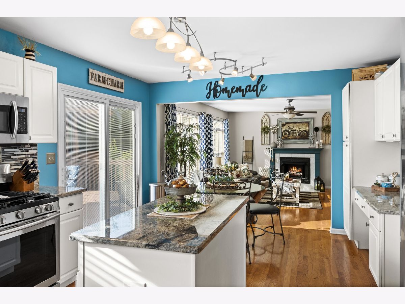
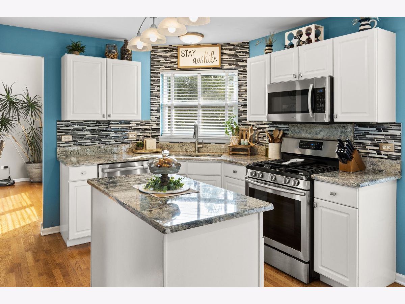
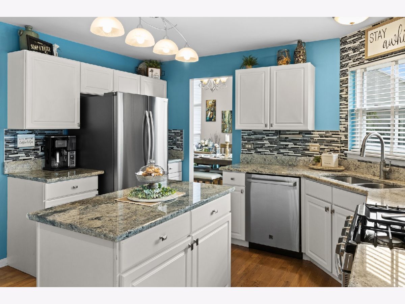
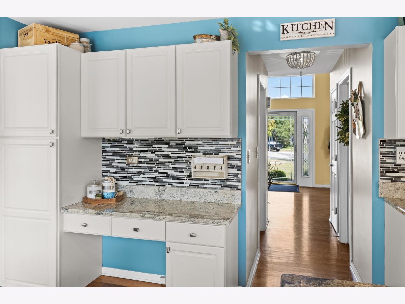
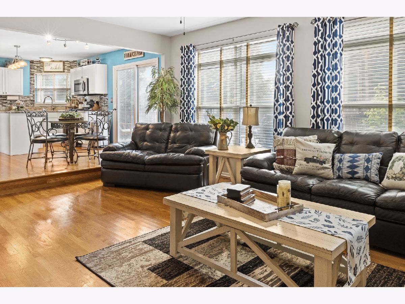
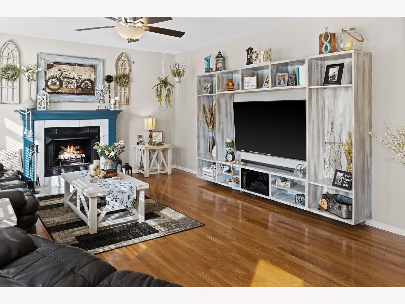
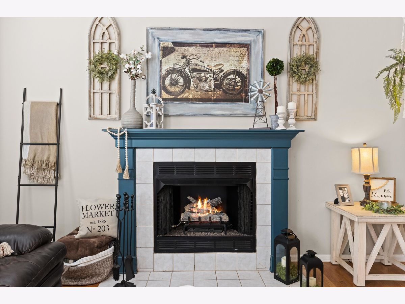
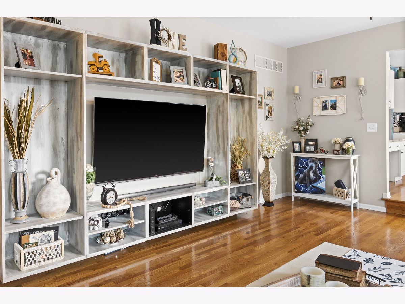
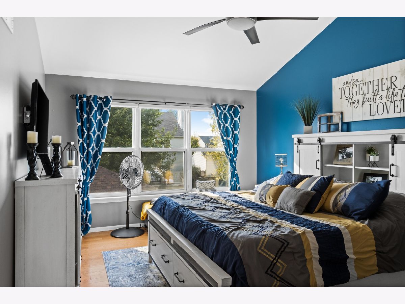
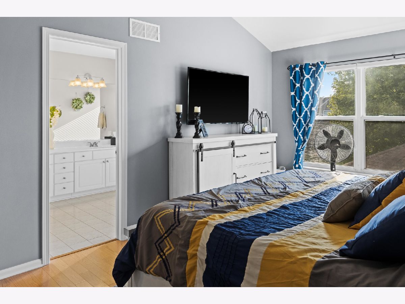
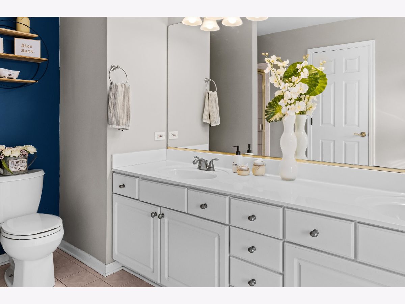
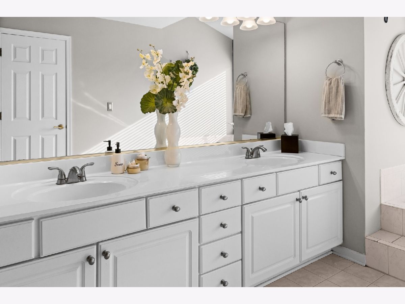
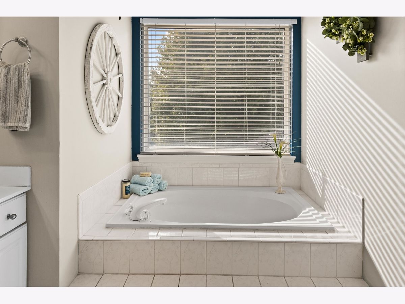
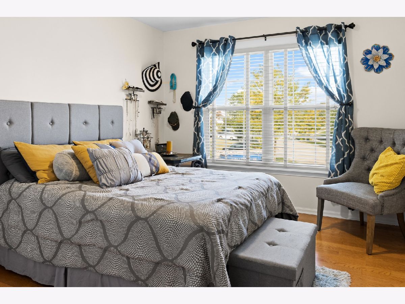
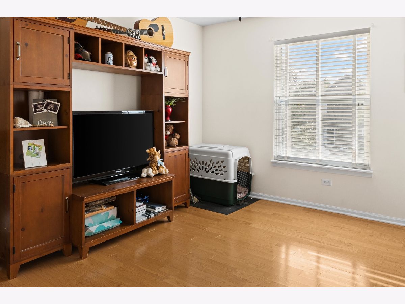
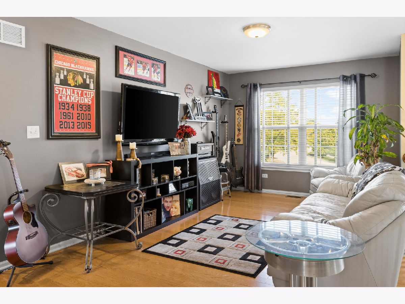
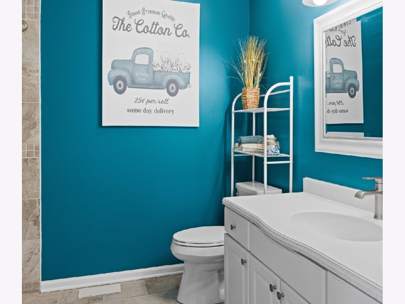
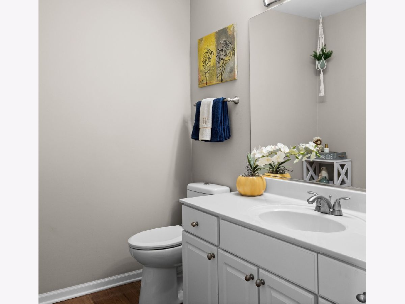
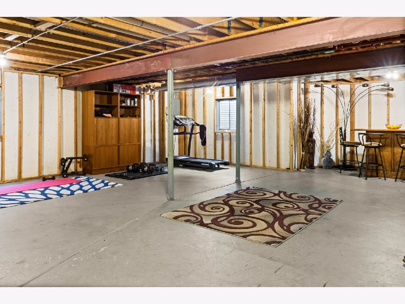
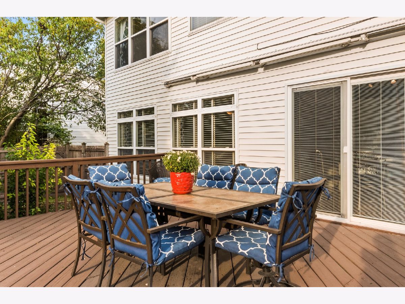
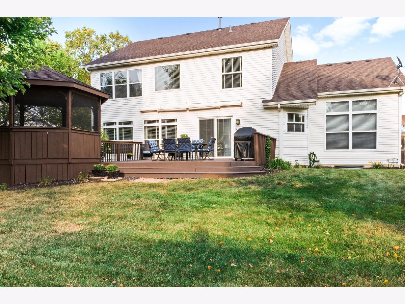
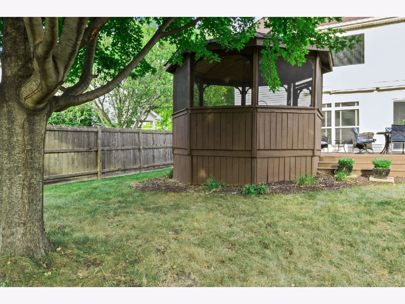
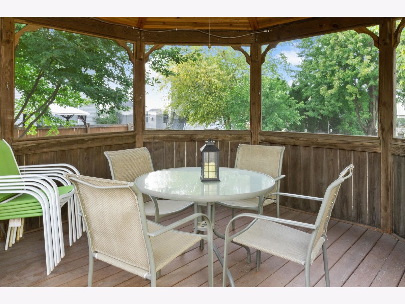
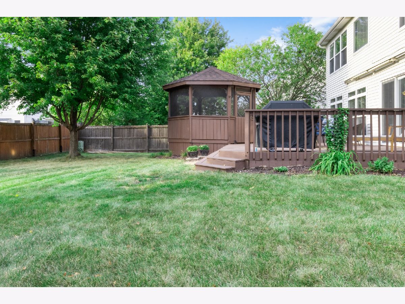
Room Specifics
Total Bedrooms: 3
Bedrooms Above Ground: 3
Bedrooms Below Ground: 0
Dimensions: —
Floor Type: Hardwood
Dimensions: —
Floor Type: Hardwood
Full Bathrooms: 3
Bathroom Amenities: Separate Shower,Double Sink,Garden Tub
Bathroom in Basement: 0
Rooms: Loft
Basement Description: Other
Other Specifics
| 2 | |
| — | |
| Asphalt | |
| Deck | |
| Cul-De-Sac,Fenced Yard,Mature Trees | |
| 0.22 | |
| — | |
| Full | |
| Vaulted/Cathedral Ceilings, Hardwood Floors, First Floor Laundry, Built-in Features, Walk-In Closet(s), Open Floorplan, Granite Counters | |
| Range, Microwave, Dishwasher, Refrigerator, Washer, Dryer, Disposal, Stainless Steel Appliance(s) | |
| Not in DB | |
| Curbs, Sidewalks, Street Lights, Street Paved | |
| — | |
| — | |
| Gas Log, Gas Starter |
Tax History
| Year | Property Taxes |
|---|---|
| 2015 | $5,410 |
| 2021 | $6,675 |
Contact Agent
Nearby Similar Homes
Nearby Sold Comparables
Contact Agent
Listing Provided By
Realty Executives Success






