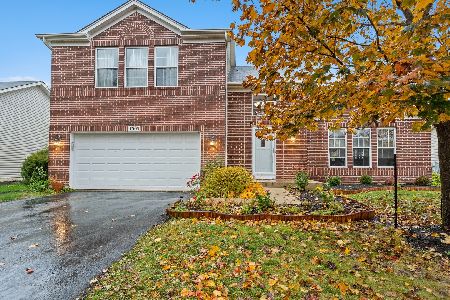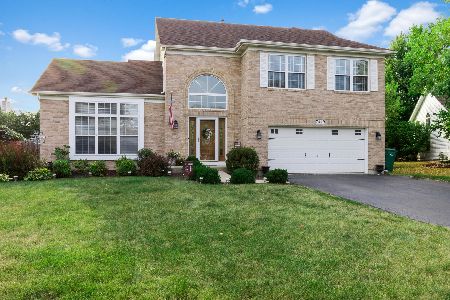7505 Southworth Circle, Plainfield, Illinois 60586
$249,900
|
Sold
|
|
| Status: | Closed |
| Sqft: | 1,832 |
| Cost/Sqft: | $136 |
| Beds: | 3 |
| Baths: | 4 |
| Year Built: | 2000 |
| Property Taxes: | $5,995 |
| Days On Market: | 2967 |
| Lot Size: | 0,18 |
Description
Freshly renovated 4 bedroom 2 story with full finished basement. Wood flooring throughout. Large kitchen with granite countertops and stainless steel appliances. Family Room w/ wood-burning fireplace and sliding door leading to back yard. Formal dining room with tall windows. Formal living room with vaulted ceiling. Grand entry 2 story foyer. Spacious master bedroom with luxury master bath and walk-in closet. 2nd and 3rd bedrooms have their own walk-in closets. Finished basement has 4th bedroom w/ sitting area, a full bath, large recreation room, and storage/pet room. Fully fenced back yard with garden shed. Brick paver patio. 2 car garage. Plainfield schools!
Property Specifics
| Single Family | |
| — | |
| Traditional | |
| 2000 | |
| Full | |
| CHAPMAN | |
| No | |
| 0.18 |
| Kendall | |
| Kendall Ridge | |
| 195 / Annual | |
| None | |
| Public | |
| Public Sewer | |
| 09813558 | |
| 0636401028 |
Nearby Schools
| NAME: | DISTRICT: | DISTANCE: | |
|---|---|---|---|
|
Grade School
Charles Reed Elementary School |
202 | — | |
|
Middle School
Aux Sable Middle School |
202 | Not in DB | |
|
High School
Plainfield South High School |
202 | Not in DB | |
Property History
| DATE: | EVENT: | PRICE: | SOURCE: |
|---|---|---|---|
| 27 Apr, 2018 | Sold | $249,900 | MRED MLS |
| 27 Feb, 2018 | Under contract | $250,000 | MRED MLS |
| — | Last price change | $260,000 | MRED MLS |
| 6 Dec, 2017 | Listed for sale | $260,000 | MRED MLS |
| 29 Dec, 2022 | Sold | $320,000 | MRED MLS |
| 14 Nov, 2022 | Under contract | $319,900 | MRED MLS |
| — | Last price change | $339,900 | MRED MLS |
| 27 Oct, 2022 | Listed for sale | $339,900 | MRED MLS |
| 9 May, 2025 | Sold | $396,500 | MRED MLS |
| 6 Apr, 2025 | Under contract | $399,900 | MRED MLS |
| — | Last price change | $384,900 | MRED MLS |
| 3 Feb, 2025 | Listed for sale | $384,900 | MRED MLS |
Room Specifics
Total Bedrooms: 4
Bedrooms Above Ground: 3
Bedrooms Below Ground: 1
Dimensions: —
Floor Type: Hardwood
Dimensions: —
Floor Type: Hardwood
Dimensions: —
Floor Type: Vinyl
Full Bathrooms: 4
Bathroom Amenities: Separate Shower,Double Sink,Garden Tub
Bathroom in Basement: 1
Rooms: Foyer,Walk In Closet,Recreation Room,Sitting Room,Storage
Basement Description: Finished
Other Specifics
| 2 | |
| Concrete Perimeter | |
| Asphalt | |
| Patio | |
| Fenced Yard | |
| 70X115 | |
| — | |
| Full | |
| Vaulted/Cathedral Ceilings, Hardwood Floors, First Floor Laundry | |
| Range, Dishwasher, Disposal, Stainless Steel Appliance(s), Range Hood | |
| Not in DB | |
| Sidewalks, Street Lights, Street Paved | |
| — | |
| — | |
| Wood Burning, Attached Fireplace Doors/Screen, Gas Starter |
Tax History
| Year | Property Taxes |
|---|---|
| 2018 | $5,995 |
| 2022 | $6,661 |
| 2025 | $7,413 |
Contact Agent
Nearby Similar Homes
Nearby Sold Comparables
Contact Agent
Listing Provided By
Able Realty, Inc.












