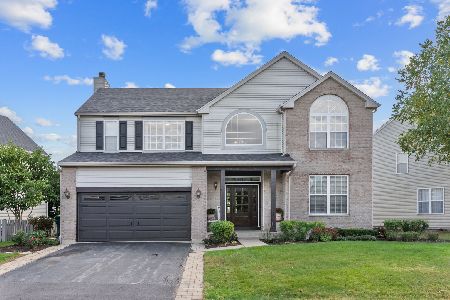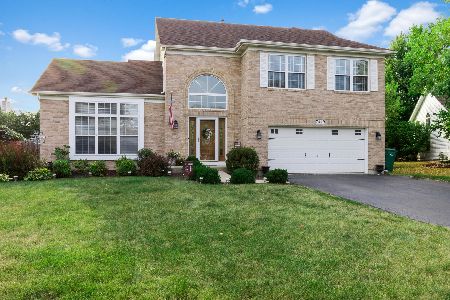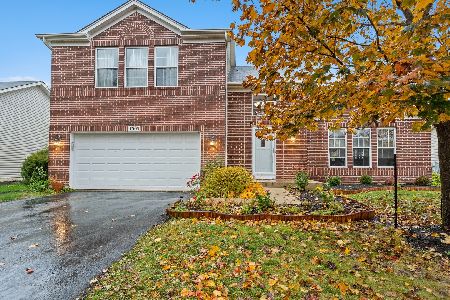7419 Atkinson Circle, Plainfield, Illinois 60586
$193,500
|
Sold
|
|
| Status: | Closed |
| Sqft: | 1,926 |
| Cost/Sqft: | $100 |
| Beds: | 3 |
| Baths: | 3 |
| Year Built: | 1998 |
| Property Taxes: | $5,410 |
| Days On Market: | 3856 |
| Lot Size: | 0,00 |
Description
3 Bedroom, 2.5 Bath Home, located in Kendall Ridge Subdivision. Cul-del sac lot. Fenced yard, deck, gazebo. Brick front exterior. Hardwood floors throughout the home. Large Master Bedroom Suite. Master Bath has separate tub and shower. Double bowl sink. 2nd floor loft, can be converted to 4th bed. Family room with gas fireplace. Kitchen with plenty of cabinetry. 2 story foyer. Vaulted Living Room ceilings SOLD AS-IS
Property Specifics
| Single Family | |
| — | |
| Traditional | |
| 1998 | |
| Full | |
| — | |
| No | |
| — |
| Kendall | |
| Kendall Ridge | |
| 239 / Annual | |
| Insurance | |
| Public | |
| Public Sewer | |
| 08970548 | |
| 0636401001 |
Property History
| DATE: | EVENT: | PRICE: | SOURCE: |
|---|---|---|---|
| 21 Aug, 2015 | Sold | $193,500 | MRED MLS |
| 15 Jul, 2015 | Under contract | $192,500 | MRED MLS |
| 1 Jul, 2015 | Listed for sale | $192,500 | MRED MLS |
| 12 Nov, 2021 | Sold | $325,000 | MRED MLS |
| 5 Oct, 2021 | Under contract | $309,500 | MRED MLS |
| 28 Sep, 2021 | Listed for sale | $309,500 | MRED MLS |
Room Specifics
Total Bedrooms: 3
Bedrooms Above Ground: 3
Bedrooms Below Ground: 0
Dimensions: —
Floor Type: Hardwood
Dimensions: —
Floor Type: Hardwood
Full Bathrooms: 3
Bathroom Amenities: Separate Shower,Double Sink,Soaking Tub
Bathroom in Basement: 0
Rooms: Loft
Basement Description: Unfinished
Other Specifics
| 2 | |
| — | |
| Asphalt | |
| Deck, Gazebo | |
| Cul-De-Sac,Fenced Yard | |
| 0 | |
| — | |
| Full | |
| Vaulted/Cathedral Ceilings, Hardwood Floors, First Floor Laundry | |
| — | |
| Not in DB | |
| Sidewalks, Street Lights, Street Paved | |
| — | |
| — | |
| — |
Tax History
| Year | Property Taxes |
|---|---|
| 2015 | $5,410 |
| 2021 | $6,675 |
Contact Agent
Nearby Similar Homes
Nearby Sold Comparables
Contact Agent
Listing Provided By
Smith & Partners Realty Group












