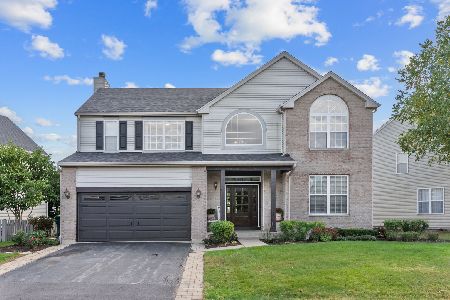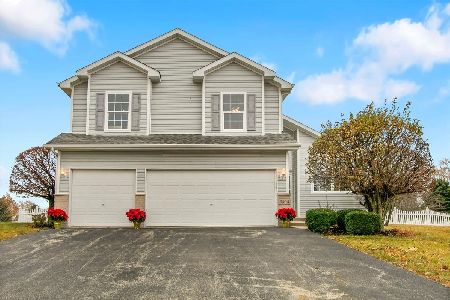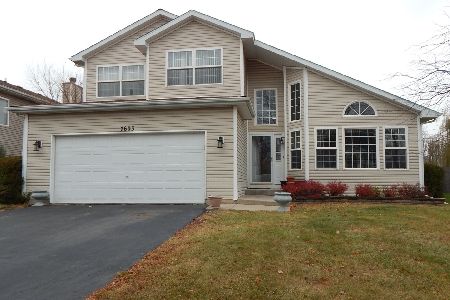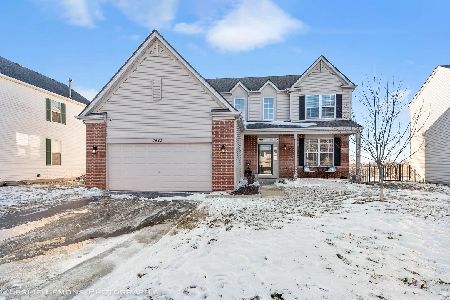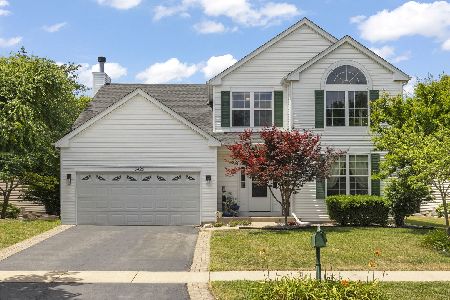7419 Rosewind Drive, Plainfield, Illinois 60586
$190,000
|
Sold
|
|
| Status: | Closed |
| Sqft: | 2,296 |
| Cost/Sqft: | $87 |
| Beds: | 4 |
| Baths: | 3 |
| Year Built: | 2003 |
| Property Taxes: | $5,462 |
| Days On Market: | 3674 |
| Lot Size: | 0,23 |
Description
Nicely updated 2 story home with new carpet and fresh paint is move-in ready. First floor includes living room, dining room, family room, office, laundry room, and kitchen with eating area. Second floor includes all 4 bedrooms plus a loft nook. Full unfinished basement provides ample storage space. Beautiful rear view overlooking the farm field. Sold As Is. Tax proration 100%. Seller will not provide a survey. Seller will not consider credits or reductions pending inspection or attorney review.
Property Specifics
| Single Family | |
| — | |
| — | |
| 2003 | |
| Full | |
| — | |
| No | |
| 0.23 |
| Kendall | |
| Clublands | |
| 53 / Monthly | |
| None | |
| Public | |
| Public Sewer | |
| 09093201 | |
| 0636206007 |
Nearby Schools
| NAME: | DISTRICT: | DISTANCE: | |
|---|---|---|---|
|
Grade School
Charles Reed Elementary School |
202 | — | |
|
Middle School
Aux Sable Middle School |
202 | Not in DB | |
|
High School
Plainfield South High School |
202 | Not in DB | |
Property History
| DATE: | EVENT: | PRICE: | SOURCE: |
|---|---|---|---|
| 28 Jan, 2016 | Sold | $190,000 | MRED MLS |
| 24 Dec, 2015 | Under contract | $200,000 | MRED MLS |
| 26 Nov, 2015 | Listed for sale | $200,000 | MRED MLS |
Room Specifics
Total Bedrooms: 4
Bedrooms Above Ground: 4
Bedrooms Below Ground: 0
Dimensions: —
Floor Type: Carpet
Dimensions: —
Floor Type: Carpet
Dimensions: —
Floor Type: Carpet
Full Bathrooms: 3
Bathroom Amenities: Separate Shower,Double Sink
Bathroom in Basement: 0
Rooms: Office
Basement Description: Unfinished
Other Specifics
| 2 | |
| Concrete Perimeter | |
| Asphalt | |
| — | |
| — | |
| 9,972 SQFT | |
| — | |
| Full | |
| Hardwood Floors | |
| Range, Microwave, Dishwasher, Disposal | |
| Not in DB | |
| — | |
| — | |
| — | |
| — |
Tax History
| Year | Property Taxes |
|---|---|
| 2016 | $5,462 |
Contact Agent
Nearby Similar Homes
Nearby Sold Comparables
Contact Agent
Listing Provided By
Coldwell Banker Residential


