742 Kelley Drive, North Aurora, Illinois 60542
$320,000
|
Sold
|
|
| Status: | Closed |
| Sqft: | 2,323 |
| Cost/Sqft: | $138 |
| Beds: | 3 |
| Baths: | 3 |
| Year Built: | 2005 |
| Property Taxes: | $7,805 |
| Days On Market: | 2019 |
| Lot Size: | 0,36 |
Description
Beautifully maintained home in desirable Tanner Trails! High-end designer kitchen w/ 9' granite island, custom maple cabinetry, SS appliances, hardwood floors, extensive trim work that includes crown molding and wainscoting thru out. Sunlit open layout, 9' ceilings, stylish railings, two loft spaces plus a superb over sized professionally landscaped yard! Master bedroom includes walk-in closet and soaking tub. New hot water tank and Bosch dishwasher, installed in 2019. 2 year old AC unit and new roof & siding installed in 2014. Many other upgrades including new toilets & bedroom fan & lighting fixtures. Minutes to I-88, parks & playgrounds and Randall Rd shopping! A must see today...Pristine homes like this don't last! Agent related to Seller.
Property Specifics
| Single Family | |
| — | |
| Traditional | |
| 2005 | |
| Full | |
| NEWBURY M | |
| No | |
| 0.36 |
| Kane | |
| Tanner Trails | |
| 45 / Quarterly | |
| Insurance | |
| Public | |
| Public Sewer | |
| 10773240 | |
| 1136176016 |
Nearby Schools
| NAME: | DISTRICT: | DISTANCE: | |
|---|---|---|---|
|
Grade School
Fearn Elementary School |
129 | — | |
|
Middle School
Herget Middle School |
129 | Not in DB | |
|
High School
West Aurora High School |
129 | Not in DB | |
Property History
| DATE: | EVENT: | PRICE: | SOURCE: |
|---|---|---|---|
| 27 Sep, 2013 | Sold | $285,000 | MRED MLS |
| 9 Aug, 2013 | Under contract | $297,000 | MRED MLS |
| — | Last price change | $309,900 | MRED MLS |
| 27 Jun, 2013 | Listed for sale | $319,900 | MRED MLS |
| 28 Aug, 2014 | Sold | $299,000 | MRED MLS |
| 1 Jul, 2014 | Under contract | $299,500 | MRED MLS |
| 5 Jun, 2014 | Listed for sale | $299,500 | MRED MLS |
| 21 Aug, 2020 | Sold | $320,000 | MRED MLS |
| 11 Jul, 2020 | Under contract | $319,900 | MRED MLS |
| 7 Jul, 2020 | Listed for sale | $319,900 | MRED MLS |
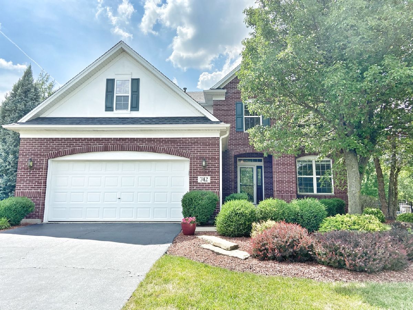
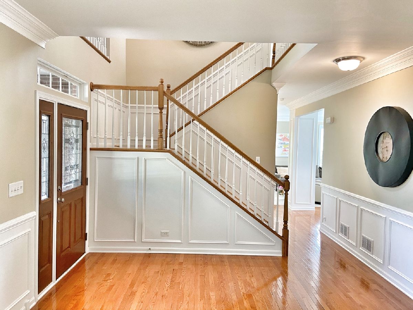
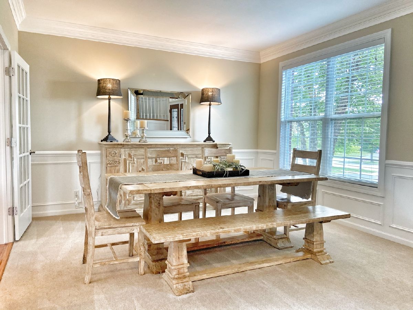
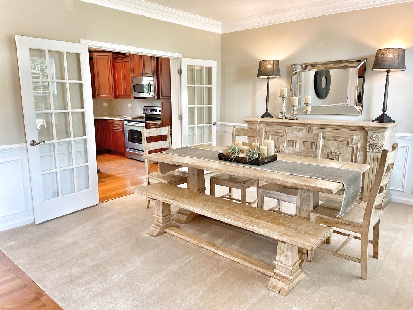
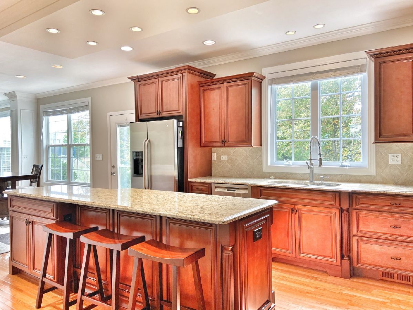
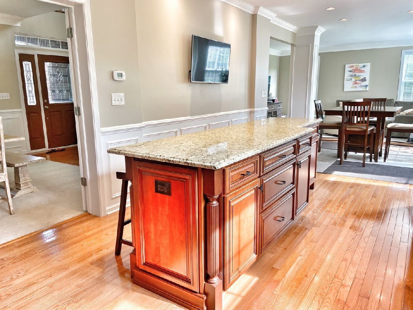
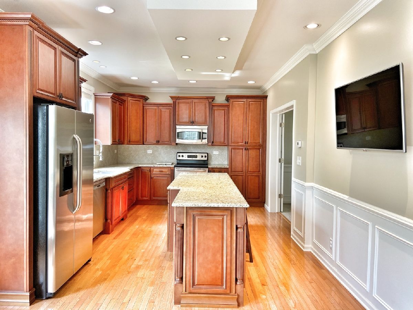
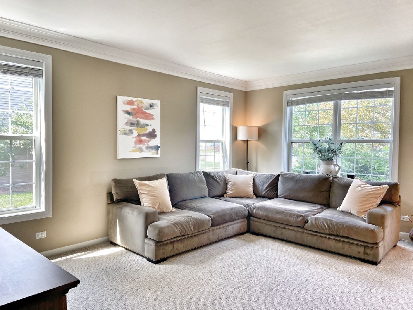
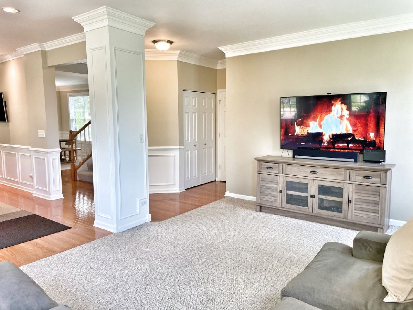
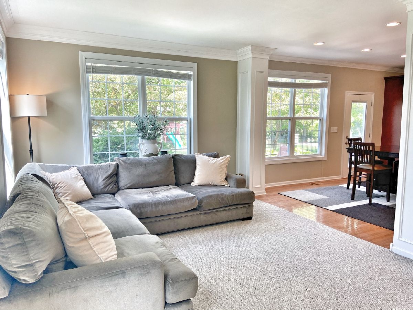
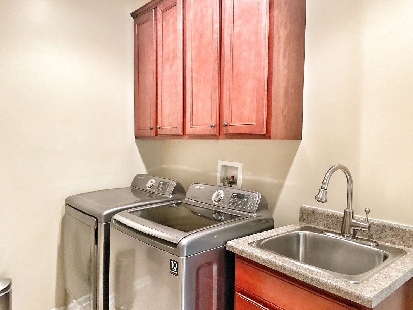
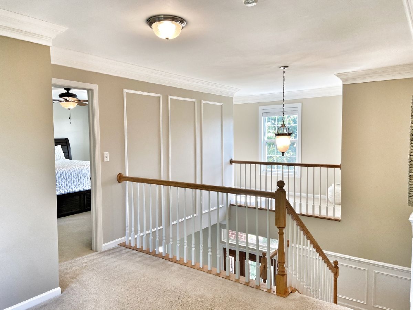
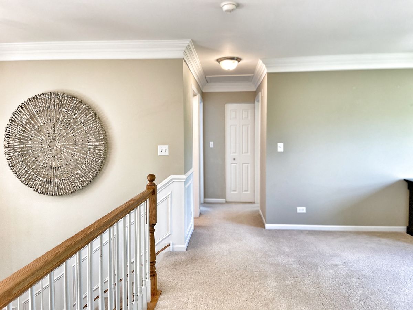
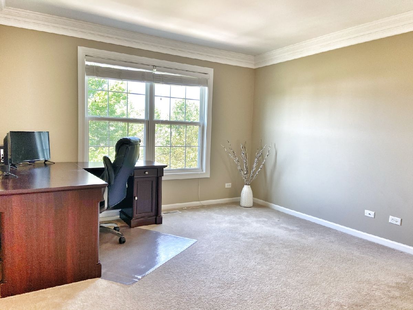
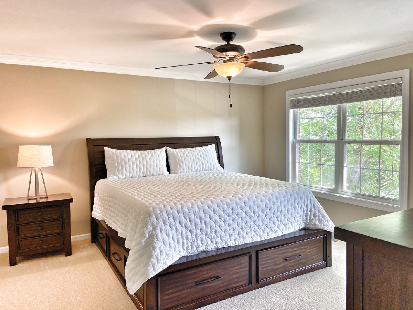
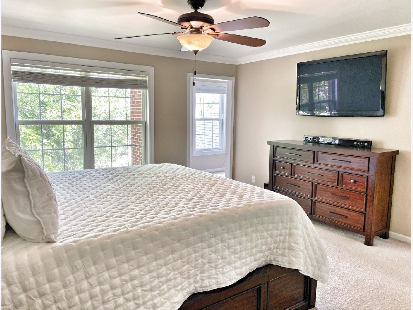
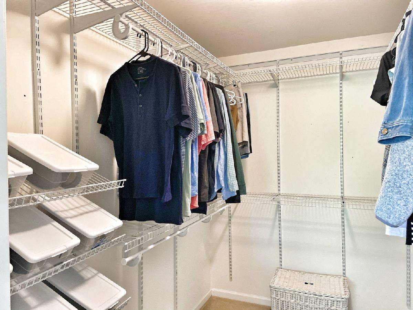
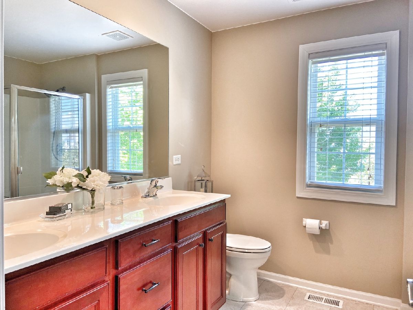
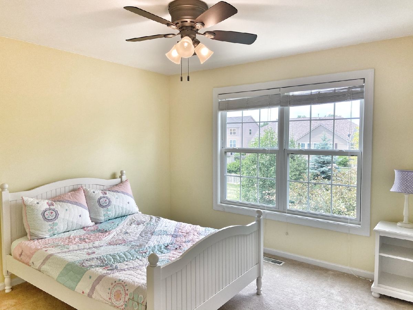
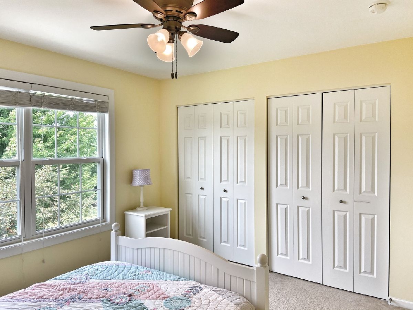
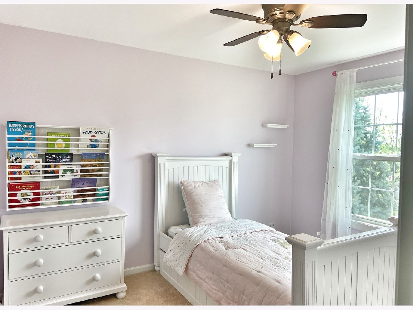
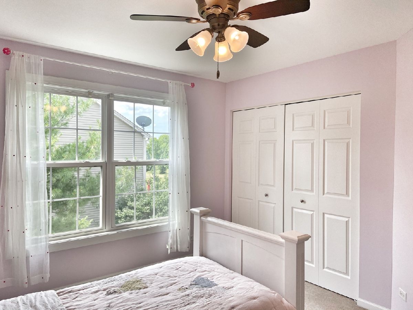
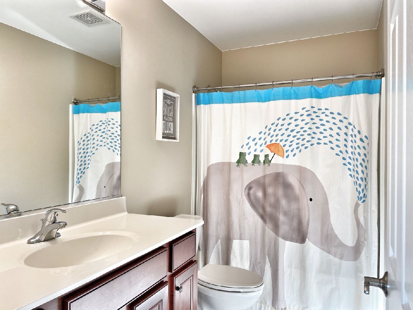
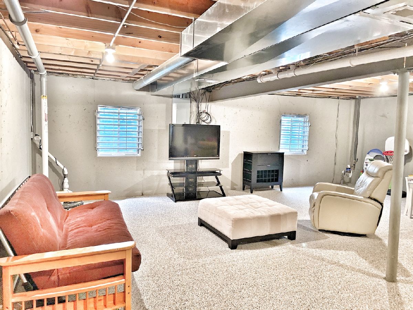
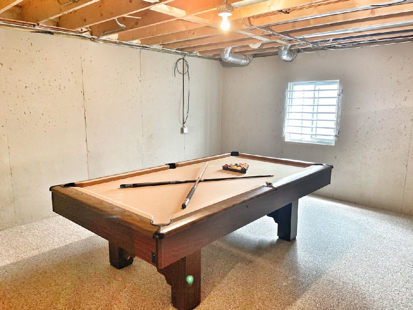
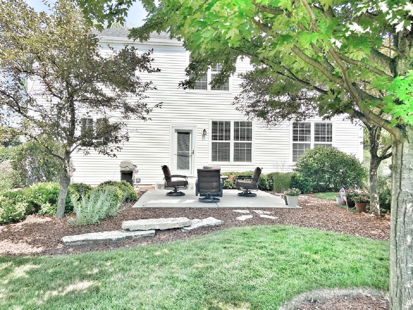
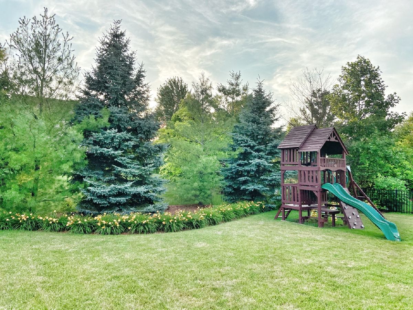
Room Specifics
Total Bedrooms: 3
Bedrooms Above Ground: 3
Bedrooms Below Ground: 0
Dimensions: —
Floor Type: Carpet
Dimensions: —
Floor Type: Carpet
Full Bathrooms: 3
Bathroom Amenities: Double Sink,Soaking Tub
Bathroom in Basement: 0
Rooms: Bonus Room,Sitting Room
Basement Description: Partially Finished
Other Specifics
| 2 | |
| Concrete Perimeter | |
| Asphalt | |
| Patio, Storms/Screens | |
| Landscaped | |
| 81X191 | |
| Full,Unfinished | |
| Full | |
| Hardwood Floors, First Floor Laundry, Walk-In Closet(s) | |
| Range, Microwave, Dishwasher, Refrigerator, Washer, Dryer, Disposal, Stainless Steel Appliance(s) | |
| Not in DB | |
| Park, Lake, Curbs, Sidewalks, Street Lights, Street Paved | |
| — | |
| — | |
| — |
Tax History
| Year | Property Taxes |
|---|---|
| 2013 | $7,606 |
| 2014 | $8,342 |
| 2020 | $7,805 |
Contact Agent
Nearby Similar Homes
Nearby Sold Comparables
Contact Agent
Listing Provided By
Charles Rutenberg Realty of IL





