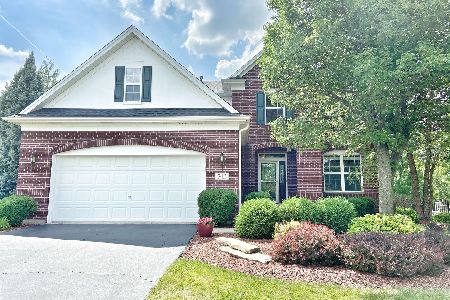750 Kelley Drive, North Aurora, Illinois 60542
$420,000
|
Sold
|
|
| Status: | Closed |
| Sqft: | 3,279 |
| Cost/Sqft: | $131 |
| Beds: | 4 |
| Baths: | 5 |
| Year Built: | 2005 |
| Property Taxes: | $11,078 |
| Days On Market: | 2373 |
| Lot Size: | 0,36 |
Description
This AMAZING home offers spacious family living and entertainment - inside and out. Relax in your 2 story Family Room with floor to ceiling brick fireplace. Prepare something scrumptious in your gourmet Kitchen w/ 42" cherry cabinets, granite surfaces and stainless appliances (including a double oven and new refrigerator). With 4+1 bedrooms, there is a quiet place for everyone. The finished Basement boasts a cedar closet, a Media Room (entire home is media wired), a Kitchenette, and a full Bath. Step outdoors into your private OASIS! Find your upscale Cabana with ceiling fan, TV mount/hook-up, Kitchen w/ granite surfaces, high-end jacuzzi, gas fire pit, heated and lighted in-ground pool with: ozone filter (requires 1/3 less chlorine); in-floor cleaning system; deck jets; and Automatic pool cover - that provides safety when closed, saves energy and cleaning time. Property is professionally landscaped, has dramatic lighting and a watering system. One year home warranty included.
Property Specifics
| Single Family | |
| — | |
| Traditional | |
| 2005 | |
| Full | |
| LINCOLN B | |
| No | |
| 0.36 |
| Kane | |
| Tanner Trails | |
| 45 / Quarterly | |
| Insurance | |
| Public | |
| Public Sewer | |
| 10456200 | |
| 1136176015 |
Nearby Schools
| NAME: | DISTRICT: | DISTANCE: | |
|---|---|---|---|
|
Grade School
Fearn Elementary School |
129 | — | |
|
Middle School
Herget Middle School |
129 | Not in DB | |
|
High School
West Aurora High School |
129 | Not in DB | |
Property History
| DATE: | EVENT: | PRICE: | SOURCE: |
|---|---|---|---|
| 16 Nov, 2011 | Sold | $371,000 | MRED MLS |
| 5 Oct, 2011 | Under contract | $399,900 | MRED MLS |
| — | Last price change | $409,900 | MRED MLS |
| 23 May, 2011 | Listed for sale | $424,900 | MRED MLS |
| 22 Nov, 2019 | Sold | $420,000 | MRED MLS |
| 4 Oct, 2019 | Under contract | $429,000 | MRED MLS |
| — | Last price change | $438,900 | MRED MLS |
| 18 Jul, 2019 | Listed for sale | $438,900 | MRED MLS |
Room Specifics
Total Bedrooms: 5
Bedrooms Above Ground: 4
Bedrooms Below Ground: 1
Dimensions: —
Floor Type: Carpet
Dimensions: —
Floor Type: Carpet
Dimensions: —
Floor Type: Carpet
Dimensions: —
Floor Type: —
Full Bathrooms: 5
Bathroom Amenities: Separate Shower,Double Sink,Soaking Tub
Bathroom in Basement: 1
Rooms: Office,Bedroom 5,Media Room,Study,Kitchen,Foyer,Utility Room-Lower Level,Storage
Basement Description: Finished
Other Specifics
| 3 | |
| Concrete Perimeter | |
| Asphalt,Brick,Concrete | |
| Hot Tub, Stamped Concrete Patio, In Ground Pool, Outdoor Grill, Fire Pit | |
| — | |
| 81X191X81X192 | |
| Unfinished | |
| Full | |
| Vaulted/Cathedral Ceilings, Wood Laminate Floors, First Floor Laundry, First Floor Full Bath, Walk-In Closet(s) | |
| Double Oven, Microwave, Dishwasher, Refrigerator, Stainless Steel Appliance(s) | |
| Not in DB | |
| Sidewalks, Street Lights, Street Paved | |
| — | |
| — | |
| Gas Log, Gas Starter |
Tax History
| Year | Property Taxes |
|---|---|
| 2011 | $8,203 |
| 2019 | $11,078 |
Contact Agent
Nearby Similar Homes
Nearby Sold Comparables
Contact Agent
Listing Provided By
Coldwell Banker Residential






