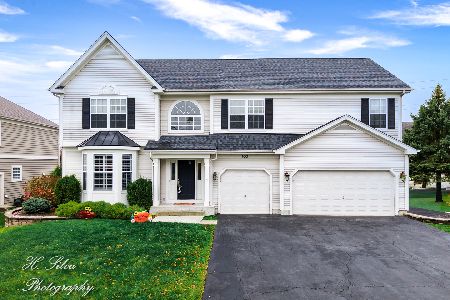742 Seybrooke Lane, Crystal Lake, Illinois 60012
$390,000
|
Sold
|
|
| Status: | Closed |
| Sqft: | 3,126 |
| Cost/Sqft: | $137 |
| Beds: | 4 |
| Baths: | 4 |
| Year Built: | 1996 |
| Property Taxes: | $11,526 |
| Days On Market: | 1175 |
| Lot Size: | 0,45 |
Description
Wonderful secluded retreat! You are welcomed into a beautiful foyer with a vaulted ceiling and dark wood floors. Hang up your coat, take a seat and master the game of chess or enjoy your book. The space transitions nicely into a large dining room featuring an oversized picture window that rivals those in the living room and provides views of the wooded lot. Steps away is the heart of the home - the kitchen. Any cook will enjoy the oversized island, quartz counters and organized pantry closet. Entertaining is easy as the kitchen flows nicely into an oversized family room showcasing a stone fireplace (gas start) and two seating areas. Sliding glass doors lead to huge wooden deck. Weather permitting, this is an additional entertaining space with forest preserve and trees as the backdrop of this amazing backyard - think summer bocce ball, celebrations and grilling all year long! The laundry room offers matching LG washer and dryer on pedestal drawers - additional organization makes the mundane task enjoyable. Retreat upstairs to your private oasis - soaring ceilings, large walk-in closet, good sized bedroom and bathroom with soaking tub and separate shower. Three additional bedrooms and a hall bath round out this floor. The lower level provides another getaway and keeps on going. The recreation room is a great place to watch movies or workout in the adjacent gym and shower afterwards in the full bath. The den - could be a studio - allows workspace for your hobbies or DIY projects. Ample storage next door completes this level. Attached three car garage keeps your sports car and toys warm, safe and dry. All this located on a .43 acre scenic lot on a quiet cul-de-sac of a dead end street. Welcome to your retreat.
Property Specifics
| Single Family | |
| — | |
| — | |
| 1996 | |
| — | |
| GLENWOOD | |
| No | |
| 0.45 |
| Mc Henry | |
| Wyndmuir | |
| 225 / Annual | |
| — | |
| — | |
| — | |
| 11664522 | |
| 1434103029 |
Nearby Schools
| NAME: | DISTRICT: | DISTANCE: | |
|---|---|---|---|
|
Grade School
Husmann Elementary School |
47 | — | |
|
Middle School
Hannah Beardsley Middle School |
47 | Not in DB | |
|
High School
Prairie Ridge High School |
155 | Not in DB | |
Property History
| DATE: | EVENT: | PRICE: | SOURCE: |
|---|---|---|---|
| 26 Aug, 2010 | Sold | $250,000 | MRED MLS |
| 22 Jun, 2010 | Under contract | $269,900 | MRED MLS |
| 11 May, 2010 | Listed for sale | $269,900 | MRED MLS |
| 5 Dec, 2022 | Sold | $390,000 | MRED MLS |
| 9 Nov, 2022 | Under contract | $429,000 | MRED MLS |
| 1 Nov, 2022 | Listed for sale | $429,000 | MRED MLS |






















Room Specifics
Total Bedrooms: 4
Bedrooms Above Ground: 4
Bedrooms Below Ground: 0
Dimensions: —
Floor Type: —
Dimensions: —
Floor Type: —
Dimensions: —
Floor Type: —
Full Bathrooms: 4
Bathroom Amenities: Separate Shower,Double Sink
Bathroom in Basement: 1
Rooms: —
Basement Description: Finished
Other Specifics
| 3 | |
| — | |
| Asphalt | |
| — | |
| — | |
| 176X76X124X179 | |
| — | |
| — | |
| — | |
| — | |
| Not in DB | |
| — | |
| — | |
| — | |
| — |
Tax History
| Year | Property Taxes |
|---|---|
| 2010 | $9,992 |
| 2022 | $11,526 |
Contact Agent
Nearby Similar Homes
Nearby Sold Comparables
Contact Agent
Listing Provided By
@properties Christie's International Real Estate










