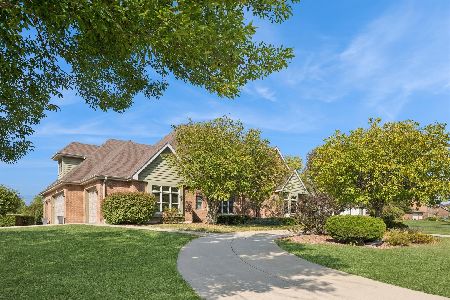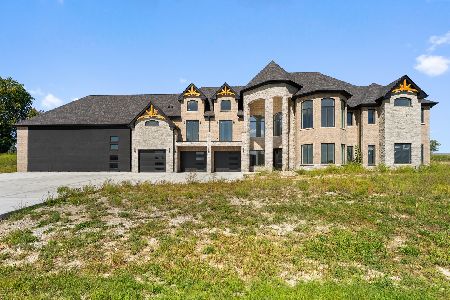7420 Pennington Lane, Monee, Illinois 60449
$360,000
|
Sold
|
|
| Status: | Closed |
| Sqft: | 3,750 |
| Cost/Sqft: | $98 |
| Beds: | 4 |
| Baths: | 4 |
| Year Built: | 2006 |
| Property Taxes: | $8,719 |
| Days On Market: | 2500 |
| Lot Size: | 0,40 |
Description
Under appraised value! Stunning 2 story brick home: 4 bed w/ massive loft that could be 5th bedroom, 4 Baths, Full basement, 3 Car attached garage. 3750 sq ft! Main level that offers huge eat in kitchen w/ corian tops, dining room, Great room with gas fireplace and 18 ft ceilings, home office / den, laundry / mud room, master bedroom with Master bath includes double sinks, separate shower, jacuzzi, and walk in closet, 2nd / guest bedroom on 1st floor w/ full private bath. Second level offers additional laundry room, two spacious beds, & huge loft. 9'Ceilings on Main Level, vaulted ceilings, hardwood floors throughout, Abundance of Windows, Freshly painted, new carpet, new stainless steel appliances, new light fixtures, new reverse osmosis, six panel solid oak doors, updated bathrooms. Tree lined back yard, picture perfect landscaping and a Paver patio. Neighborhood is known for its lakes, bicycle paths, & nature walks. Low taxes! 10 minutes to historic downtown Frankfort!
Property Specifics
| Single Family | |
| — | |
| — | |
| 2006 | |
| Full | |
| — | |
| No | |
| 0.4 |
| Will | |
| Canterbury Lakes | |
| 600 / Annual | |
| Other | |
| Public | |
| Public Sewer | |
| 10307801 | |
| 1813242010650000 |
Property History
| DATE: | EVENT: | PRICE: | SOURCE: |
|---|---|---|---|
| 15 Feb, 2019 | Sold | $266,070 | MRED MLS |
| 22 Jan, 2019 | Under contract | $350,000 | MRED MLS |
| — | Last price change | $350,000 | MRED MLS |
| 31 Dec, 2018 | Listed for sale | $350,000 | MRED MLS |
| 23 Aug, 2019 | Sold | $360,000 | MRED MLS |
| 24 Jul, 2019 | Under contract | $367,900 | MRED MLS |
| — | Last price change | $368,500 | MRED MLS |
| 13 Mar, 2019 | Listed for sale | $399,900 | MRED MLS |
Room Specifics
Total Bedrooms: 4
Bedrooms Above Ground: 4
Bedrooms Below Ground: 0
Dimensions: —
Floor Type: Carpet
Dimensions: —
Floor Type: Carpet
Dimensions: —
Floor Type: Carpet
Full Bathrooms: 4
Bathroom Amenities: Whirlpool,Separate Shower,Double Sink,Soaking Tub
Bathroom in Basement: 0
Rooms: Den,Loft,Recreation Room,Foyer,Mud Room,Breakfast Room
Basement Description: Unfinished
Other Specifics
| 3.5 | |
| Concrete Perimeter | |
| Concrete | |
| Patio, Storms/Screens | |
| Landscaped,Wooded,Mature Trees | |
| 17613 | |
| — | |
| Full | |
| Vaulted/Cathedral Ceilings, Hardwood Floors, First Floor Bedroom, First Floor Laundry, Second Floor Laundry, First Floor Full Bath | |
| Range, Microwave, Dishwasher, Refrigerator, Washer, Dryer, Stainless Steel Appliance(s) | |
| Not in DB | |
| Street Paved | |
| — | |
| — | |
| — |
Tax History
| Year | Property Taxes |
|---|---|
| 2019 | $8,719 |
Contact Agent
Nearby Similar Homes
Nearby Sold Comparables
Contact Agent
Listing Provided By
ICandy Realty LLC





